5648 Wade Stedman Road, Wade, NC 28395
Local realty services provided by:ERA Strother Real Estate
Listed by:lauren furr
Office:coldwell banker advantage - fayetteville
MLS#:745246
Source:NC_FRAR
Price summary
- Price:$309,800
- Price per sq. ft.:$151.71
About this home
15k USE AS YOU CHOOSE WITH ALPHA MORTGAGE! The Hunter floor plan is officially underway with a projected completion date of August 20, 2025! This thoughtfully designed home offers 4 bedrooms and 2.5 bathrooms. Upon entry, you’re welcomed by a foyer with a convenient storage closet. The spacious living room features an electric fireplace and flows seamlessly into the kitchen, which overlooks the living area and includes granite countertops, ample cabinetry, and a large breakfast nook—perfect for casual dining. Durable laminate flooring runs throughout the main living areas, combining style and function. A half bath completes the main level. Upstairs, you’ll find four bedrooms, including a primary suite with a walk-in closet, dual vanity with granite countertops, a stand-alone shower, and a large linen closet. Three additional bedrooms share a full bathroom. All of this is situated on a sprawling 10-acre lot. Please note: a cell phone tower with an easement is located at the rear of the property.
Preferred lending by Alpha Mortgage Advantage.
Contact an agent
Home facts
- Year built:2025
- Listing ID #:745246
- Added:121 day(s) ago
- Updated:October 05, 2025 at 07:49 AM
Rooms and interior
- Bedrooms:4
- Total bathrooms:3
- Full bathrooms:2
- Half bathrooms:1
- Living area:2,042 sq. ft.
Heating and cooling
- Cooling:Central Air
- Heating:Heat Pump
Structure and exterior
- Year built:2025
- Building area:2,042 sq. ft.
- Lot area:10.22 Acres
Schools
- High school:Cape Fear Senior High
- Middle school:Mac Williams Middle School
Utilities
- Water:Public
- Sewer:Septic Tank
Finances and disclosures
- Price:$309,800
- Price per sq. ft.:$151.71
New listings near 5648 Wade Stedman Road
- New
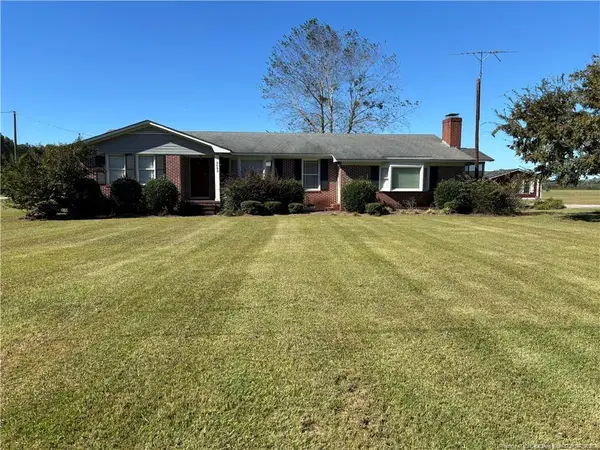 $289,900Active2 beds 2 baths2,170 sq. ft.
$289,900Active2 beds 2 baths2,170 sq. ft.3553 Hayfield Road, Wade, NC 28395
MLS# LP751888Listed by: ALL ABOUT HOMES - New
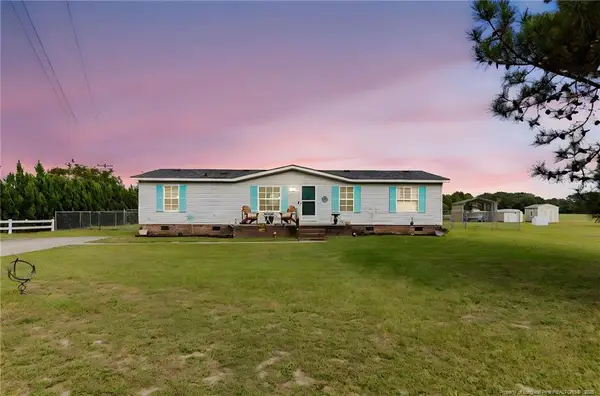 $157,000Active3 beds 2 baths1,351 sq. ft.
$157,000Active3 beds 2 baths1,351 sq. ft.3376 Wade Stedman Road, Wade, NC 28395
MLS# LP751503Listed by: BIRCH & BEAM REALTY 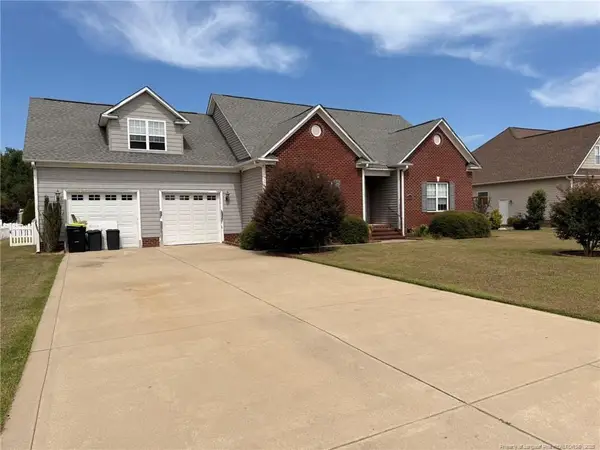 $325,000Active3 beds 2 baths2,411 sq. ft.
$325,000Active3 beds 2 baths2,411 sq. ft.3909 Barclay Way, Wade, NC 28395
MLS# LP751050Listed by: REALTY ONE GROUP LIBERTY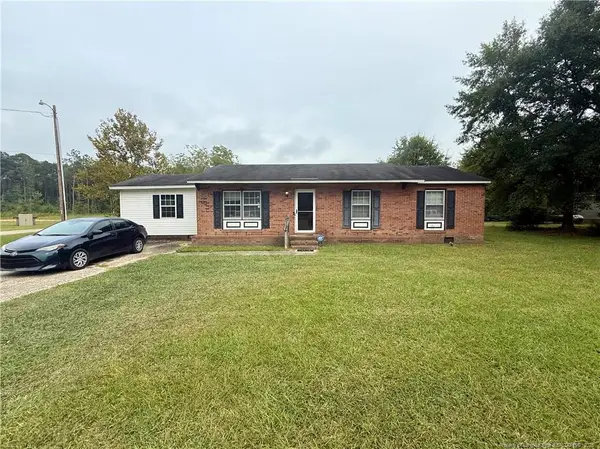 $184,900Active4 beds 2 baths1,295 sq. ft.
$184,900Active4 beds 2 baths1,295 sq. ft.3372 James Dail Road, Wade, NC 28395
MLS# LP750163Listed by: GRANT-MURRAY HOMES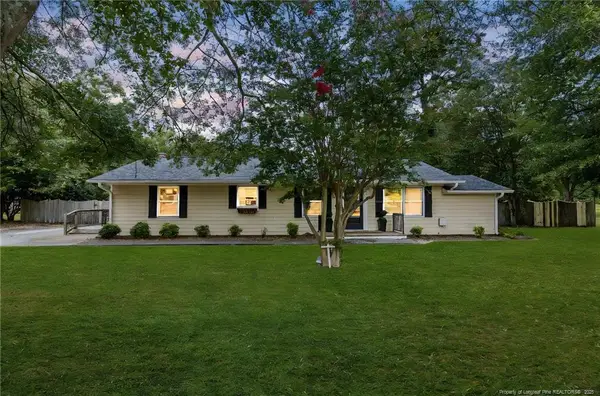 $255,000Pending3 beds 2 baths1,590 sq. ft.
$255,000Pending3 beds 2 baths1,590 sq. ft.7141 Lee Avenue, Wade, NC 28395
MLS# LP749312Listed by: SASQUATCH REAL ESTATE TEAM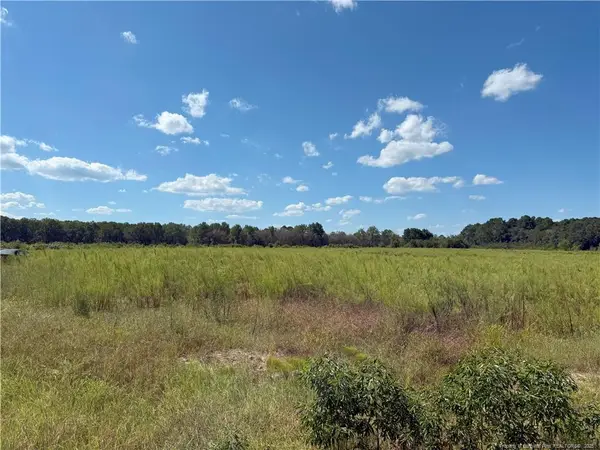 $65,000Pending2 Acres
$65,000Pending2 AcresLot 2 Collier Road, Wade, NC 28395
MLS# LP749813Listed by: TAYLOR MADE REAL ESTATE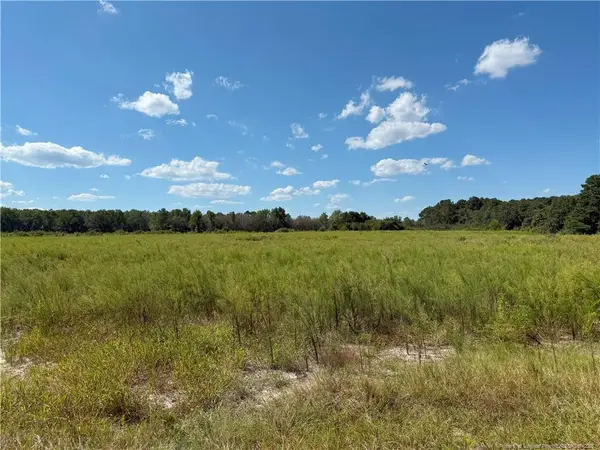 $65,000Pending2 Acres
$65,000Pending2 AcresLot 3 Collier Road, Wade, NC 28395
MLS# LP749819Listed by: TAYLOR MADE REAL ESTATE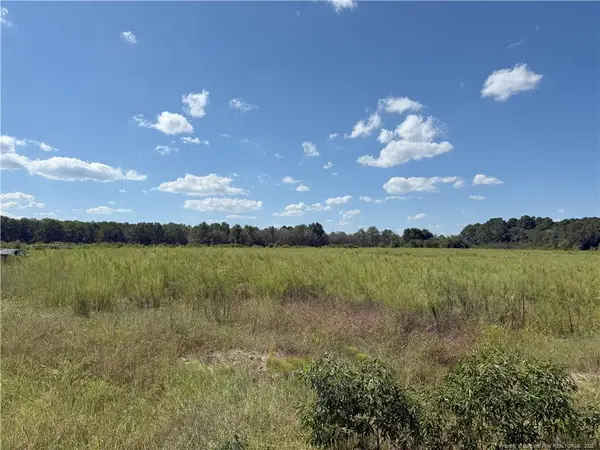 $65,000Pending2 Acres
$65,000Pending2 AcresLot 4 Collier Road, Wade, NC 28395
MLS# LP749820Listed by: TAYLOR MADE REAL ESTATE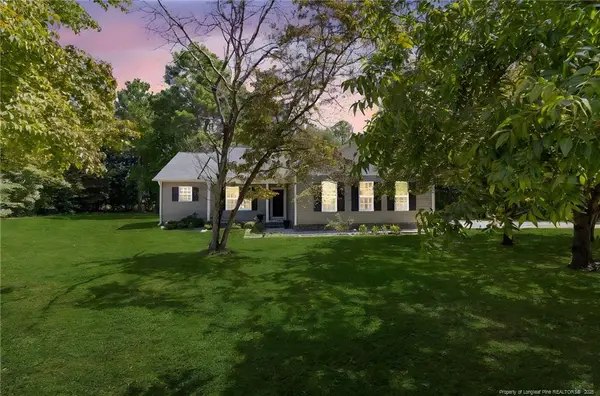 $499,900Active3 beds 2 baths1,419 sq. ft.
$499,900Active3 beds 2 baths1,419 sq. ft.3456 Wade Stedman Road, Wade, NC 28395
MLS# LP749114Listed by: SASQUATCH REAL ESTATE TEAM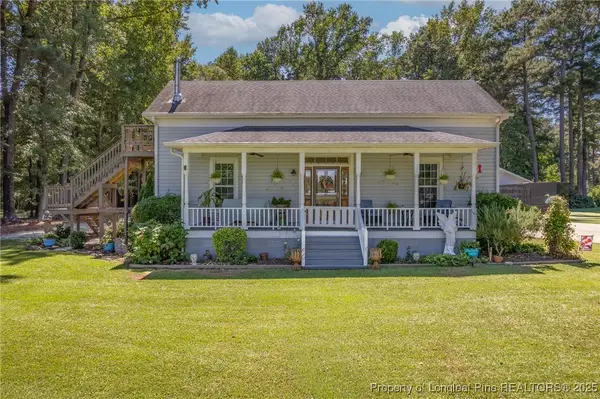 $240,000Pending3 beds 2 baths1,828 sq. ft.
$240,000Pending3 beds 2 baths1,828 sq. ft.5664 Sambo Jackson Road, Wade, NC 28395
MLS# 749405Listed by: COLDWELL BANKER ADVANTAGE - FAYETTEVILLE
