5901 Goldsboro Road, Wade, NC 28395
Local realty services provided by:ERA Strother Real Estate
Listed by:jenny lynn copeland
Office:coldwell banker advantage - fayetteville
MLS#:747775
Source:NC_FRAR
Price summary
- Price:$385,000
- Price per sq. ft.:$135.23
About this home
Rare find in this 1930 brick farmhouse on over 2 acres of land. This home has been lovingly restored and updated to include a full kitchen remodel with black stainless steel matching appliances, granite counters, and custom hood vent. Large island and loads of storage make this kitchen a joy to prepare dinners and watch the birds from many windows. All the lighting throughout main rooms have been updated. Close to the the kitchen you have a formal dining room with beautiful chandelier and a morning room perfect for morning coffee. There are many built in shelves for display purposes included with home. The living room is a perfect place to have quiet conversations with guest or game night. Across from morning room you have a TV room perfect for that evening of Netflix and chilling with your favorite snacks. Down the main hall you have one bedroom perfect for guest and a hall starry night dream bath. Ahead you have your primary bedroom and bathroom with updated fixtures. Across the hall you have a spacious laundry and mudroom ready for an art project or just keeping things organized and tidy. Upstairs you have two bedrooms, one cannot be counted because septic is 3 bedroom permit. Outside you have a wonderful shed for your gardening needs, a greenhouse, and covered deck for cool evening entertaining or just that morning cup of coffee watching the wildlife. You have a circular drive for convenience and a parking pad.
Contact an agent
Home facts
- Year built:1930
- Listing ID #:747775
- Added:78 day(s) ago
- Updated:October 05, 2025 at 07:49 AM
Rooms and interior
- Bedrooms:3
- Total bathrooms:2
- Full bathrooms:2
- Living area:2,847 sq. ft.
Heating and cooling
- Cooling:Central Air, Electric
- Heating:Forced Air, Gas, Heat Pump
Structure and exterior
- Year built:1930
- Building area:2,847 sq. ft.
- Lot area:2.06 Acres
Schools
- High school:Cape Fear Senior High
- Middle school:Mac Williams Middle School
- Elementary school:District 7 Elementary
Utilities
- Water:Public
- Sewer:Septic Tank
Finances and disclosures
- Price:$385,000
- Price per sq. ft.:$135.23
New listings near 5901 Goldsboro Road
- New
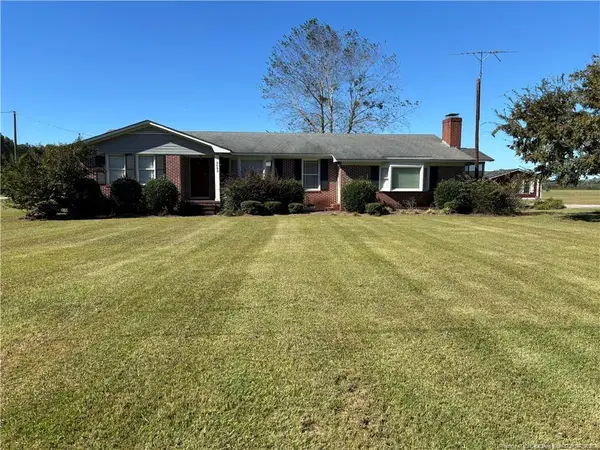 $289,900Active2 beds 2 baths2,170 sq. ft.
$289,900Active2 beds 2 baths2,170 sq. ft.3553 Hayfield Road, Wade, NC 28395
MLS# LP751888Listed by: ALL ABOUT HOMES - New
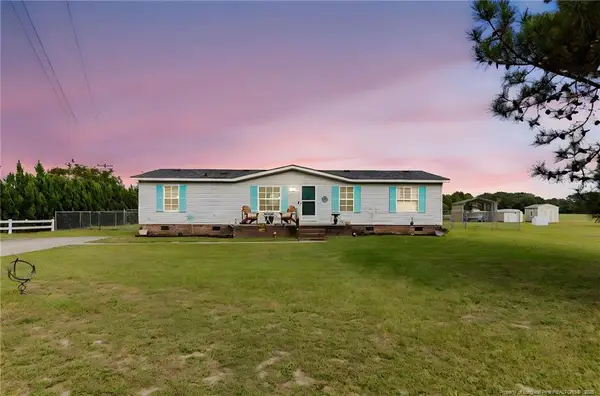 $157,000Active3 beds 2 baths1,351 sq. ft.
$157,000Active3 beds 2 baths1,351 sq. ft.3376 Wade Stedman Road, Wade, NC 28395
MLS# LP751503Listed by: BIRCH & BEAM REALTY 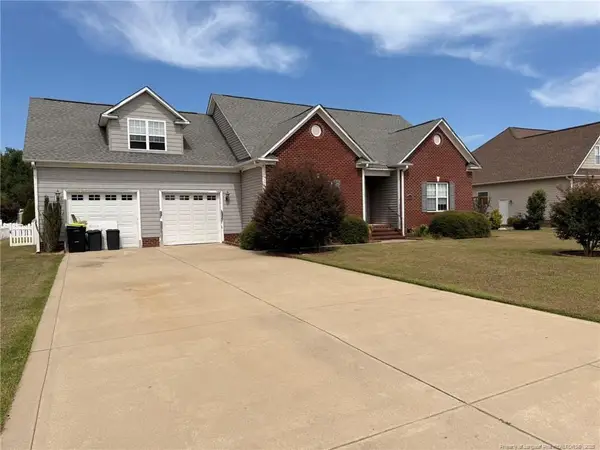 $325,000Active3 beds 2 baths2,411 sq. ft.
$325,000Active3 beds 2 baths2,411 sq. ft.3909 Barclay Way, Wade, NC 28395
MLS# LP751050Listed by: REALTY ONE GROUP LIBERTY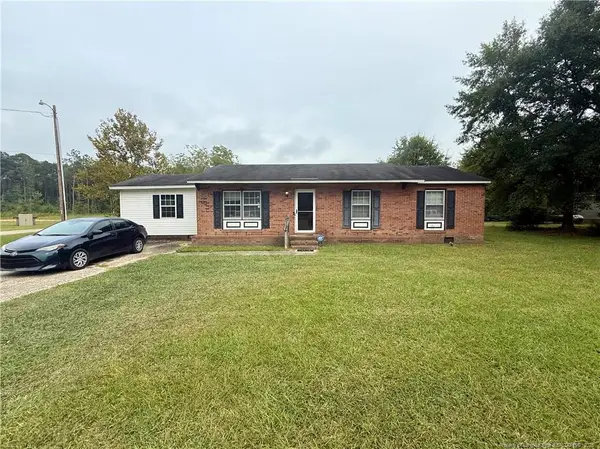 $184,900Active4 beds 2 baths1,295 sq. ft.
$184,900Active4 beds 2 baths1,295 sq. ft.3372 James Dail Road, Wade, NC 28395
MLS# LP750163Listed by: GRANT-MURRAY HOMES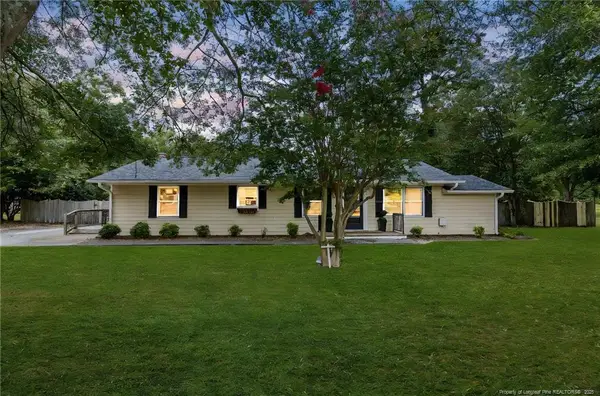 $255,000Pending3 beds 2 baths1,590 sq. ft.
$255,000Pending3 beds 2 baths1,590 sq. ft.7141 Lee Avenue, Wade, NC 28395
MLS# LP749312Listed by: SASQUATCH REAL ESTATE TEAM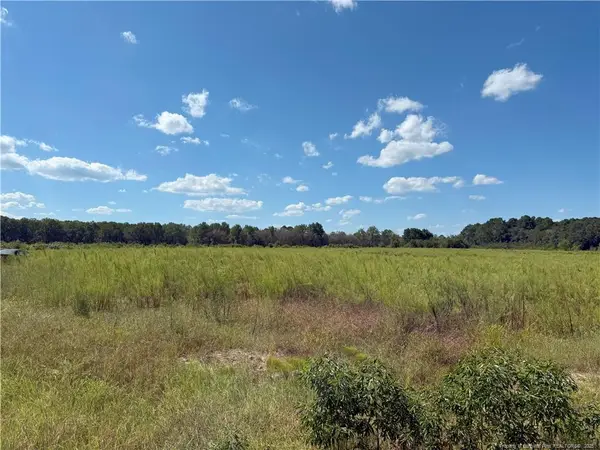 $65,000Pending2 Acres
$65,000Pending2 AcresLot 2 Collier Road, Wade, NC 28395
MLS# LP749813Listed by: TAYLOR MADE REAL ESTATE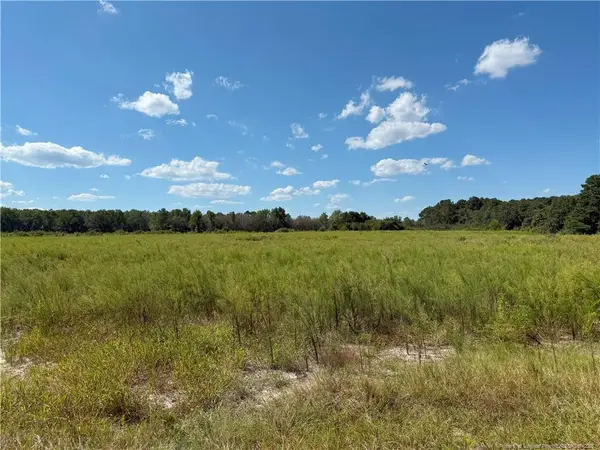 $65,000Pending2 Acres
$65,000Pending2 AcresLot 3 Collier Road, Wade, NC 28395
MLS# LP749819Listed by: TAYLOR MADE REAL ESTATE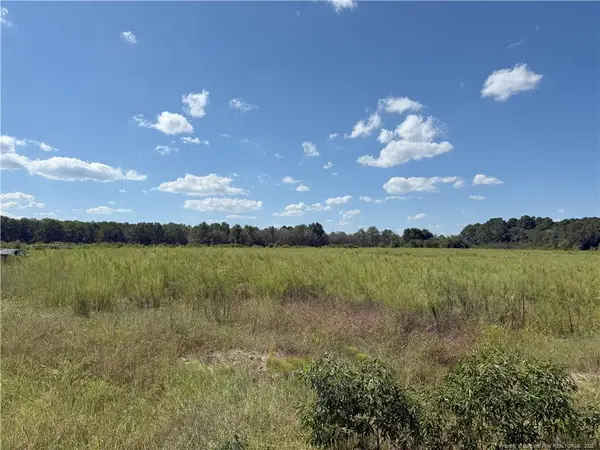 $65,000Pending2 Acres
$65,000Pending2 AcresLot 4 Collier Road, Wade, NC 28395
MLS# LP749820Listed by: TAYLOR MADE REAL ESTATE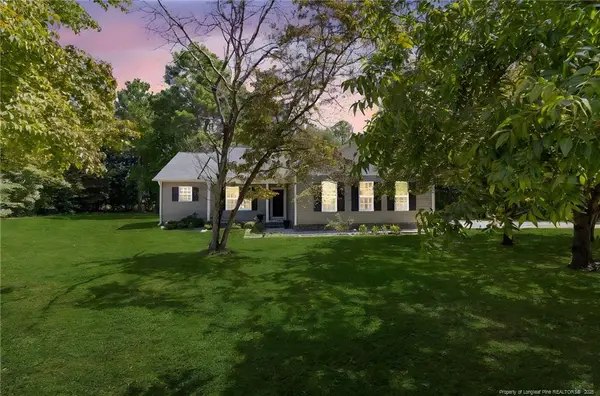 $499,900Active3 beds 2 baths1,419 sq. ft.
$499,900Active3 beds 2 baths1,419 sq. ft.3456 Wade Stedman Road, Wade, NC 28395
MLS# LP749114Listed by: SASQUATCH REAL ESTATE TEAM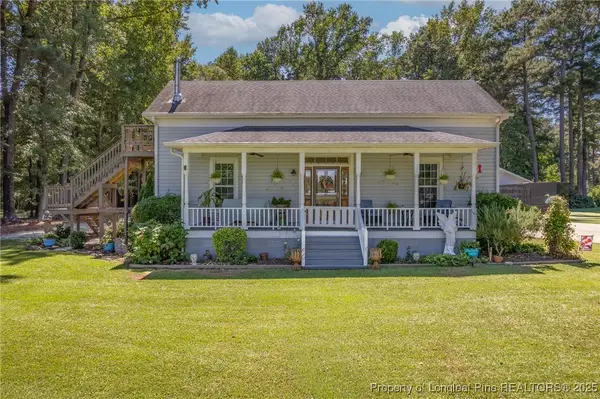 $240,000Pending3 beds 2 baths1,828 sq. ft.
$240,000Pending3 beds 2 baths1,828 sq. ft.5664 Sambo Jackson Road, Wade, NC 28395
MLS# 749405Listed by: COLDWELL BANKER ADVANTAGE - FAYETTEVILLE
