29821 Peach Orchard Road, Wagram, NC 28396
Local realty services provided by:ERA Strother Real Estate
Listed by: krista vaughan
Office: coldwell banker advantage - fayetteville
MLS#:748741
Source:NC_FRAR
Price summary
- Price:$395,000
- Price per sq. ft.:$176.89
- Monthly HOA dues:$50
About this home
NEW CONSTRUCTION. SELLER OFFERING $5,000 TO USE AS YOU CHOOSE with an acceptable offer. Golf course living at its finest! This stunning, move-in ready 2025 built home offers luxury, space, and resort-style amenities. Discover Ivercon Builders' newest masterpiece featuring the coveted Marquette floorplan, meticulously crafted to captivate even the most discerning buyers. The sophisticated, open-concept design showcases an expansive first-floor primary suite and a chef-inspired kitchen appointed for effortless entertaining. Upstairs, three generously sized bedrooms accompany a versatile activity room, which is perfect for a private office, media lounge, playroom, or fitness space. Nestled on an over 1-acre golf course front lot within an impeccably maintained community, this home provides both tranquility and convenience. Residents enjoy low HOA dues along with exclusive access to premium amenities, including tennis courts, a clubhouse, and a sparkling swimming pool. With a spacious 2-car garage, refined finishes, and Ivercon's signature craftsmanship, this home delivers an unparalleled blend of comfort, elegance, and value. Come experience why so many choose Ivercon at Deercroft, where luxury, lifestyle, and your dream home meet.
Contact an agent
Home facts
- Year built:2025
- Listing ID #:748741
- Added:258 day(s) ago
- Updated:February 15, 2026 at 03:50 PM
Rooms and interior
- Bedrooms:4
- Total bathrooms:3
- Full bathrooms:2
- Half bathrooms:1
- Living area:2,233 sq. ft.
Heating and cooling
- Cooling:Central Air
- Heating:Heat Pump
Structure and exterior
- Year built:2025
- Building area:2,233 sq. ft.
- Lot area:1.28 Acres
Schools
- High school:Scotland County Schools
- Middle school:Scotland County Schools
Utilities
- Water:Public
- Sewer:Septic Tank
Finances and disclosures
- Price:$395,000
- Price per sq. ft.:$176.89
New listings near 29821 Peach Orchard Road
- New
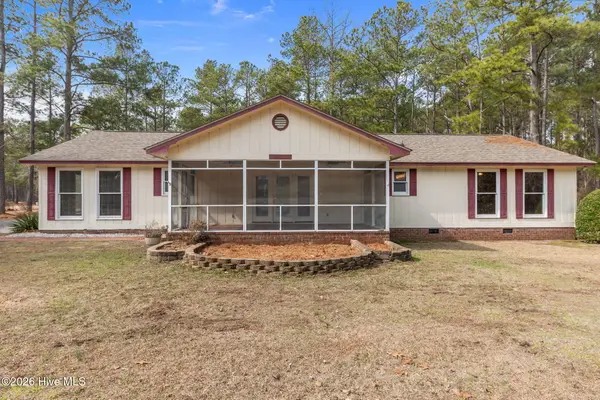 $325,000Active3 beds 2 baths1,800 sq. ft.
$325,000Active3 beds 2 baths1,800 sq. ft.30080 Deercroft Drive, Wagram, NC 28396
MLS# 100555844Listed by: LPT REALTY  $41,000Active0.99 Acres
$41,000Active0.99 Acres0 Lakeshore Drive, Wagram, NC 28396
MLS# 100553226Listed by: COLDWELL BANKER PREFERRED PROPERTIES $37,000Active0.8 Acres
$37,000Active0.8 Acres0 Lakeshore Drive, Wagram, NC 28396
MLS# 100553219Listed by: COLDWELL BANKER PREFERRED PROPERTIES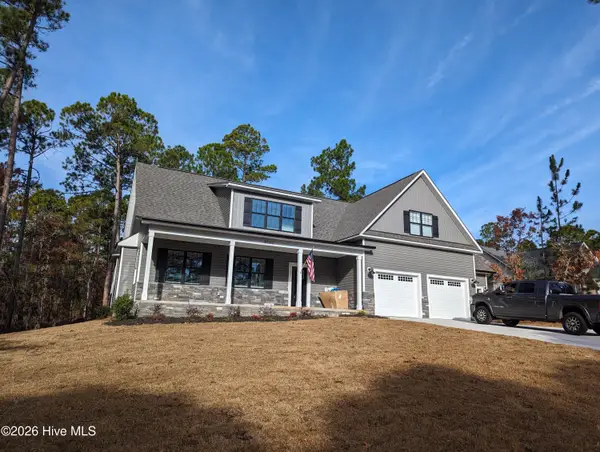 $549,000Active4 beds 4 baths3,140 sq. ft.
$549,000Active4 beds 4 baths3,140 sq. ft.30160 W Lake Drive, Wagram, NC 28396
MLS# 100552673Listed by: MAISON REALTY GROUP $395,000Active3 beds 3 baths2,312 sq. ft.
$395,000Active3 beds 3 baths2,312 sq. ft.15620 Fox Lane, Wagram, NC 28396
MLS# 100550992Listed by: LPT REALTY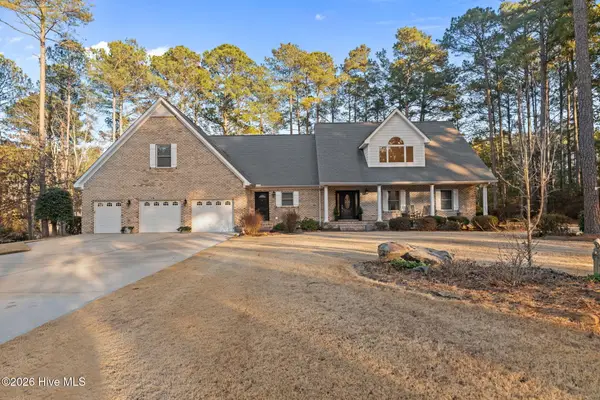 $588,000Active3 beds 3 baths2,663 sq. ft.
$588,000Active3 beds 3 baths2,663 sq. ft.30181 E Lake Road, Wagram, NC 28396
MLS# 100550677Listed by: LPT REALTY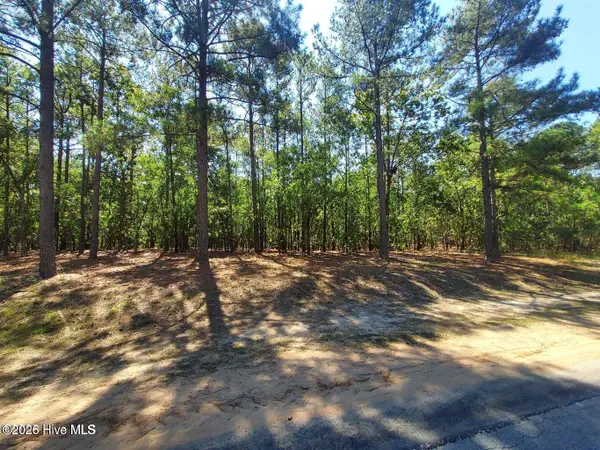 $27,000Pending0.48 Acres
$27,000Pending0.48 Acres35 Peach Orchard Road, Wagram, NC 28396
MLS# 100550460Listed by: MAISON REALTY GROUP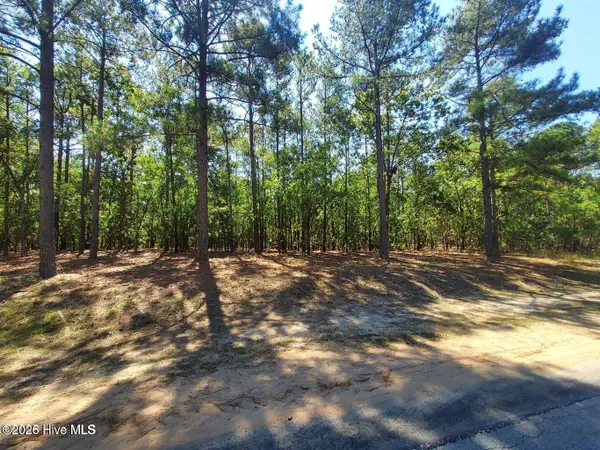 $27,000Pending0.47 Acres
$27,000Pending0.47 Acres36 Peach Orchard Road, Wagram, NC 28396
MLS# 100550465Listed by: MAISON REALTY GROUP $27,000Pending0.47 Acres
$27,000Pending0.47 Acres34 Peach Orchard Road, Wagram, NC 28396
MLS# 100550403Listed by: MAISON REALTY GROUP $89,000Pending5.78 Acres
$89,000Pending5.78 Acres28385 Aberdeen Road, Wagram, NC 28396
MLS# 100550018Listed by: REALTY ONE GROUP LIBERTY /SP

