30121 Deercroft Drive, Wagram, NC 28396
Local realty services provided by:ERA Strother Real Estate
Listed by: krista vaughan
Office: coldwell banker advantage - fayetteville
MLS#:748733
Source:NC_FRAR
Price summary
- Price:$398,000
- Price per sq. ft.:$184.6
- Monthly HOA dues:$50
About this home
GOLF COURSE FRONTAGE! Welcome to Your Dream Home by Ivercon Builders at Deercroft! Tucked inside a beautiful gated community, you'll love the peaceful neighborhood feel while still being just minutes from major highways, dining, shopping, and more. Discover the perfect blend of modern design and quality craftsmanship with Ivercon's signature Hawkeye floorplan. This brand-new construction home offers a fresh, contemporary look with thoughtful touches throughout. Enjoy a spacious, open layout featuring 3 bedrooms in a smart split-bedroom design, which is deal for privacy and comfort. Need more space? A large bonus room upstairs (over 300 sq. ft.) is perfect for a home theater, office, or game room. Make it your own! There's still time to choose your interior finishes and personalize the space to match your style. Low HOA dues give you access to great amenities to include a community fitness center, clubhouse, playground, pool, and golf. Don't miss your chance to own a stunning new home in a thriving golf community!
Contact an agent
Home facts
- Year built:2025
- Listing ID #:748733
- Added:213 day(s) ago
- Updated:February 10, 2026 at 04:34 PM
Rooms and interior
- Bedrooms:3
- Total bathrooms:2
- Full bathrooms:2
- Living area:2,156 sq. ft.
Heating and cooling
- Cooling:Central Air
- Heating:Heat Pump
Structure and exterior
- Year built:2025
- Building area:2,156 sq. ft.
- Lot area:0.54 Acres
Schools
- High school:Scotland County Schools
- Middle school:Scotland County Schools
Utilities
- Water:Public
- Sewer:Septic Tank
Finances and disclosures
- Price:$398,000
- Price per sq. ft.:$184.6
New listings near 30121 Deercroft Drive
- New
 $42,000Active0.99 Acres
$42,000Active0.99 Acres0 Lakeshore Drive, Wagram, NC 28396
MLS# 100553226Listed by: COLDWELL BANKER PREFERRED PROPERTIES - New
 $38,000Active0.8 Acres
$38,000Active0.8 Acres0 Lakeshore Drive, Wagram, NC 28396
MLS# 100553219Listed by: COLDWELL BANKER PREFERRED PROPERTIES - New
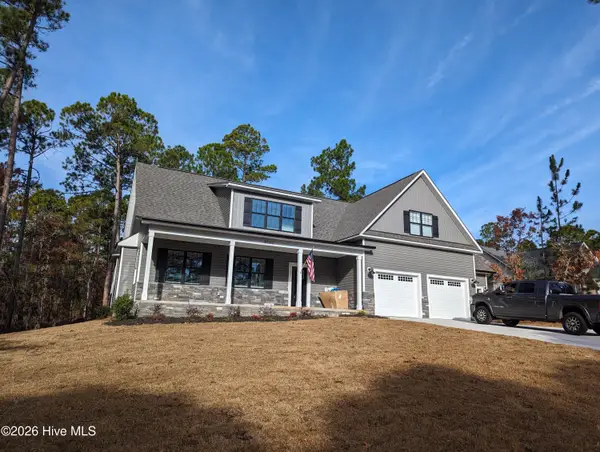 $549,000Active4 beds 4 baths3,140 sq. ft.
$549,000Active4 beds 4 baths3,140 sq. ft.30160 W Lake Drive, Wagram, NC 28396
MLS# 100552673Listed by: MAISON REALTY GROUP - Open Sun, 2 to 4pm
 $395,000Active3 beds 3 baths2,312 sq. ft.
$395,000Active3 beds 3 baths2,312 sq. ft.15620 Fox Lane, Wagram, NC 28396
MLS# 100550992Listed by: LPT REALTY 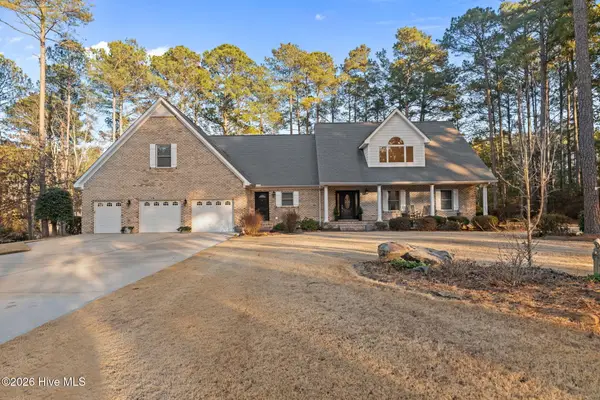 $588,000Active3 beds 3 baths2,663 sq. ft.
$588,000Active3 beds 3 baths2,663 sq. ft.30181 E Lake Road, Wagram, NC 28396
MLS# 100550677Listed by: LPT REALTY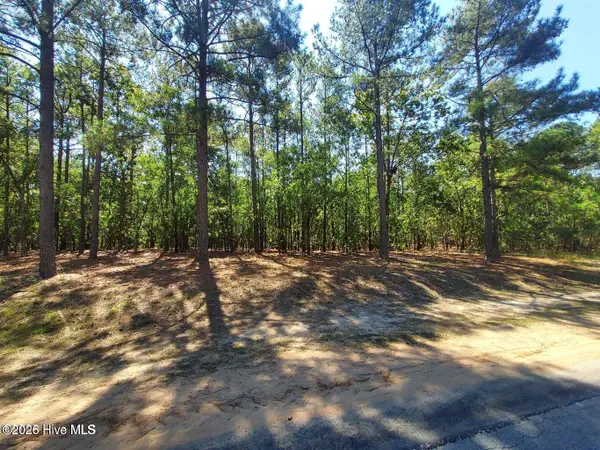 $27,000Pending0.48 Acres
$27,000Pending0.48 Acres35 Peach Orchard Road, Wagram, NC 28396
MLS# 100550460Listed by: MAISON REALTY GROUP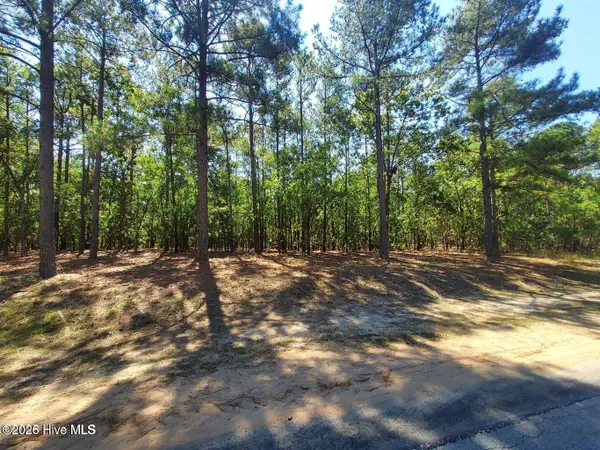 $27,000Pending0.47 Acres
$27,000Pending0.47 Acres36 Peach Orchard Road, Wagram, NC 28396
MLS# 100550465Listed by: MAISON REALTY GROUP $27,000Pending0.47 Acres
$27,000Pending0.47 Acres34 Peach Orchard Road, Wagram, NC 28396
MLS# 100550403Listed by: MAISON REALTY GROUP $89,000Active5.78 Acres
$89,000Active5.78 Acres28385 Aberdeen Road, Wagram, NC 28396
MLS# 100550018Listed by: REALTY ONE GROUP LIBERTY /SP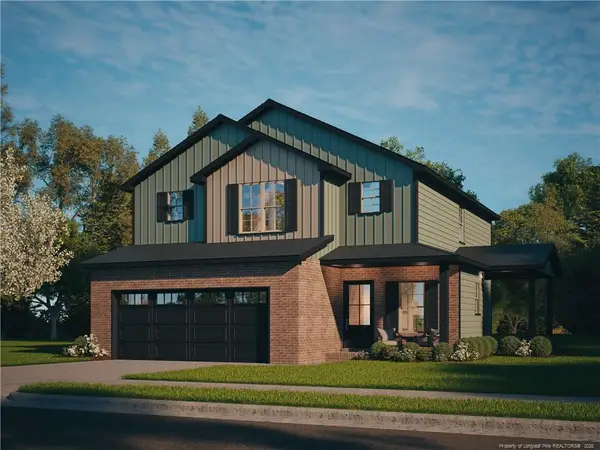 $410,330Active4 beds 3 baths2,218 sq. ft.
$410,330Active4 beds 3 baths2,218 sq. ft.28880 Deercroft Drive, Wagram, NC 28396
MLS# LP755620Listed by: RE/MAX CHOICE

