1012 Coram Fields Road, Wake Forest, NC 27587
Local realty services provided by:ERA Pacesetters
1012 Coram Fields Road,Wake Forest, NC 27587
$519,900
- 4 Beds
- 3 Baths
- 2,650 sq. ft.
- Single family
- Pending
Listed by:kathy mcintyre
Office:pittman & associates
MLS#:10099221
Source:RD
Price summary
- Price:$519,900
- Price per sq. ft.:$196.19
About this home
4 Bedrooms/2.5 Baths Plus a BONUS ROOM! Are you looking for more personal space and feeling the urge to have more privacy, rather than constantly engaging with your neighbors? This house is located in a serene, treelined Cul-de-sac. A Primary Bedroom on the main level featuring his and her closets, an en-suite bath with whirlpool tub a separate shower, and double vanities. The separate bonus room provides endless possibilities—home office, media room, playroom, or guest retreat. Are you also frustrated with Bedrooms that have just enough space for a bed? The very large 18x13 Guest Bedrooms will not disappoint! Cook and entertain effortlessly in a kitchen with custom cabinetry, stainless steel appliances, breakfast nook, breakfast bar, and solid surface countertops. The combination of the gas log fireplace, cathedral ceilings, and serving area/wet bar in the Living room, creates a warm space for entertaining guests. The bright inviting Dining Room is located separately off the Foyer. Multiple storage areas throughout the home. From sunlit rooms, plantation shutters and updated light fixtures, to the rich hardwood flooring throughout the foyer, dining room, kitchen, and living areas, every detail adds a touch of sophistication. Step into a private fenced backyard with professional landscaping and a custom detached storage building. A new roof provides lasting security for years to come.Just a short distance from the quaint shops and eateries of downtown Wake Forest.
Contact an agent
Home facts
- Year built:2003
- Listing ID #:10099221
- Added:140 day(s) ago
- Updated:October 16, 2025 at 07:54 AM
Rooms and interior
- Bedrooms:4
- Total bathrooms:3
- Full bathrooms:2
- Half bathrooms:1
- Living area:2,650 sq. ft.
Heating and cooling
- Cooling:Ceiling Fan(s), Central Air, Dual, Gas, Heat Pump
- Heating:Forced Air, Heat Pump, Natural Gas
Structure and exterior
- Roof:Asphalt
- Year built:2003
- Building area:2,650 sq. ft.
- Lot area:0.27 Acres
Schools
- High school:Wake - Wake Forest
- Middle school:Wake - Wake Forest
- Elementary school:Wake - Richland Creek
Utilities
- Water:Public, Water Connected
- Sewer:Public Sewer, Sewer Connected
Finances and disclosures
- Price:$519,900
- Price per sq. ft.:$196.19
- Tax amount:$4,755
New listings near 1012 Coram Fields Road
- New
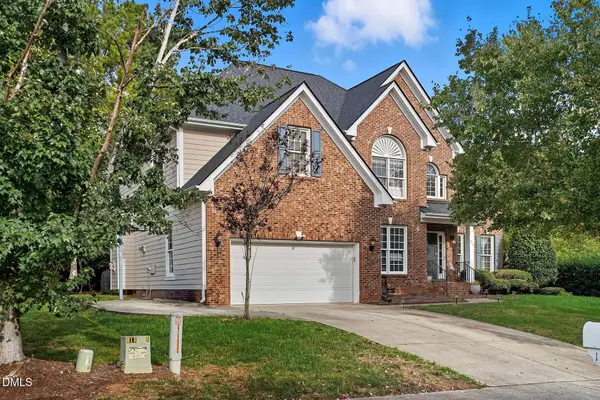 $615,000Active5 beds 4 baths3,187 sq. ft.
$615,000Active5 beds 4 baths3,187 sq. ft.1012 Clatter Avenue, Wake Forest, NC 27587
MLS# 10127889Listed by: REAL BROKER, LLC - New
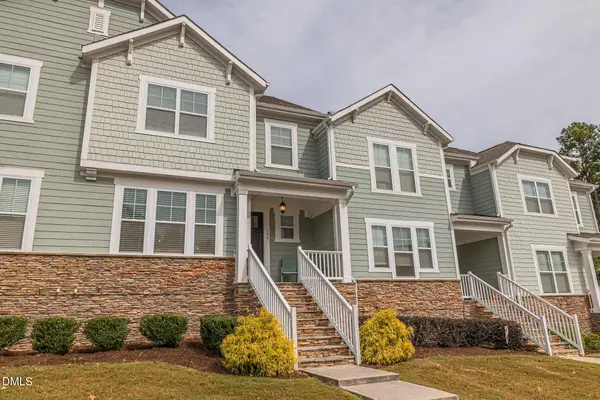 $399,999Active3 beds 3 baths1,811 sq. ft.
$399,999Active3 beds 3 baths1,811 sq. ft.700 Carraway Garden Drive, Wake Forest, NC 27587
MLS# 10127888Listed by: PINNACLE REALTY - New
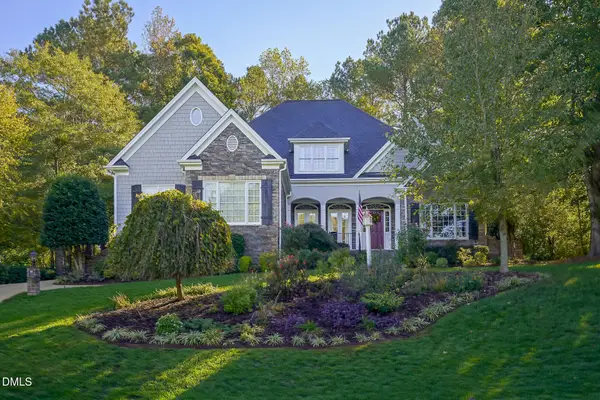 $939,000Active4 beds 5 baths4,008 sq. ft.
$939,000Active4 beds 5 baths4,008 sq. ft.7328 Sparhawk Road, Wake Forest, NC 27587
MLS# 10127862Listed by: MOLLOY REALTY GROUP - New
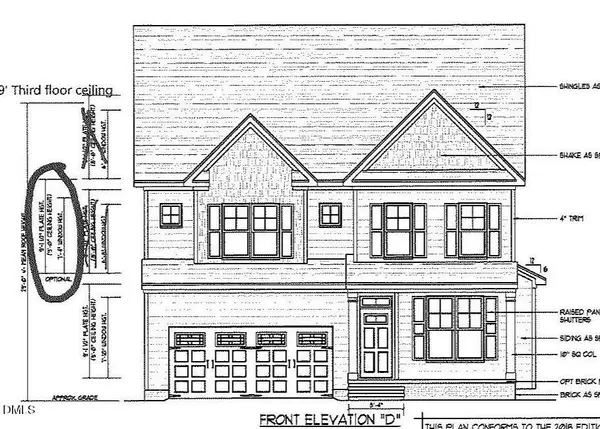 $676,500Active4 beds 4 baths3,067 sq. ft.
$676,500Active4 beds 4 baths3,067 sq. ft.2612 Silver Gate Court, Wake Forest, NC 27587
MLS# 10127745Listed by: COLDWELL BANKER HPW - New
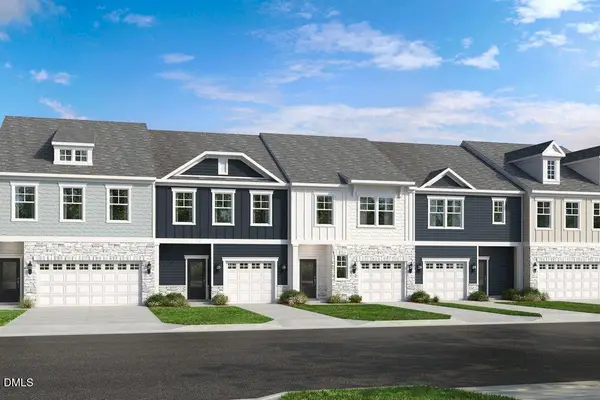 $339,999Active3 beds 3 baths1,616 sq. ft.
$339,999Active3 beds 3 baths1,616 sq. ft.2712 Sammish Way, Wake Forest, NC 27587
MLS# 10127752Listed by: TAYLOR MORRISON OF CAROLINAS, - New
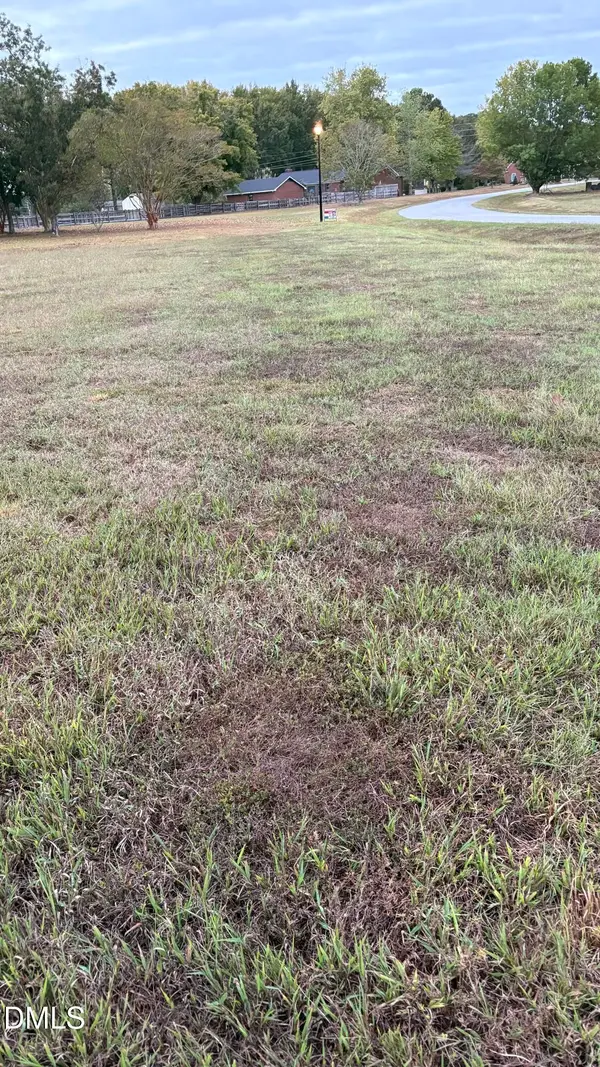 $150,000Active0.88 Acres
$150,000Active0.88 Acres3604 Bailey Meadows Drive, Wake Forest, NC 27587
MLS# 10127683Listed by: RONNIE WATT & ASSOCIATES INC. - New
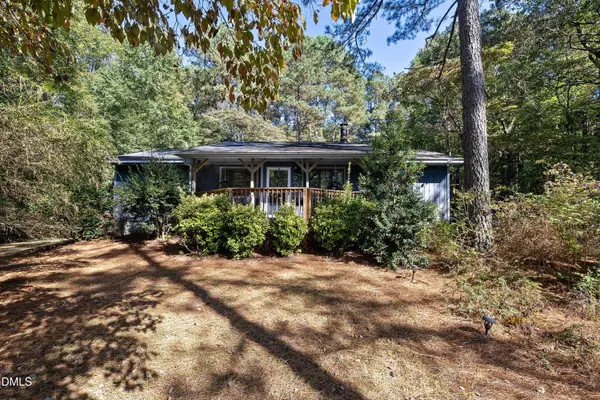 $600,000Active3 beds 3 baths1,474 sq. ft.
$600,000Active3 beds 3 baths1,474 sq. ft.3608 Manly Farm Road, Wake Forest, NC 27587
MLS# 10127670Listed by: NORTHSIDE REALTY INC. - New
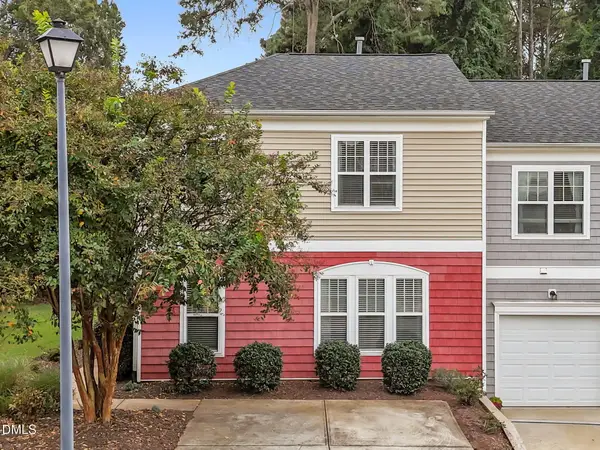 $319,000Active3 beds 3 baths1,806 sq. ft.
$319,000Active3 beds 3 baths1,806 sq. ft.153 Deacon Ridge Street, Wake Forest, NC 27587
MLS# 10127646Listed by: FIVE COUNTY SPECIALISTS, LLC - New
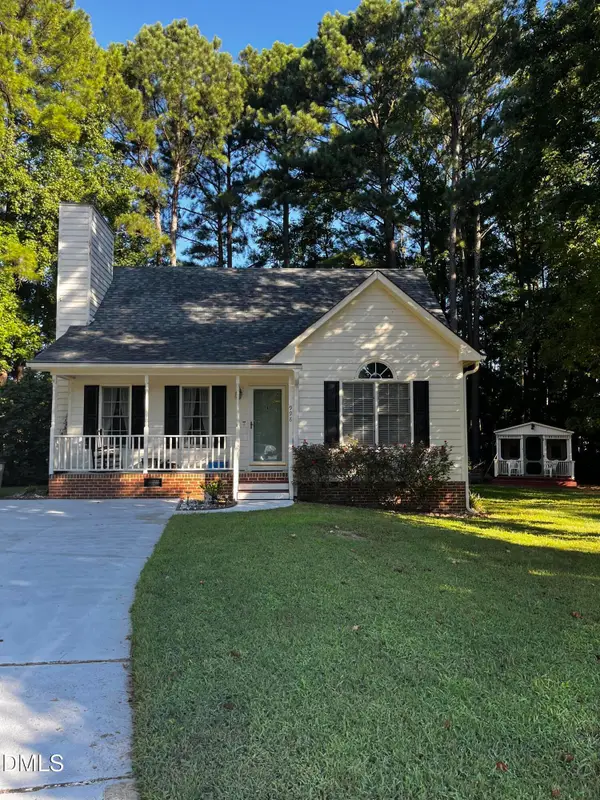 $330,000Active3 beds 3 baths1,424 sq. ft.
$330,000Active3 beds 3 baths1,424 sq. ft.998 Kintail Court, Wake Forest, NC 27587
MLS# 10127576Listed by: RADIUS REALTY GROUP, LLC - New
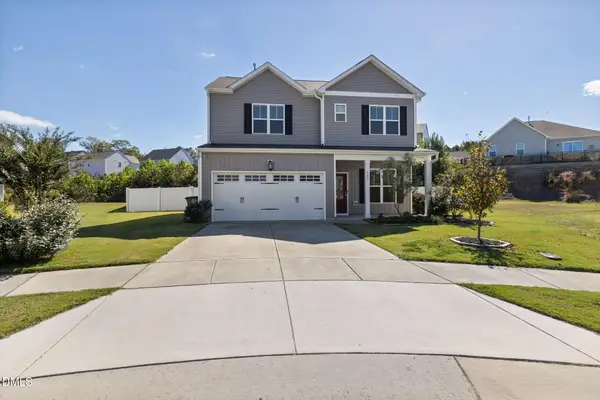 $399,900Active4 beds 3 baths1,983 sq. ft.
$399,900Active4 beds 3 baths1,983 sq. ft.308 Colin Court, Wake Forest, NC 27587
MLS# 10127491Listed by: EXP REALTY, LLC - C
