1041 Barnford Mill Road, Wake Forest, NC 27587
Local realty services provided by:ERA Live Moore
1041 Barnford Mill Road,Wake Forest, NC 27587
$514,900
- 4 Beds
- 3 Baths
- 2,902 sq. ft.
- Single family
- Pending
Listed by: james wooten
Office: keller williams central
MLS#:10113702
Source:RD
Price summary
- Price:$514,900
- Price per sq. ft.:$177.43
About this home
Welcome Home, where every detail has been thoughtfully designed - From the
beadboard ceiling of the charming rocking chair front porch, vaulted ceiling in the foyer, updated light fixtures, to the heavy molding throughout the downstairs . Exterior, interior and deck freshly painted. All new blinds throughout plus all new carpet upstairs.
Downstairs has all refinished hardwoods. Plenty of room for everyone, 4 bedrooms, 2. baths, large bonus room, open kitchen with all new stainless steel appliances, breakfast area and pantry, plus a fenced in backyard oasis featuring a large deck with a remote controlled Sunbrella awning. Every bedroom has new ceiling fans and walk-in closets. Tons of storage: Double garage, storage shed, walk up floored attic. Nest thermostats and keypad locks. Located in the highly desirable Olde Mill Steam subdivision and close proximity to downtown Wake Forest, shopping and
restaurants, Joyner Park, Richland Creek Greenway trail and creek with creek access points. No HOA. This one will not last long!
Contact an agent
Home facts
- Year built:2002
- Listing ID #:10113702
- Added:156 day(s) ago
- Updated:January 08, 2026 at 08:34 AM
Rooms and interior
- Bedrooms:4
- Total bathrooms:3
- Full bathrooms:2
- Half bathrooms:1
- Living area:2,902 sq. ft.
Heating and cooling
- Cooling:Central Air, Gas
- Heating:Electric, Forced Air, Natural Gas
Structure and exterior
- Roof:Shingle
- Year built:2002
- Building area:2,902 sq. ft.
- Lot area:0.27 Acres
Schools
- High school:Wake - Wake Forest
- Middle school:Wake - Wake Forest
- Elementary school:Wake - Richland Creek
Utilities
- Water:Public
- Sewer:Public Sewer
Finances and disclosures
- Price:$514,900
- Price per sq. ft.:$177.43
- Tax amount:$5,005
New listings near 1041 Barnford Mill Road
- New
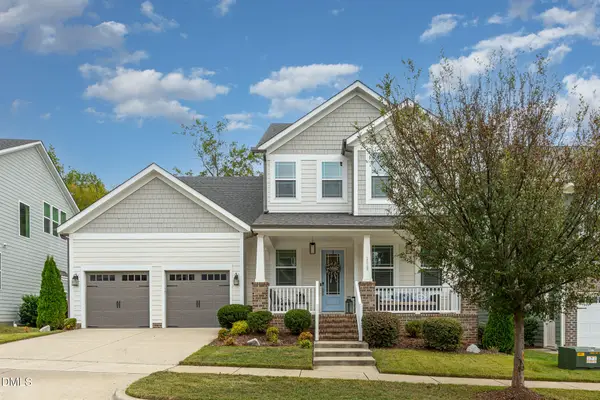 $669,500Active4 beds 4 baths2,900 sq. ft.
$669,500Active4 beds 4 baths2,900 sq. ft.1512 Highpoint Street, Wake Forest, NC 27587
MLS# 10139864Listed by: LPT REALTY, LLC - New
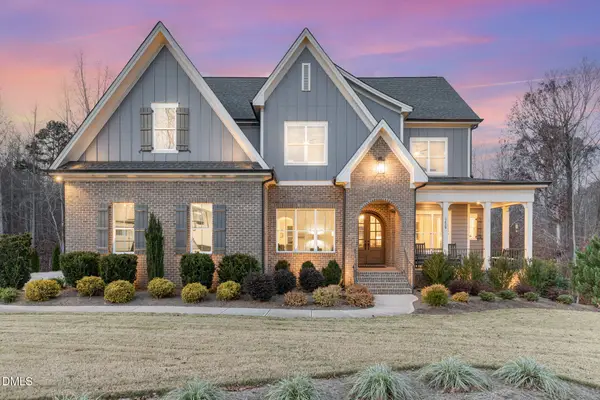 $1,325,000Active5 beds 5 baths3,966 sq. ft.
$1,325,000Active5 beds 5 baths3,966 sq. ft.1429 Blantons Creek Drive, Wake Forest, NC 27587
MLS# 10139799Listed by: BERKSHIRE HATHAWAY HOMESERVICE - Open Sun, 2 to 4pmNew
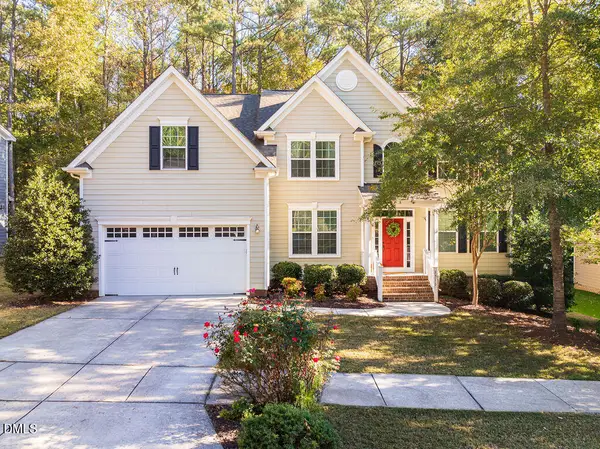 $614,000Active4 beds 3 baths3,274 sq. ft.
$614,000Active4 beds 3 baths3,274 sq. ft.1513 Trap Court, Wake Forest, NC 27587
MLS# 10139806Listed by: LPT REALTY, LLC - New
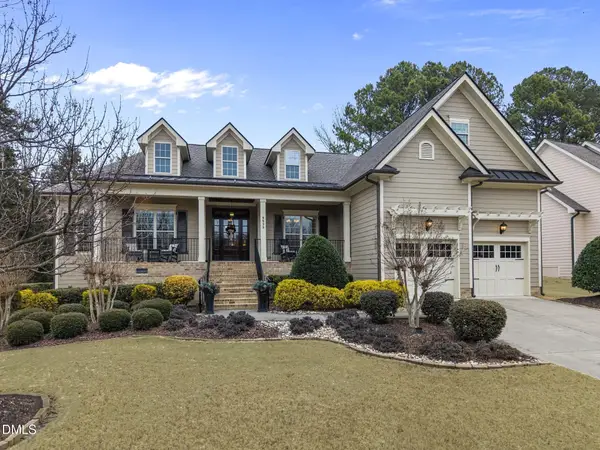 $795,000Active4 beds 4 baths2,941 sq. ft.
$795,000Active4 beds 4 baths2,941 sq. ft.3925 Sanford Creek Avenue, Wake Forest, NC 27587
MLS# 10139820Listed by: COLDWELL BANKER HPW - New
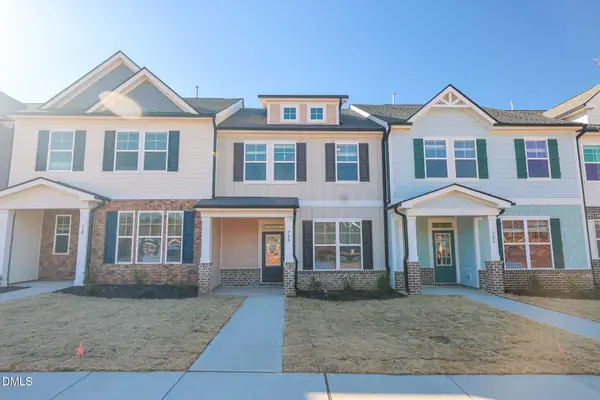 $354,650Active3 beds 3 baths1,725 sq. ft.
$354,650Active3 beds 3 baths1,725 sq. ft.708 Winton Way #549, Wake Forest, NC 27587
MLS# 10139730Listed by: COLDWELL BANKER HPW - New
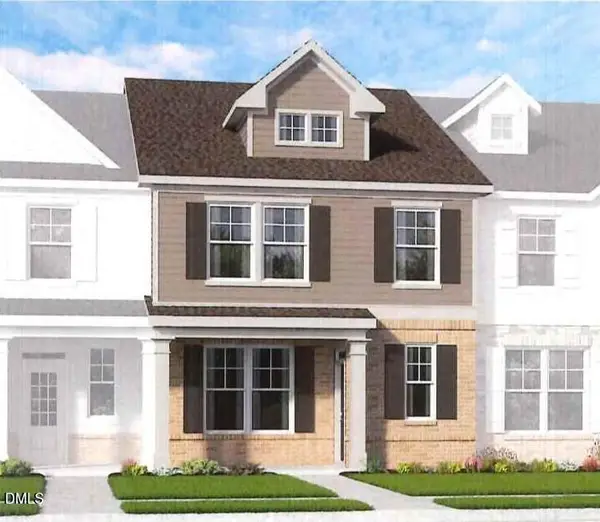 $356,000Active3 beds 3 baths1,748 sq. ft.
$356,000Active3 beds 3 baths1,748 sq. ft.722 Winton Way #543, Wake Forest, NC 27587
MLS# 10139743Listed by: COLDWELL BANKER HPW - New
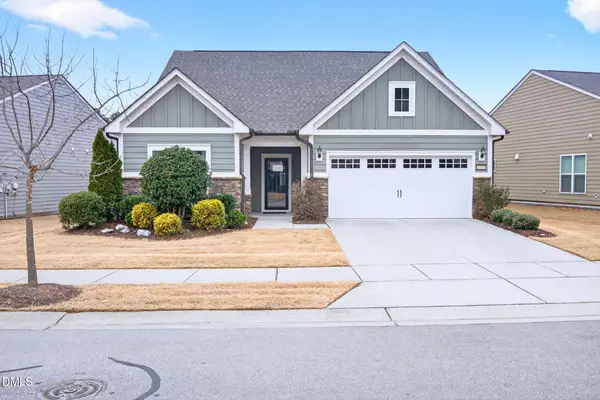 $575,000Active2 beds 2 baths1,970 sq. ft.
$575,000Active2 beds 2 baths1,970 sq. ft.1437 Santa Lucia Street, Wake Forest, NC 27587
MLS# 10139750Listed by: WIELAND PROPERTIES, INC. - New
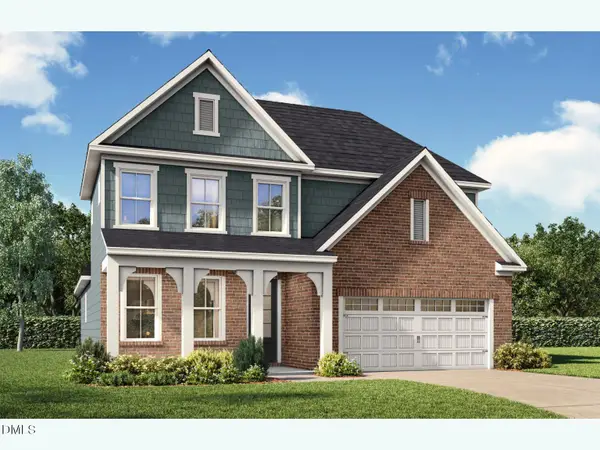 $609,000Active5 beds 4 baths2,745 sq. ft.
$609,000Active5 beds 4 baths2,745 sq. ft.729 Dragonfly Pond Way, Wake Forest, NC 27587
MLS# 10139767Listed by: DAVIDSON HOMES REALTY, LLC - New
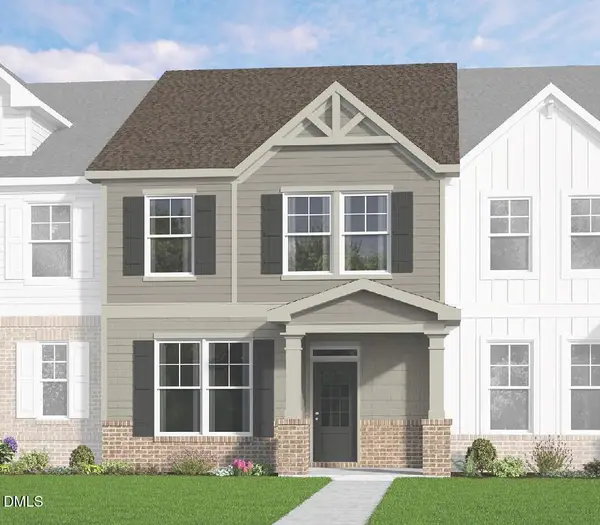 $371,315Active3 beds 3 baths1,810 sq. ft.
$371,315Active3 beds 3 baths1,810 sq. ft.720 Winton Way #544, Wake Forest, NC 27587
MLS# 10139718Listed by: COLDWELL BANKER HPW - Coming Soon
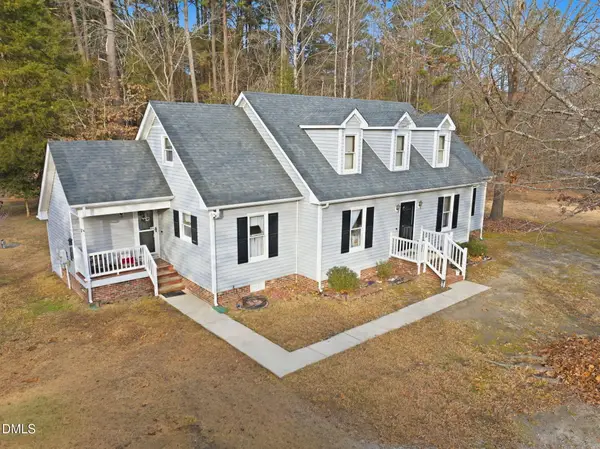 $400,000Coming Soon3 beds 3 baths
$400,000Coming Soon3 beds 3 baths4917 Huntmaster Trail, Wake Forest, NC 27587
MLS# 10139704Listed by: EXP REALTY LLC
