1108 Delilia Lane, Wake Forest, NC 27587
Local realty services provided by:ERA Live Moore
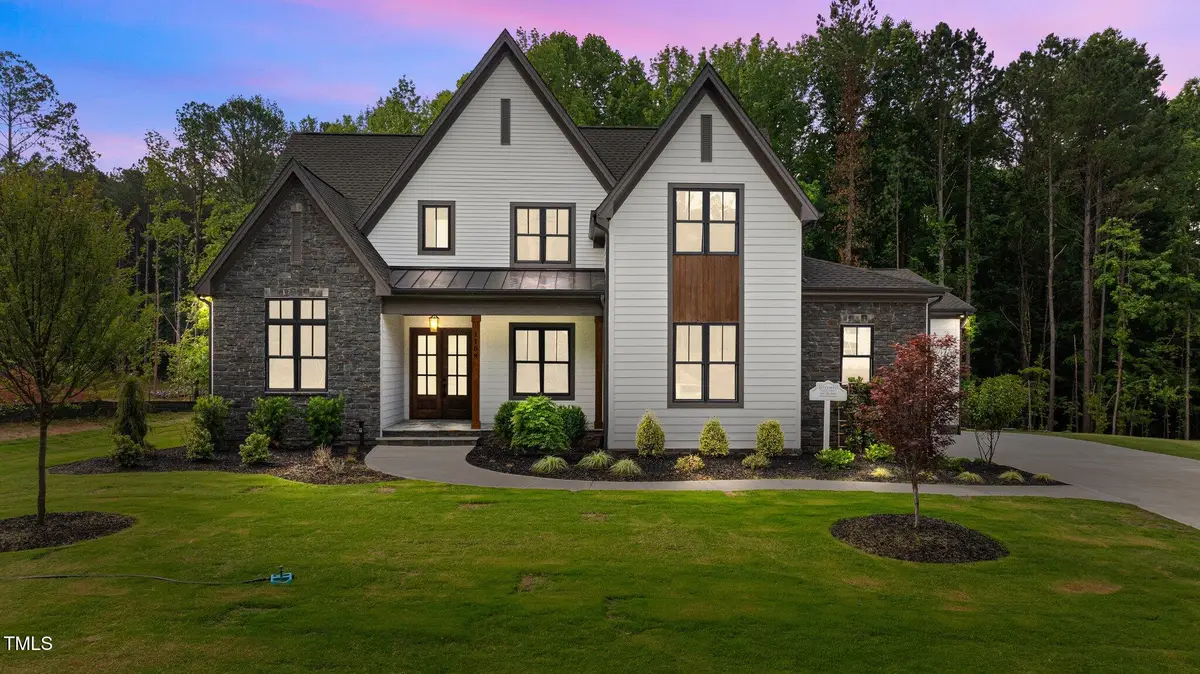
1108 Delilia Lane,Wake Forest, NC 27587
$1,370,000
- 4 Beds
- 4 Baths
- - sq. ft.
- Single family
- Sold
Upcoming open houses
- Sat, Aug 2311:00 am - 02:00 pm
Listed by:jim allen
Office:coldwell banker hpw
MLS#:10091819
Source:RD
Sorry, we are unable to map this address
Price summary
- Price:$1,370,000
- Monthly HOA dues:$96.67
About this home
Custom Built by Award Winning Braswell Custom Homes. Privately Nestled on a Large Cul-De-Sac Homesite in a Serene Pond Community! Featuring Main Level Primary Suite, Guest Suite, Study & 3 Car Garage. 10' Ceilings, Upgraded Trim & Hardwoods Throughout Main Living Areas. Gourmet Kitchen: Offers Quartz Countertops, Custom Stained Cabinetry w/Glass Displays, Herringbone Laid Tile Backsplash, Large Painted Island with Farm Sink & Designer Hanging Pendants, Stainless Appliances Incl Gas Range, Custom Hood Range & Micro Drawer & Large Walk in Pantry. All Overlooking the Spacious Informal Dining & Family Room. Primary Suite: with Trey Ceiling, Hardwoods & Accent Trim Wall- Leading to the Luxurious Primary Bath: Featuring Zero Entry Wet Area with Spa Style Shower w/Dual Shower Heads, Bench Seat & Freestanding Tub, Oversized Dual Vanity w/Quartz Top & Huge Walk in Closet. Family Room: Features Exposed Stained Ceiling Beams, Sleek Black Tile Surround Gas Log Fireplace with Flanking Built-ins w/Stained Open Shelving & Transoms & Large Glass Sliders to the Vaulted Screened Porch w/Painted Brick Surround Fireplace for Year Round Outdoor Living! Upstairs Offers a Huge Entertainment Loft, Gameroom with Double French Doors, Craft Room & 2 Additional Spacious Secondary Bedrooms!
Contact an agent
Home facts
- Year built:2025
- Listing Id #:10091819
- Added:117 day(s) ago
- Updated:August 20, 2025 at 03:56 PM
Rooms and interior
- Bedrooms:4
- Total bathrooms:4
- Full bathrooms:4
Heating and cooling
- Cooling:Central Air, Zoned
- Heating:Electric, Forced Air, Heat Pump, Natural Gas, Zoned
Structure and exterior
- Roof:Metal, Shingle
- Year built:2025
Schools
- High school:Wake - Wakefield
- Middle school:Wake - Wakefield
- Elementary school:Wake - N Forest Pines
Utilities
- Water:Public, Water Connected
- Sewer:Septic Tank
Finances and disclosures
- Price:$1,370,000
New listings near 1108 Delilia Lane
- Coming Soon
 $513,000Coming Soon5 beds 3 baths
$513,000Coming Soon5 beds 3 baths824 Stackhurst Way, Wake Forest, NC 27587
MLS# 10116799Listed by: LPT REALTY, LLC - New
 $299,900Active2 beds 3 baths913 sq. ft.
$299,900Active2 beds 3 baths913 sq. ft.1500 River Mill Drive #111, Wake Forest, NC 27587
MLS# 10116742Listed by: CORCORAN DERONJA REAL ESTATE - New
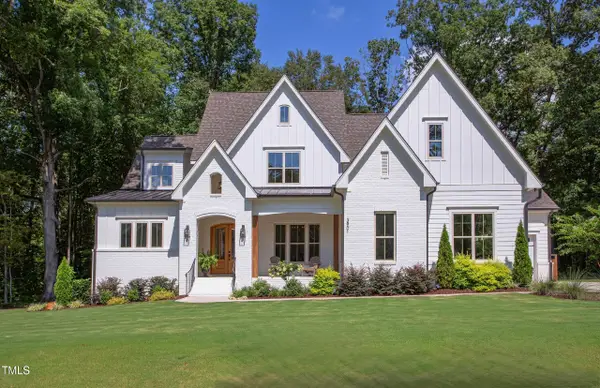 $1,015,000Active4 beds 4 baths3,403 sq. ft.
$1,015,000Active4 beds 4 baths3,403 sq. ft.3901 Laurel Creek Lane, Wake Forest, NC 27587
MLS# 10116659Listed by: COLDWELL BANKER ADVANTAGE - New
 $430,000Active3 beds 2 baths2,285 sq. ft.
$430,000Active3 beds 2 baths2,285 sq. ft.1313 Barnford Mill Road, Wake Forest, NC 27587
MLS# 10116665Listed by: COMPASS -- CARY - New
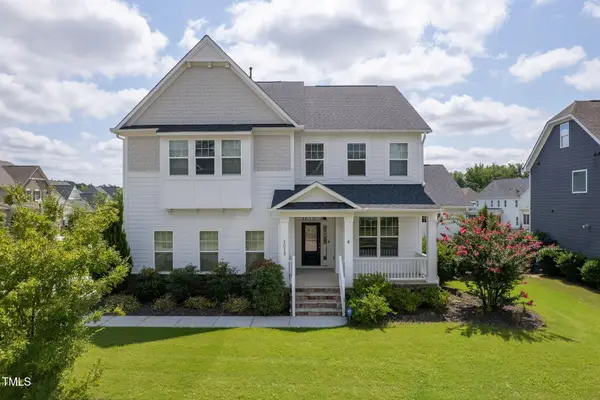 $645,000Active5 beds 5 baths3,375 sq. ft.
$645,000Active5 beds 5 baths3,375 sq. ft.1018 Traditions Ridge Drive, Wake Forest, NC 27587
MLS# 10116632Listed by: FATHOM REALTY NC - Coming Soon
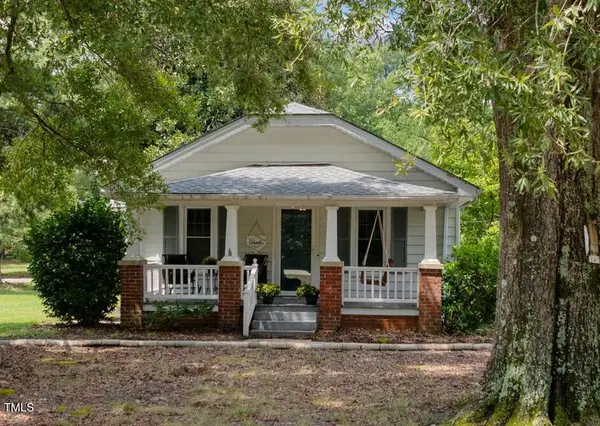 $262,000Coming Soon2 beds 1 baths
$262,000Coming Soon2 beds 1 baths2200 Rolesville Road, Wake Forest, NC 27587
MLS# 10116622Listed by: COLDWELL BANKER HPW - Coming Soon
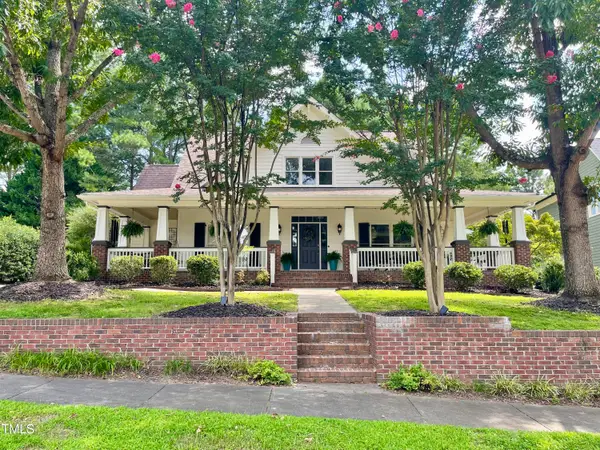 $800,000Coming Soon5 beds 4 baths
$800,000Coming Soon5 beds 4 baths1300 Brewer Jackson Court, Wake Forest, NC 27587
MLS# 10116579Listed by: EXP REALTY, LLC - C - New
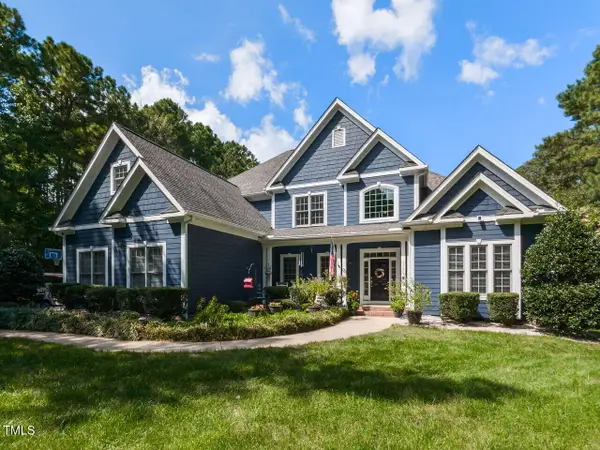 $1,100,000Active4 beds 5 baths4,396 sq. ft.
$1,100,000Active4 beds 5 baths4,396 sq. ft.5728 Stuarts Ridge Road, Wake Forest, NC 27587
MLS# 10116518Listed by: BERKSHIRE HATHAWAY HOMESERVICE - Open Sat, 1 to 3pmNew
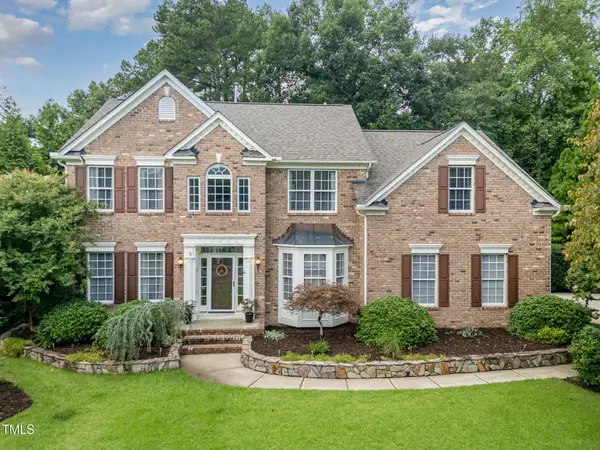 $639,900Active4 beds 3 baths2,701 sq. ft.
$639,900Active4 beds 3 baths2,701 sq. ft.3605 Kemble Ridge Drive, Wake Forest, NC 27587
MLS# 10116507Listed by: CAROLINA LIFE & HOMES REALTY L - Open Fri, 1 to 5pmNew
 $350,000Active3 beds 3 baths1,586 sq. ft.
$350,000Active3 beds 3 baths1,586 sq. ft.136 N White Street #100, Wake Forest, NC 27587
MLS# 10116416Listed by: SM NORTH CAROLINA BROKERAGE

