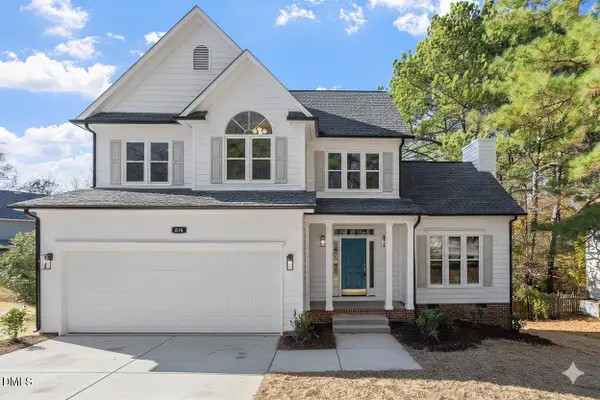1205 Touchstone Way, Wake Forest, NC 27587
Local realty services provided by:ERA Parrish Realty Legacy Group
1205 Touchstone Way,Wake Forest, NC 27587
$1,225,000
- 4 Beds
- 5 Baths
- 3,637 sq. ft.
- Single family
- Pending
Listed by: bobby taboada
Office: coldwell banker hpw
MLS#:10125774
Source:RD
Price summary
- Price:$1,225,000
- Price per sq. ft.:$336.82
- Monthly HOA dues:$60
About this home
Welcome to this exceptional Gaylord design-build home in Lakestone—luxury, sophistication, and performance meet inspired living. Built in 2021, this 4-bedroom, 4.5-bathroom residence combines high-end finishes, refined appointments, and a thoughtfully crafted layout for today's lifestyle.
Features a first-floor master + guest suite, a gourmet quartz kitchen with Bertazzoni chef's stove, double bake oven & a 50 bottle temp controlled wine chiller Liebherr fridge, and elegant coffered ceilings with a cozy fireplace. Upstairs, enjoy a media room with a full bar, beverage fridge, and surround sound—perfect for entertaining. Outdoor living shines with a screened patio, fireplace, and reservoir views across a spacious lot. 3 car garage, butlers pantry, sliding glass doors, encapsulated crawl space, gutter guards, exterior lighting with custom landscape, additional unfinished space upstairs, too much to mention! And move in ready.
Historic Downtown Wake Forest, Joyner Park, Falls Lake Recreation, Heritage Golf Club, hiking and bike trail along reservoir, boutique shopping, dining, and more nearby. This home is move-in ready with designer details throughout—perfect for those who value luxury and lifestyle.
Contact an agent
Home facts
- Year built:2021
- Listing ID #:10125774
- Added:42 day(s) ago
- Updated:November 15, 2025 at 09:06 AM
Rooms and interior
- Bedrooms:4
- Total bathrooms:5
- Full bathrooms:4
- Half bathrooms:1
- Living area:3,637 sq. ft.
Heating and cooling
- Cooling:Central Air, Dual
- Heating:Central, Forced Air
Structure and exterior
- Roof:Shingle
- Year built:2021
- Building area:3,637 sq. ft.
- Lot area:0.4 Acres
Schools
- High school:Wake - Wake Forest
- Middle school:Wake - Wake Forest
- Elementary school:Wake - Richland Creek
Utilities
- Water:Public
- Sewer:Public Sewer
Finances and disclosures
- Price:$1,225,000
- Price per sq. ft.:$336.82
- Tax amount:$8,117
New listings near 1205 Touchstone Way
- New
 $419,900Active3 beds 3 baths1,752 sq. ft.
$419,900Active3 beds 3 baths1,752 sq. ft.816 Siena Drive, Wake Forest, NC 27587
MLS# 10133318Listed by: NORTHSIDE REALTY INC. - New
 $625,000Active4 beds 4 baths2,750 sq. ft.
$625,000Active4 beds 4 baths2,750 sq. ft.90 Scotts Pine Circle, Wake Forest, NC 27587
MLS# 100541346Listed by: EXP REALTY LLC - C - New
 $1,295,000Active5 beds 5 baths5,033 sq. ft.
$1,295,000Active5 beds 5 baths5,033 sq. ft.1512 Obrien Circle, Wake Forest, NC 27587
MLS# 4321930Listed by: ANTHONY DUFRENE - New
 $1,525,000Active4 beds 5 baths4,188 sq. ft.
$1,525,000Active4 beds 5 baths4,188 sq. ft.8008 Wexford Waters Lane, Wake Forest, NC 27587
MLS# 10133282Listed by: COLDWELL BANKER HPW - New
 $310,000Active3 beds 4 baths1,777 sq. ft.
$310,000Active3 beds 4 baths1,777 sq. ft.734 Gimari Drive, Wake Forest, NC 27587
MLS# 10133162Listed by: RE/MAX CAPITAL - New
 $560,000Active4 beds 3 baths2,807 sq. ft.
$560,000Active4 beds 3 baths2,807 sq. ft.705 Lake Holding Street, Wake Forest, NC 27587
MLS# 10133093Listed by: COLDWELL BANKER ADVANTAGE - New
 $445,900Active4 beds 3 baths2,140 sq. ft.
$445,900Active4 beds 3 baths2,140 sq. ft.777 Cormiche Lane, Wake Forest, NC 27587
MLS# 10133084Listed by: EXP REALTY, LLC - C - Open Sun, 1 to 3pmNew
 $389,900Active3 beds 3 baths2,054 sq. ft.
$389,900Active3 beds 3 baths2,054 sq. ft.1657 White Rose Lane, Wake Forest, NC 27587
MLS# 10133030Listed by: KELLER WILLIAMS LEGACY - New
 $400,000Active3 beds 3 baths1,811 sq. ft.
$400,000Active3 beds 3 baths1,811 sq. ft.153 Etteinne Garden Lane, Wake Forest, NC 27587
MLS# 10133021Listed by: COLDWELL BANKER HPW - New
 $650,000Active3 beds 3 baths2,624 sq. ft.
$650,000Active3 beds 3 baths2,624 sq. ft.7125 Avborough Court, Wake Forest, NC 27587
MLS# 10132932Listed by: MORTON BRADBURY REAL ESTATE GROUP
