1222 New Grissom Way, Wake Forest, NC 27587
Local realty services provided by:ERA Pacesetters
1222 New Grissom Way,Wake Forest, NC 27587
$800,000
- 4 Beds
- 4 Baths
- 2,625 sq. ft.
- Single family
- Active
Listed by: erica jevons sizemore
Office: keller williams realty
MLS#:10117425
Source:RD
Price summary
- Price:$800,000
- Price per sq. ft.:$304.76
- Monthly HOA dues:$58.33
About this home
Quiet when you want it, connected when you need it—1222 New Grissom Way delivers, in a setting many seek for favorable property taxes and a calmer pace. Thoughtfully kept, the home feels light, clean lines, and spaces that serve everyday life. The main level is the difference-maker. A first-floor primary suite offers everyday ease, while a true guest room on the main gives overnight visitors privacy without stairs—ideal for extended stays or a dedicated office or media space that can convert when company arrives. The kitchen anchors daily living with an open flow to the great room and dining area, so cooking, conversation, and downtime stay connected. Out back, a usable yard invites time outdoors—morning coffee under the sky, garden beds and outdoor entertainment with room for pets roam. Minutes from Wake Forest conveniences yet tucked away from the rush, this address balances solitude with access. With its rare main-level layout, cared-for condition, and easygoing outdoor living, 1222 New Grissom Way stands apart from the competition—and lets you settle in without a to-do list.
Contact an agent
Home facts
- Year built:2017
- Listing ID #:10117425
- Added:85 day(s) ago
- Updated:November 15, 2025 at 06:42 PM
Rooms and interior
- Bedrooms:4
- Total bathrooms:4
- Full bathrooms:3
- Half bathrooms:1
- Living area:2,625 sq. ft.
Heating and cooling
- Cooling:Central Air, Electric
- Heating:Central, Forced Air, Natural Gas
Structure and exterior
- Roof:Shingle
- Year built:2017
- Building area:2,625 sq. ft.
- Lot area:2.01 Acres
Schools
- High school:Granville - Granville Central
- Middle school:Granville - Granville Central
- Elementary school:Granville - Wilton
Utilities
- Water:Well
- Sewer:Septic Tank
Finances and disclosures
- Price:$800,000
- Price per sq. ft.:$304.76
- Tax amount:$4,531
New listings near 1222 New Grissom Way
- New
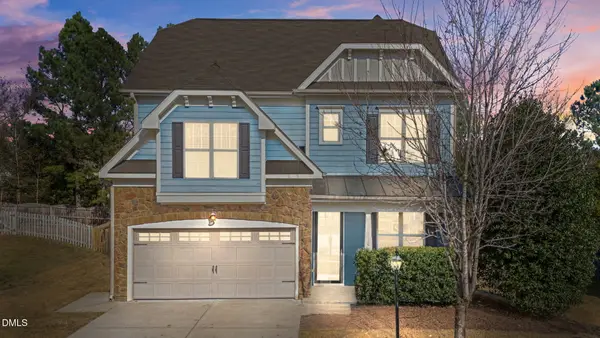 $489,900Active4 beds 3 baths1,955 sq. ft.
$489,900Active4 beds 3 baths1,955 sq. ft.1116 Shasta Daisy Drive, Wake Forest, NC 27587
MLS# 10133352Listed by: LPT REALTY, LLC - New
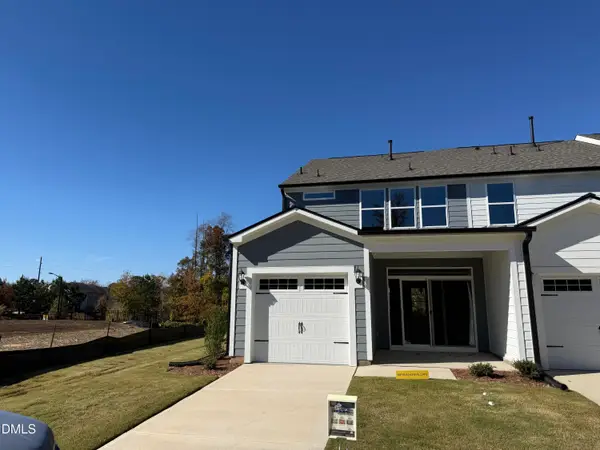 $399,900Active2 beds 3 baths1,790 sq. ft.
$399,900Active2 beds 3 baths1,790 sq. ft.514 Traditions Grande Boulevard #15, Wake Forest, NC 27587
MLS# 10133356Listed by: EASTWOOD CONSTRUCTION LLC - New
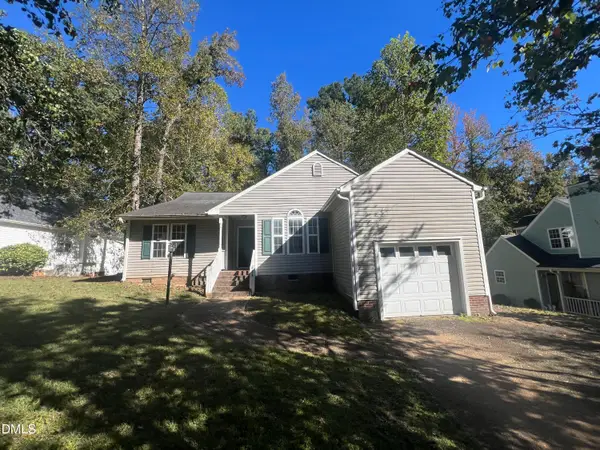 $264,900Active3 beds 2 baths1,413 sq. ft.
$264,900Active3 beds 2 baths1,413 sq. ft.624 Harris Point Way, Wake Forest, NC 27587
MLS# 10133362Listed by: INTEGRA REALTY - New
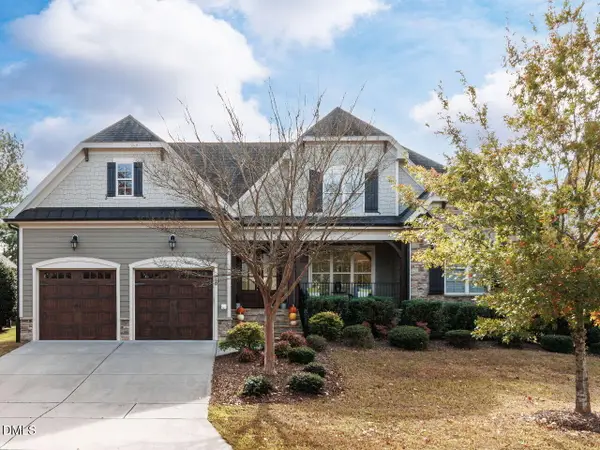 $759,900Active4 beds 3 baths3,114 sq. ft.
$759,900Active4 beds 3 baths3,114 sq. ft.916 Shasta Daisy Drive, Wake Forest, NC 27587
MLS# 10133351Listed by: COLDWELL BANKER HPW - New
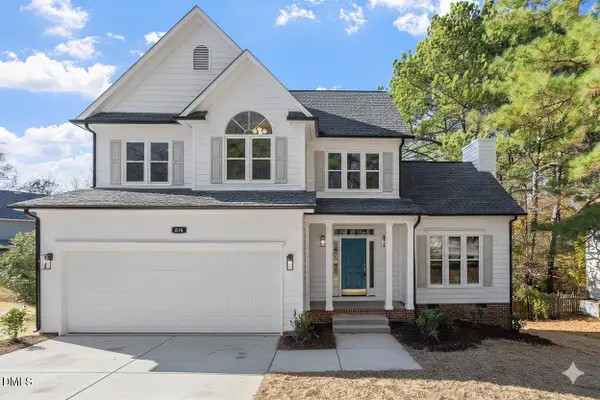 $419,900Active3 beds 3 baths1,752 sq. ft.
$419,900Active3 beds 3 baths1,752 sq. ft.816 Siena Drive, Wake Forest, NC 27587
MLS# 10133318Listed by: NORTHSIDE REALTY INC. - New
 $625,000Active4 beds 4 baths2,750 sq. ft.
$625,000Active4 beds 4 baths2,750 sq. ft.90 Scotts Pine Circle, Wake Forest, NC 27587
MLS# 100541346Listed by: EXP REALTY LLC - C - New
 $1,295,000Active5 beds 5 baths5,033 sq. ft.
$1,295,000Active5 beds 5 baths5,033 sq. ft.1512 Obrien Circle, Wake Forest, NC 27587
MLS# 4321930Listed by: ANTHONY DUFRENE - New
 $1,525,000Active4 beds 5 baths4,188 sq. ft.
$1,525,000Active4 beds 5 baths4,188 sq. ft.8008 Wexford Waters Lane, Wake Forest, NC 27587
MLS# 10133282Listed by: COLDWELL BANKER HPW - New
 $310,000Active3 beds 4 baths1,777 sq. ft.
$310,000Active3 beds 4 baths1,777 sq. ft.734 Gimari Drive, Wake Forest, NC 27587
MLS# 10133162Listed by: RE/MAX CAPITAL - New
 $560,000Active4 beds 3 baths2,808 sq. ft.
$560,000Active4 beds 3 baths2,808 sq. ft.705 Lake Holding Street, Wake Forest, NC 27587
MLS# 10133093Listed by: COLDWELL BANKER ADVANTAGE
