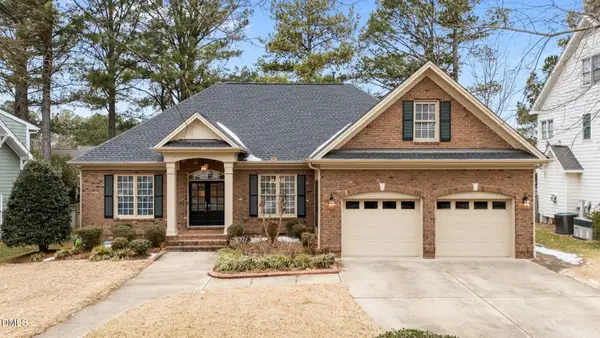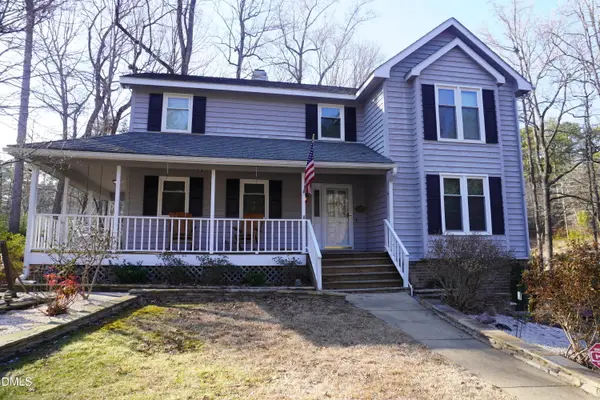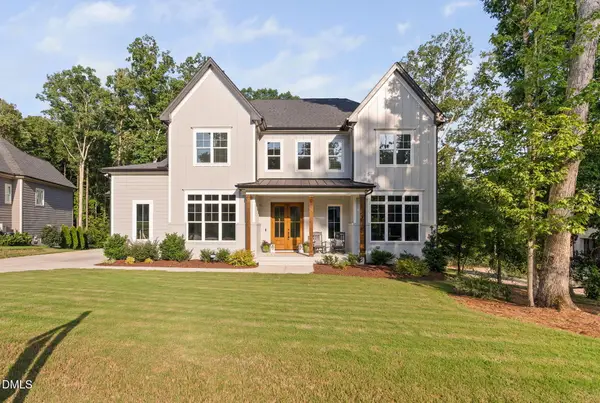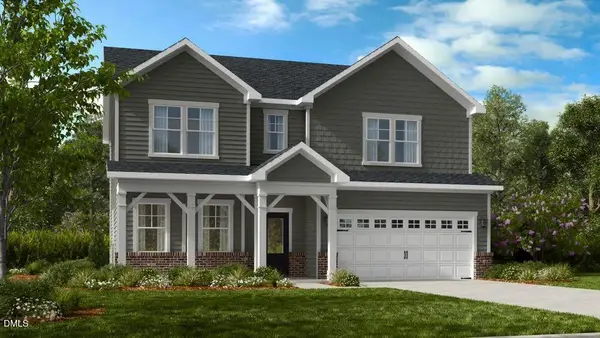1369 Bessie Court, Wake Forest, NC 27587
Local realty services provided by:ERA Strother Real Estate
1369 Bessie Court,Wake Forest, NC 27587
$321,900
- 3 Beds
- 3 Baths
- 1,630 sq. ft.
- Townhouse
- Active
Listed by: tyler alan kick
Office: drees homes
MLS#:10118339
Source:RD
Price summary
- Price:$321,900
- Price per sq. ft.:$197.48
- Monthly HOA dues:$180
About this home
4.99% (5.753% APR)!* Between August 19-31, 2025, you can take advantage of fixed-rate FHA financing or ask about out our Zero money down opportunities.
Model Home for Sale! Spacious 2-Story Townhomes in Wake Forest. Introducing the Southport plan, boasting a generous 1,630 square feet of living space, an exceptional size for a 2-story townhome. This home offers 3 beds, 2.5 baths, an expansive great room, and outdoor living. Enjoy greenway access and convenient shopping in a coveted Wake Forest neighborhood.
*Advertised FHA 4.99% fixed interest rate has a 5.753% ANNUAL PERCENTAGE RATE (APR) and is valid only on firm, non-contingent purchase agreements for quick move-in homes and townhomes accepted by Drees Homes between August 19 - August 31, 2025, and the home closes by September 30, 2025, with First Equity Mortgage Incorporated, an Equal Housing Lender licensed by the North Carolina Commissioner of Banks, License #L-116414, NMLS #21157 (www.nmlsconsumeraccess.org). APR is based on an FHA 30-year fixed rate mortgage on an owner-occupied home with a sales price of $500,000, 680 credit score and 3.5% down payment. The APR does not consider any other loan specific finance charges you may be required to pay. Subject to full credit approval. Promotion applies to the first three homes or townhomes sold in this community between August 19 - August 31, 2025. See a Drees Market Manager for more details. First Equity Mortgage Incorporated is a wholly owned subsidiary of The Drees Company located at 211 Grandview Drive, Suite 102, Ft. Mitchell, KY 41017. NC Certified Building Contractor, License #39440
Contact an agent
Home facts
- Year built:2025
- Listing ID #:10118339
- Added:168 day(s) ago
- Updated:February 10, 2026 at 04:59 PM
Rooms and interior
- Bedrooms:3
- Total bathrooms:3
- Full bathrooms:2
- Half bathrooms:1
- Living area:1,630 sq. ft.
Heating and cooling
- Cooling:Heat Pump, Zoned
- Heating:Electric, Heat Pump, Zoned
Structure and exterior
- Roof:Shingle
- Year built:2025
- Building area:1,630 sq. ft.
- Lot area:0.04 Acres
Schools
- High school:Wake - Wake Forest
- Middle school:Wake - Rolesville
- Elementary school:Wake - Jones Dairy
Utilities
- Water:Public
- Sewer:Public Sewer
Finances and disclosures
- Price:$321,900
- Price per sq. ft.:$197.48
New listings near 1369 Bessie Court
- Open Sat, 2 to 4pmNew
 $660,000Active3 beds 3 baths2,738 sq. ft.
$660,000Active3 beds 3 baths2,738 sq. ft.1309 Heritage Club Avenue, Wake Forest, NC 27587
MLS# 10145833Listed by: COLDWELL BANKER HPW - New
 Listed by ERA$525,000Active-- beds 3 baths2,140 sq. ft.
Listed by ERA$525,000Active-- beds 3 baths2,140 sq. ft.100 Richland Drive, Wake Forest, NC 27587
MLS# 10145863Listed by: PARRISH REALTY COMPANY OF ZEBU - Open Sat, 2 to 4pmNew
 $739,900Active4 beds 3 baths3,515 sq. ft.
$739,900Active4 beds 3 baths3,515 sq. ft.4049 Green Drake Drive, Wake Forest, NC 27587
MLS# 10145876Listed by: COLDWELL BANKER HPW - Coming SoonOpen Sat, 12 to 4pm
 $679,000Coming Soon4 beds 3 baths
$679,000Coming Soon4 beds 3 baths7740 Matherly Drive, Wake Forest, NC 27587
MLS# 10145774Listed by: NAVIGATE REALTY - Coming Soon
 $1,150,000Coming Soon5 beds 5 baths
$1,150,000Coming Soon5 beds 5 baths2040 Pleasant Forest Way, Wake Forest, NC 27587
MLS# 10145751Listed by: EXP REALTY LLC - New
 $327,900Active3 beds 3 baths1,590 sq. ft.
$327,900Active3 beds 3 baths1,590 sq. ft.518 Retreat Lane, Wake Forest, NC 27587
MLS# 10145655Listed by: COLDWELL BANKER HPW - Coming Soon
 $575,000Coming Soon3 beds 3 baths
$575,000Coming Soon3 beds 3 baths1533 Frog Hollow Way, Wake Forest, NC 27587
MLS# 10145542Listed by: RE/MAX UNITED - New
 $305,000Active3 beds 3 baths1,689 sq. ft.
$305,000Active3 beds 3 baths1,689 sq. ft.1434 Chatuga Way, Wake Forest, NC 27587
MLS# 10145527Listed by: COLDWELL BANKER ADVANTAGE - New
 $537,000Active3 beds 3 baths2,568 sq. ft.
$537,000Active3 beds 3 baths2,568 sq. ft.1502 Anterra Drive, Wake Forest, NC 27587
MLS# 10145431Listed by: CHOSEN REAL ESTATE GROUP - New
 $499,999Active4 beds 3 baths2,484 sq. ft.
$499,999Active4 beds 3 baths2,484 sq. ft.685 Sun Meadow Drive, Wake Forest, NC 27587
MLS# 10145413Listed by: TAYLOR MORRISON OF CAROLINAS,

