1981 Rosedale Ridge Avenue, Wake Forest, NC 27587
Local realty services provided by:ERA Parrish Realty Legacy Group
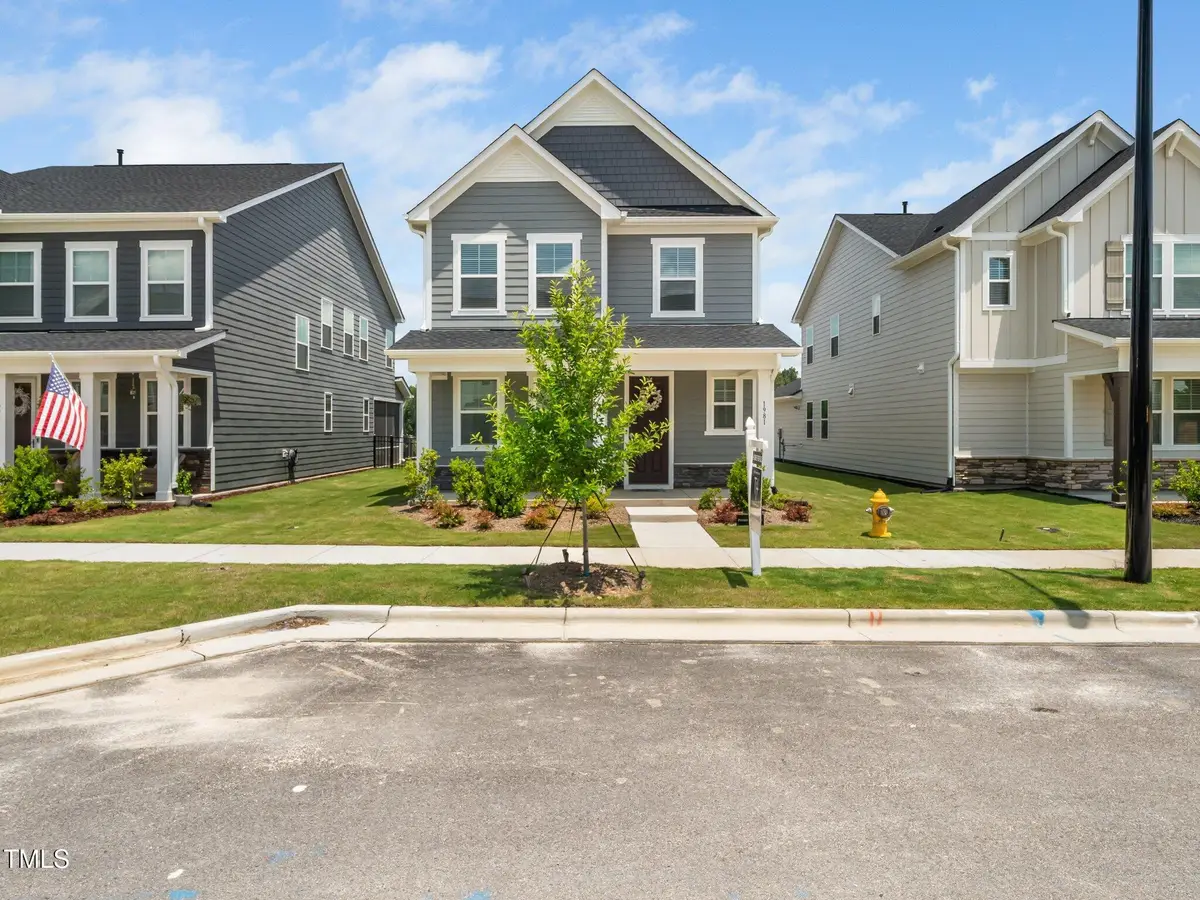
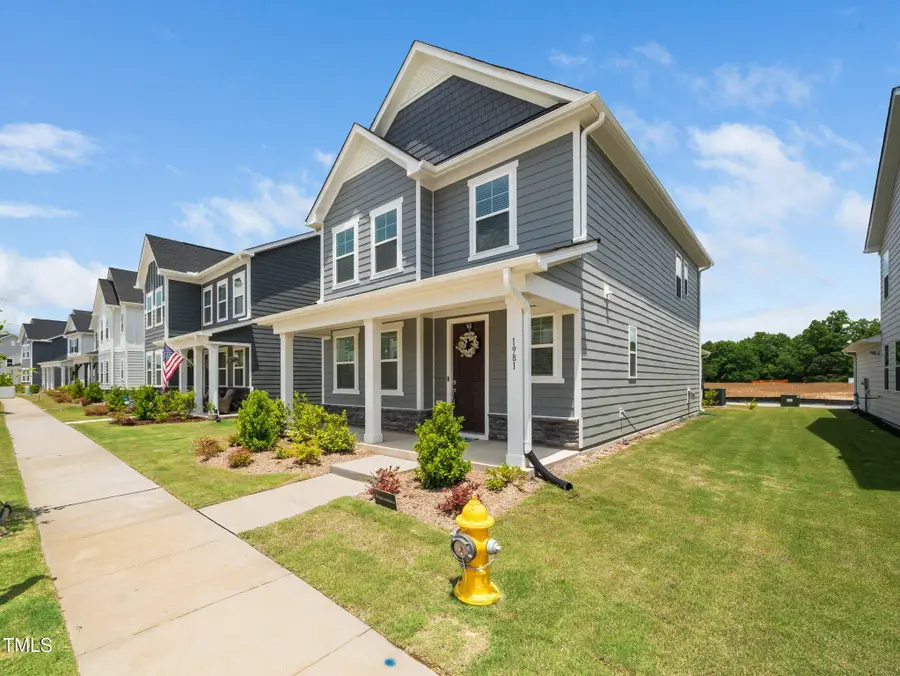

1981 Rosedale Ridge Avenue,Wake Forest, NC 27587
$385,000
- 3 Beds
- 3 Baths
- 2,025 sq. ft.
- Single family
- Pending
Listed by:tammie harris
Office:tammie harris real estate firm
MLS#:10078682
Source:RD
Price summary
- Price:$385,000
- Price per sq. ft.:$190.12
- Monthly HOA dues:$75
About this home
Discover Your Dream Home in Rosedale Community in Wake Forest! Step inside this stunning 6 months old Lennar-built immaculate home. This MOVE IN READY Cottage Collection, the wonderful Scottsdale model awaits you, where modern design meets luxurious living. The lower-level features elegant luxury vinyl plank flooring throughout, complemented by a beautiful hardwood staircase. Enjoy culinary delights with a $5,000 appliance package that includes a washer, dryer, and refrigerator, along with a gas cooktop and convection oven. The inviting primary bedroom boasts a stylish tray ceiling, while an office downstairs, complete with French glass doors, provides the perfect space for remote work. The first level is adorned with crown molding, and the windows are framed with exquisite casings and moldings. Additional highlights include a drop zone bench at the back entry, keyless front door access, and a complete blind package, including blinds encased in the patio door. Relax and entertain in style with a beautiful gas fireplace and enjoy the convenience of CAT 5 wiring throughout the home. The front porch offers breathtaking views of the western sunset, making it the ideal spot for evening relaxation. Neutral color scheme throughout, screen porch/patio off the living room. Upstairs, cozy carpet adds warmth to the bedrooms, while tall cabinets and 6-inch baseboards enhance the home's elegance. Rosedale is a master-planned community that provides a perfect blend of modern amenities and charming small-town vibes. Enjoy access to a clubhouse, pool, and playground, pickleball as well as nearby art studios, boutiques, and dining options in downtown Wake Forest. Don't miss this incredible opportunity to make this beautiful home yours! Seller can close in 30 days!
Contact an agent
Home facts
- Year built:2024
- Listing Id #:10078682
- Added:172 day(s) ago
- Updated:August 17, 2025 at 07:24 AM
Rooms and interior
- Bedrooms:3
- Total bathrooms:3
- Full bathrooms:2
- Half bathrooms:1
- Living area:2,025 sq. ft.
Heating and cooling
- Cooling:Central Air
- Heating:Central, Fireplace(s)
Structure and exterior
- Roof:Shingle
- Year built:2024
- Building area:2,025 sq. ft.
- Lot area:0.11 Acres
Schools
- High school:Wake - Wake Forest
- Middle school:Wake - Wake Forest
- Elementary school:Wake - Richland Creek
Utilities
- Water:Public
- Sewer:Public Sewer
Finances and disclosures
- Price:$385,000
- Price per sq. ft.:$190.12
- Tax amount:$2,456
New listings near 1981 Rosedale Ridge Avenue
- Coming Soon
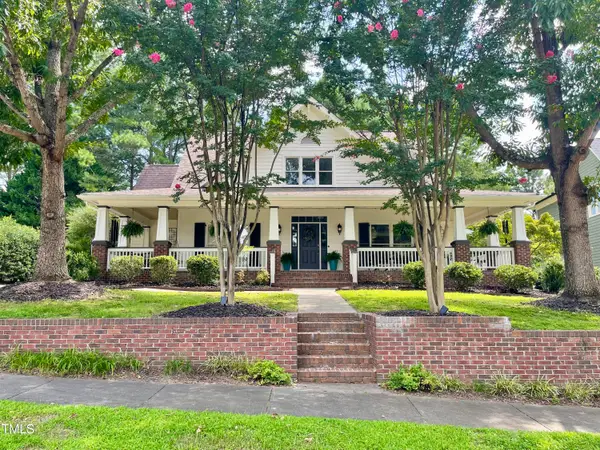 $800,000Coming Soon5 beds 4 baths
$800,000Coming Soon5 beds 4 baths1300 Brewer Jackson Court, Wake Forest, NC 27587
MLS# 10116579Listed by: EXP REALTY, LLC - C - New
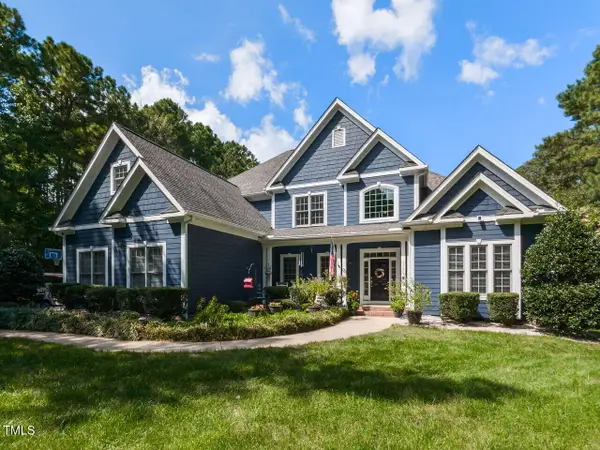 $1,100,000Active4 beds 5 baths4,396 sq. ft.
$1,100,000Active4 beds 5 baths4,396 sq. ft.5728 Stuarts Ridge Road, Wake Forest, NC 27587
MLS# 10116518Listed by: BERKSHIRE HATHAWAY HOMESERVICE - Open Sat, 1 to 3pmNew
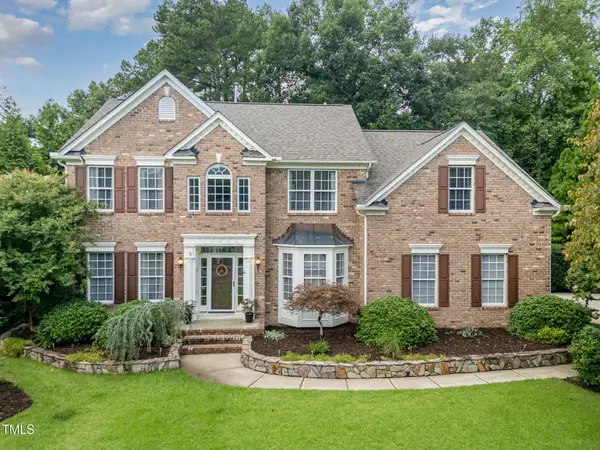 $639,900Active4 beds 3 baths2,701 sq. ft.
$639,900Active4 beds 3 baths2,701 sq. ft.3605 Kemble Ridge Drive, Wake Forest, NC 27587
MLS# 10116507Listed by: CAROLINA LIFE & HOMES REALTY L - Open Fri, 1 to 5pmNew
 $350,000Active3 beds 3 baths1,586 sq. ft.
$350,000Active3 beds 3 baths1,586 sq. ft.136 N White Street #100, Wake Forest, NC 27587
MLS# 10116416Listed by: SM NORTH CAROLINA BROKERAGE - Open Fri, 1 to 5pmNew
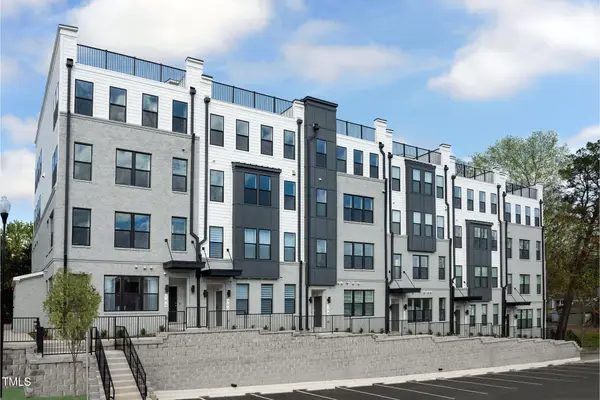 $340,000Active2 beds 3 baths1,586 sq. ft.
$340,000Active2 beds 3 baths1,586 sq. ft.134 N White Street #100, Wake Forest, NC 27587
MLS# 10116367Listed by: SM NORTH CAROLINA BROKERAGE - New
 $435,000Active3 beds 3 baths1,932 sq. ft.
$435,000Active3 beds 3 baths1,932 sq. ft.524 Friendship Chapel Road, Wake Forest, NC 27587
MLS# 10116349Listed by: ALLEN TATE/RALEIGH-GLENWOOD - Coming Soon
 $829,500Coming Soon4 beds 4 baths
$829,500Coming Soon4 beds 4 baths1548 Heritage Reserve Court, Wake Forest, NC 27587
MLS# 10116345Listed by: JOHANNA MILLER DESIGNS LLC - New
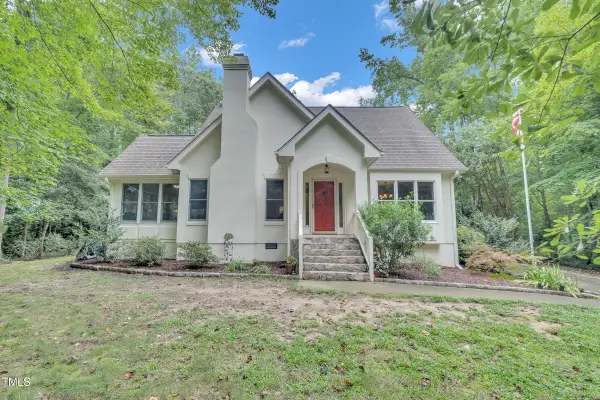 $545,000Active3 beds 3 baths2,128 sq. ft.
$545,000Active3 beds 3 baths2,128 sq. ft.5113 Ten Point Trl Trail, Wake Forest, NC 27587
MLS# 10116291Listed by: ADORN REALTY 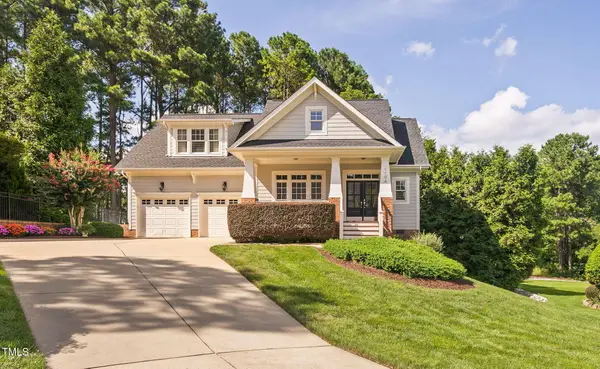 $649,000Pending3 beds 3 baths2,607 sq. ft.
$649,000Pending3 beds 3 baths2,607 sq. ft.1104 Colonial Club Road, Wake Forest, NC 27587
MLS# 10116271Listed by: KELLER WILLIAMS LEGACY- New
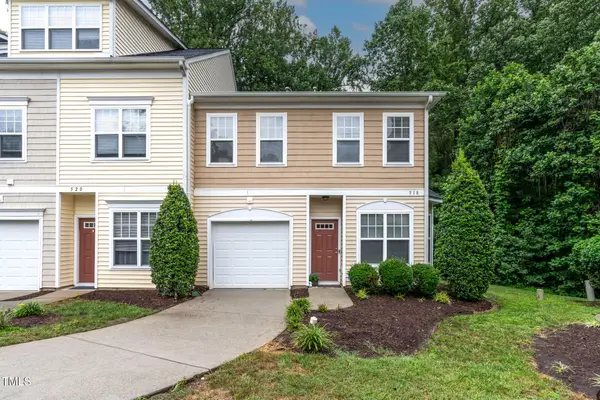 $298,000Active3 beds 3 baths1,408 sq. ft.
$298,000Active3 beds 3 baths1,408 sq. ft.518 Elm Avenue, Wake Forest, NC 27587
MLS# 10116276Listed by: RE/MAX RELIANCE

