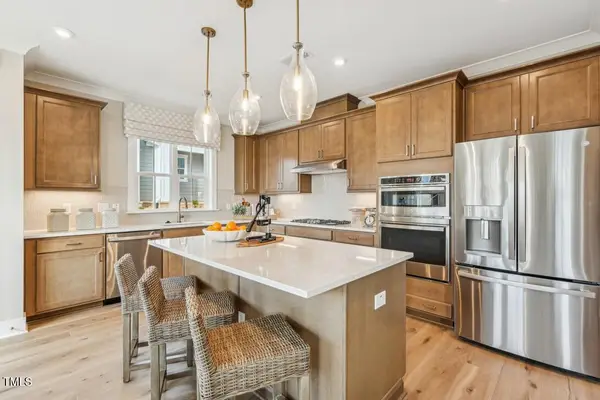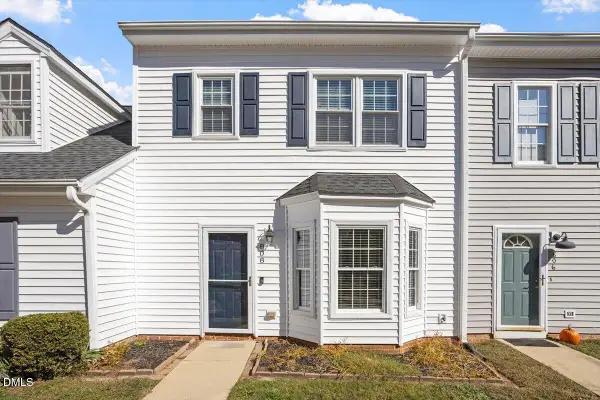3100 Thurman Dairy Loop, Wake Forest, NC 27587
Local realty services provided by:ERA Parrish Realty Legacy Group
3100 Thurman Dairy Loop,Wake Forest, NC 27587
$550,000
- 3 Beds
- 4 Baths
- 2,788 sq. ft.
- Single family
- Pending
Listed by: kim barnhart
Office: clayton properties group inc dba mungo homes
MLS#:10124674
Source:RD
Price summary
- Price:$550,000
- Price per sq. ft.:$197.27
- Monthly HOA dues:$155
About this home
You'll fall in love with this charming Charleston-Style home in the Preserve at Kitchin Farms, featuring a rocking chair front porch and covered porch off the primary bedroom that span across the front of the house!
One-of-a kind former model home is not only loaded with high-end upgrades, but it features a finished studio loft apartment above the garage with kitchenette and full bath!
This popular Lafayette floor plan is elegantly decorated with heavy crown moulding, high ceilings, tall baseboards, glass french doors, premium wide-plank hand scraped hardwood floors on the entire main level, and a beautiful hardwood staircase with open rail pickets offering lots of character!
Formal dining room at the main entrance connects to a stunning butler pantry leading to the main living areas of the home. Open layout provides plenty of seating around the kitchen island, informal eat-in kitchen and spacious family room with and gas log fireplace for entertaining. The private rear covered patio connecting the garage offers privacy where you can enjoy your morning coffee.
The kitchen features beautiful granite countertops with upgraded frosted white cabinets, elegant glass doors and tile backsplash. Stainless steel appliances include gas range, microwave, dishwasher. The pendant lights over the island offer a sleek finish.
On the second floor you'll find three generous sized bedrooms, including the primary with tray ceiling, large covered porch, walk-in closet and en-suite bath featuring an oversized tile shower, granite countertop with dual sinks and separate water closet. The loft located across from the primary bedroom is perfect den, office or hobby or workout space. The laundry room and full bath is centrally located in the hallway for easy access.
A second staircase leads to the spacious bonus room with privacy door on the third floor, perfect for a recreation/hobby room, or conditioned storage.
The rear two-car garage has a two-car driveway accessed by a private alley, and there is additional guest parking on the street in front of the home.
Enjoy the added convenience of a tankless water heater for endless hot water, and durable fiber cement siding to keep your home energy-efficient saving money on utilities and homeowner's insurance. Low HOA dues include lawn maintenance so you can spend your extra time enjoying the neighborhood pool and amenities!
Schedule your tour and host the holidays in your beautiful new model home located in a historical Wake Forest neighborhood!
Contact an agent
Home facts
- Year built:2018
- Listing ID #:10124674
- Added:44 day(s) ago
- Updated:November 13, 2025 at 09:13 AM
Rooms and interior
- Bedrooms:3
- Total bathrooms:4
- Full bathrooms:3
- Half bathrooms:1
- Living area:2,788 sq. ft.
Heating and cooling
- Cooling:Ceiling Fan(s), Central Air, Zoned
- Heating:Ceiling, Central, Forced Air, Natural Gas, Zoned
Structure and exterior
- Roof:Shingle
- Year built:2018
- Building area:2,788 sq. ft.
- Lot area:0.18 Acres
Schools
- High school:Wake - Wake Forest
- Middle school:Wake - Wake Forest
- Elementary school:Wake - Sanford Creek
Utilities
- Water:Public, Water Connected
- Sewer:Public Sewer
Finances and disclosures
- Price:$550,000
- Price per sq. ft.:$197.27
- Tax amount:$5,151
New listings near 3100 Thurman Dairy Loop
- Open Sat, 12 to 2pmNew
 $379,900Active3 beds 3 baths1,551 sq. ft.
$379,900Active3 beds 3 baths1,551 sq. ft.519 Tyler Run Drive, Wake Forest, NC 27587
MLS# 10132734Listed by: ALLEN TATE/WAKE FOREST  $620,289Pending5 beds 4 baths3,213 sq. ft.
$620,289Pending5 beds 4 baths3,213 sq. ft.1020 Sun Springs Road, Wake Forest, NC 27587
MLS# 10132710Listed by: TAYLOR MORRISON OF CAROLINAS, $407,411Pending3 beds 3 baths1,815 sq. ft.
$407,411Pending3 beds 3 baths1,815 sq. ft.609 Brackenberry Alley, Wake Forest, NC 27587
MLS# 10132522Listed by: TRI POINTE HOMES INC- New
 $555,000Active2 beds 2 baths1,796 sq. ft.
$555,000Active2 beds 2 baths1,796 sq. ft.1432 Monterey Bay Drive, Wake Forest, NC 27587
MLS# 10132409Listed by: FATHOM REALTY NC, LLC - New
 $365,000Active3 beds 3 baths2,452 sq. ft.
$365,000Active3 beds 3 baths2,452 sq. ft.134 N White Street #200, Wake Forest, NC 27587
MLS# 10132342Listed by: SM NORTH CAROLINA BROKERAGE - Coming SoonOpen Sat, 2 to 4pm
 $630,000Coming Soon4 beds 3 baths
$630,000Coming Soon4 beds 3 baths1513 Trap Court, Wake Forest, NC 27587
MLS# 10132251Listed by: LPT REALTY, LLC - New
 $359,900Active3 beds 3 baths2,078 sq. ft.
$359,900Active3 beds 3 baths2,078 sq. ft.1110 Fairway Villas Drive, Wake Forest, NC 27587
MLS# 10132124Listed by: OFFERPAD BROKERAGE LLC - New
 $809,990Active5 beds 5 baths3,410 sq. ft.
$809,990Active5 beds 5 baths3,410 sq. ft.225 Holding Dairy Drive, Wake Forest, NC 27587
MLS# 10132106Listed by: KAPS REALTY LLC - Open Sun, 2 to 4pmNew
 $285,000Active2 beds 3 baths1,475 sq. ft.
$285,000Active2 beds 3 baths1,475 sq. ft.808 St. Catherines Drive, Wake Forest, NC 27587
MLS# 10132097Listed by: FATHOM REALTY NC - New
 $587,000Active4 beds 3 baths2,851 sq. ft.
$587,000Active4 beds 3 baths2,851 sq. ft.7628 Stony Hill Road, Wake Forest, NC 27587
MLS# 10131983Listed by: DASH CAROLINA
