333 Natsam Woods Way, Wake Forest, NC 27587
Local realty services provided by:ERA Strother Real Estate
333 Natsam Woods Way,Wake Forest, NC 27587
$475,000
- 3 Beds
- 3 Baths
- 2,127 sq. ft.
- Single family
- Active
Listed by:phyllis algood
Office:all good real estate
MLS#:10103753
Source:RD
Price summary
- Price:$475,000
- Price per sq. ft.:$223.32
- Monthly HOA dues:$61.83
About this home
Like-new and move-in ready, this beautiful 3-bedroom, 2.5-bath home offers style, space, and comfort in every detail. Step inside to an open floor plan designed for modern living, with luxury vinyl plank flooring throughout the first floor for easy maintenance and a polished look. The spacious family room features a cozy gas log fireplace and flows seamlessly into the kitchen, making it ideal for entertaining guests or relaxing with family.
The kitchen is a true standout, complete with a large center island, gleaming quartz countertops, stainless steel appliances, Samsung SS Smart Refrigerator that will convey and plenty of cabinet space. A convenient drop zone by the garage entrance helps keep life organized. Need a quiet spot to work or unwind? The first-floor flex space makes a perfect home office, study area, or hobby room.
Upstairs, the generous owner's suite is a peaceful retreat with a double vanity, tile flooring, and a large walk-in shower. Two additional bedrooms provide space for family or guests. A tankless water heater ensures endless hot water and energy efficiency.
Outside, enjoy morning coffee or summer evenings on the screened porch. The 2-car garage offers plenty of storage, and the overall design of the home supports easy, low-maintenance living.
Located in a desirable neighborhood and built with high-quality finishes, this home checks all the boxes. Whether you're a first-time buyer, upsizing, or just ready for something new, this home is a smart investment.
Contact an agent
Home facts
- Year built:2023
- Listing ID #:10103753
- Added:120 day(s) ago
- Updated:October 16, 2025 at 04:10 PM
Rooms and interior
- Bedrooms:3
- Total bathrooms:3
- Full bathrooms:2
- Half bathrooms:1
- Living area:2,127 sq. ft.
Heating and cooling
- Cooling:Ceiling Fan(s), Central Air
- Heating:Forced Air, Natural Gas
Structure and exterior
- Roof:Shingle
- Year built:2023
- Building area:2,127 sq. ft.
- Lot area:0.08 Acres
Schools
- High school:Wake - Wake Forest
- Middle school:Wake - Wake Forest
- Elementary school:Wake - Richland Creek
Utilities
- Water:Public
- Sewer:Public Sewer
Finances and disclosures
- Price:$475,000
- Price per sq. ft.:$223.32
- Tax amount:$3,816
New listings near 333 Natsam Woods Way
 $840,000Active5 beds 5 baths4,456 sq. ft.
$840,000Active5 beds 5 baths4,456 sq. ft.404 Vodin Street, Wake Forest, NC 27587
MLS# 747924Listed by: KELLER WILLIAMS BALLANTYNE- Coming Soon
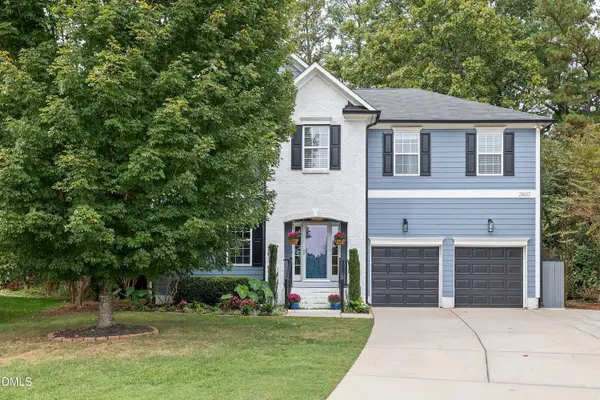 $600,000Coming Soon4 beds 3 baths
$600,000Coming Soon4 beds 3 baths2800 Carriage Meadows Drive, Wake Forest, NC 27587
MLS# 10127941Listed by: REDFIN CORPORATION - Coming Soon
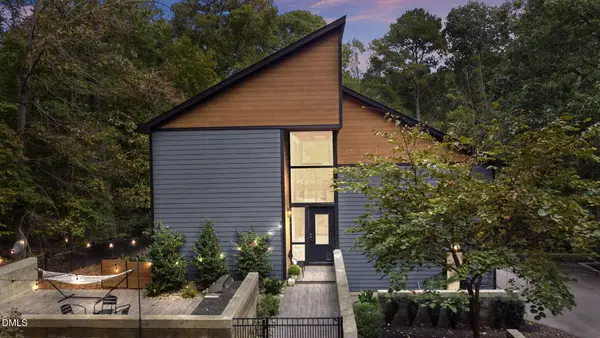 $849,900Coming Soon3 beds 3 baths
$849,900Coming Soon3 beds 3 baths1120 Four Wheel Drive, Wake Forest, NC 27587
MLS# 10127948Listed by: DASH CAROLINA - Open Sat, 2 to 5pmNew
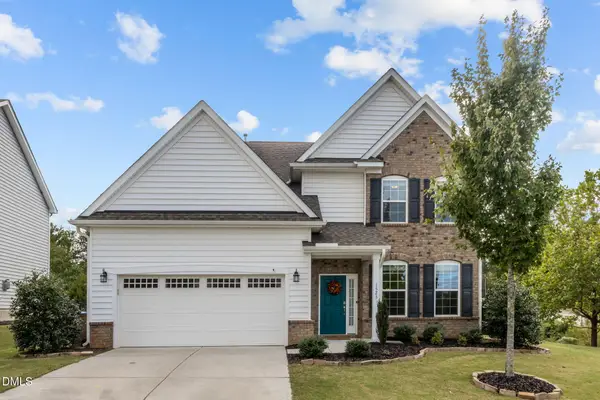 $490,000Active4 beds 3 baths2,547 sq. ft.
$490,000Active4 beds 3 baths2,547 sq. ft.1525 Reynolds Mill Road, Wake Forest, NC 27587
MLS# 10127893Listed by: NORTHGROUP REAL ESTATE, INC. - Open Sat, 12 to 3pmNew
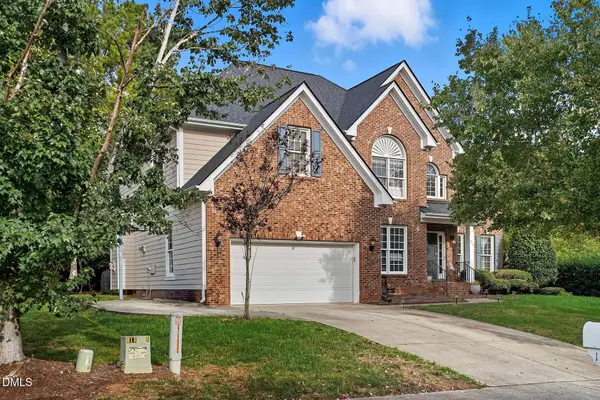 $615,000Active5 beds 4 baths3,187 sq. ft.
$615,000Active5 beds 4 baths3,187 sq. ft.1012 Clatter Avenue, Wake Forest, NC 27587
MLS# 10127889Listed by: REAL BROKER, LLC - New
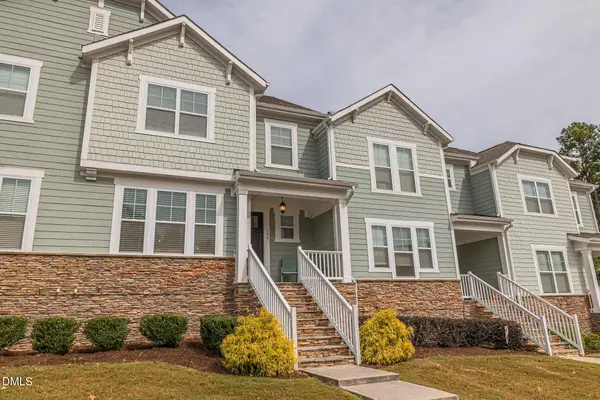 $399,999Active3 beds 3 baths1,811 sq. ft.
$399,999Active3 beds 3 baths1,811 sq. ft.700 Carraway Garden Drive, Wake Forest, NC 27587
MLS# 10127888Listed by: PINNACLE REALTY - New
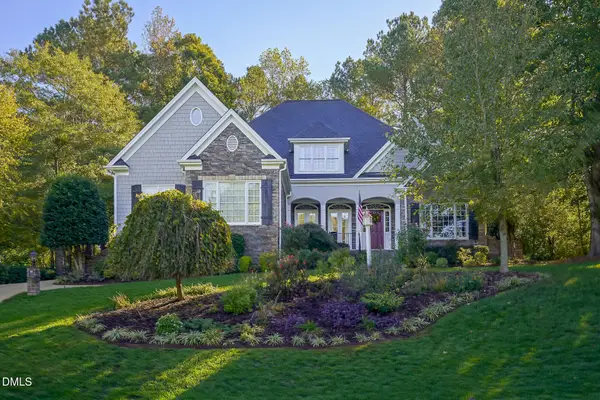 $939,000Active4 beds 5 baths4,008 sq. ft.
$939,000Active4 beds 5 baths4,008 sq. ft.7328 Sparhawk Road, Wake Forest, NC 27587
MLS# 10127862Listed by: MOLLOY REALTY GROUP - New
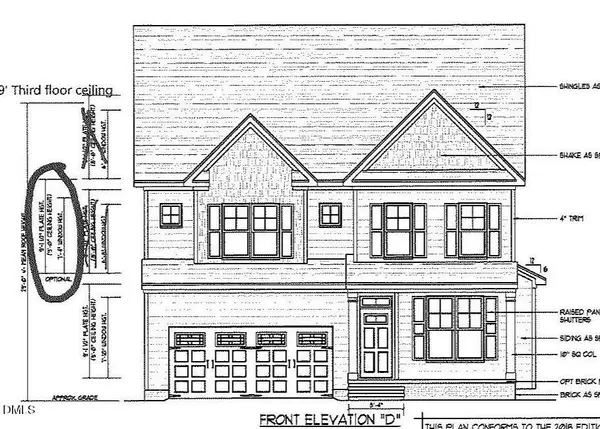 $676,500Active4 beds 4 baths3,067 sq. ft.
$676,500Active4 beds 4 baths3,067 sq. ft.2612 Silver Gate Court, Wake Forest, NC 27587
MLS# 10127745Listed by: COLDWELL BANKER HPW - New
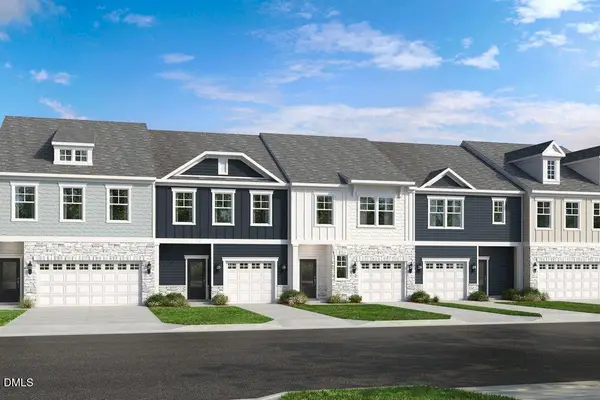 $339,999Active3 beds 3 baths1,616 sq. ft.
$339,999Active3 beds 3 baths1,616 sq. ft.2712 Sammish Way, Wake Forest, NC 27587
MLS# 10127752Listed by: TAYLOR MORRISON OF CAROLINAS, - New
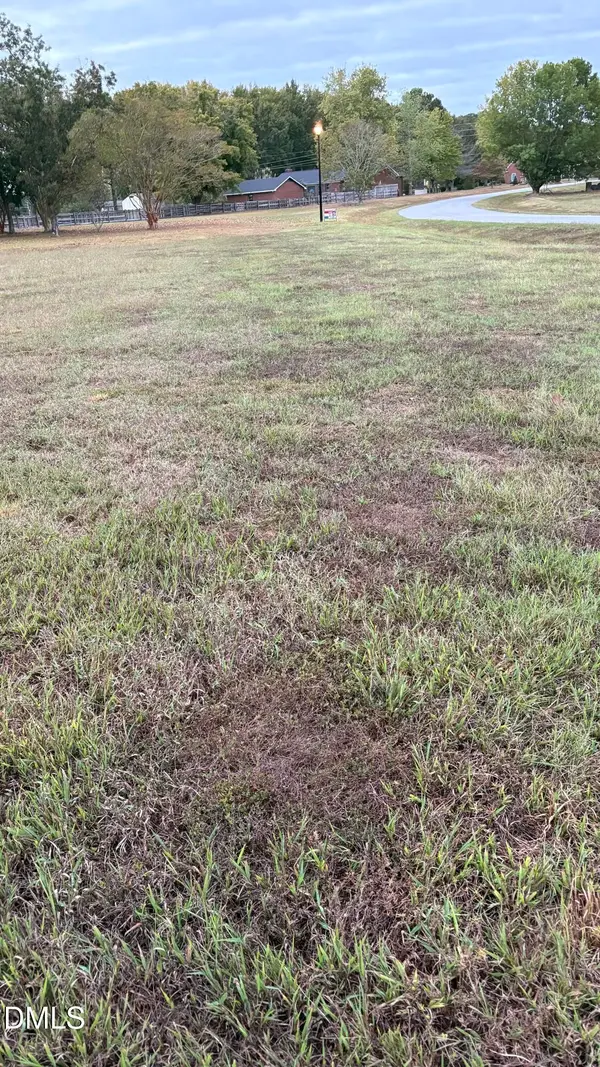 $150,000Active0.88 Acres
$150,000Active0.88 Acres3604 Bailey Meadows Drive, Wake Forest, NC 27587
MLS# 10127683Listed by: RONNIE WATT & ASSOCIATES INC.
