3841 Graham Sherron Road, Wake Forest, NC 27587
Local realty services provided by:ERA Parrish Realty Legacy Group
3841 Graham Sherron Road,Wake Forest, NC 27587
$1,500,000
- 5 Beds
- 7 Baths
- 4,290 sq. ft.
- Single family
- Pending
Listed by: greg dyer, wendy dyer
Office: julie wright realty group llc.
MLS#:10125328
Source:RD
Price summary
- Price:$1,500,000
- Price per sq. ft.:$349.65
About this home
Step into a world of unrivaled sophistication with the magnificent MB Homes 2025 Parade Home Entry. This estate represents the absolute pinnacle of custom design, offering an enviable 5 bedrooms, 5 full baths, and 2 half baths, all gracefully set upon a picturesque one-acre parcel and featuring a commanding four-car garage. The grand main level unfolds into an architectural masterpiece, showcasing a gourmet, chef-inspired kitchen that is a true culinary haven. It features top-of-the-line GE Cafe Appliances and a professional gas range, seamlessly supported by a discreet, full-service scullery and pantry, which includes an auxiliary refrigerator and a secondary prep area/wet bar with a wine rack and custom ice maker. Prepare to be captivated by unique, breathtaking spaces: an elegant glass-enclosed office overlooks a tranquil indoor wet garden, while the dedicated Game Room transforms any evening into an event with its own wet bar. The opulent Primary Suite is a dedicated sanctuary, defined by a dramatic custom accent wall, private covered patio access, and a spa-inspired bath—a true haven featuring a dedicated water room, deep soaking tub, and a palatial, designer walk-in closet. The exceptional outdoor living space elevates entertaining to an art form, featuring a large covered porch complete with a cozy gas fireplace, a dedicated dining area enhanced by surface-mounted Infratech heaters, and a fully equipped outdoor kitchen boasting a gas grill, refrigerator, and sink. Functionality is seamlessly integrated through the practical mudroom, complete with a drop-off bench and laundry access. Built for uninterrupted luxury and peace of mind, the entire home is professionally wired for sound, features dual tankless water heaters strategically placed for endless hot water, is supported by a buried propane tank, utilizes efficient gas heat on the first level, and is secured by a meticulously sealed crawl space.
Contact an agent
Home facts
- Year built:2025
- Listing ID #:10125328
- Added:97 day(s) ago
- Updated:January 08, 2026 at 08:34 AM
Rooms and interior
- Bedrooms:5
- Total bathrooms:7
- Full bathrooms:5
- Half bathrooms:2
- Living area:4,290 sq. ft.
Heating and cooling
- Cooling:Central Air, Electric, Heat Pump
- Heating:Electric, Forced Air, Heat Pump
Structure and exterior
- Roof:Shingle
- Year built:2025
- Building area:4,290 sq. ft.
- Lot area:1.01 Acres
Schools
- High school:Granville - S Granville
- Middle school:Granville - G C Hawley
- Elementary school:Granville - Wilton
Utilities
- Water:Well
- Sewer:Septic Tank
Finances and disclosures
- Price:$1,500,000
- Price per sq. ft.:$349.65
New listings near 3841 Graham Sherron Road
- New
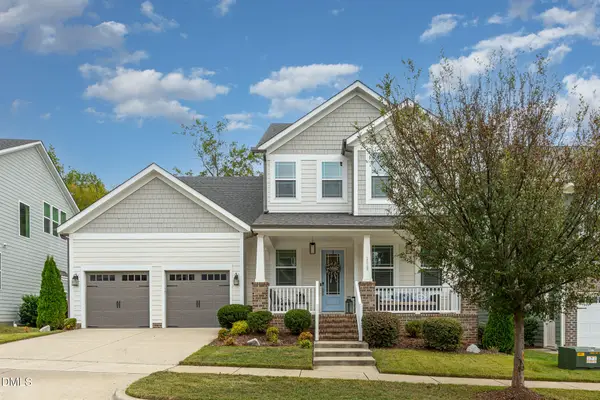 $669,500Active4 beds 4 baths2,900 sq. ft.
$669,500Active4 beds 4 baths2,900 sq. ft.1512 Highpoint Street, Wake Forest, NC 27587
MLS# 10139864Listed by: LPT REALTY, LLC - New
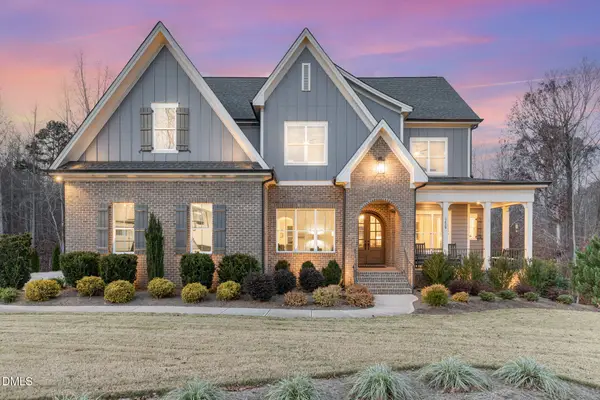 $1,325,000Active5 beds 5 baths3,966 sq. ft.
$1,325,000Active5 beds 5 baths3,966 sq. ft.1429 Blantons Creek Drive, Wake Forest, NC 27587
MLS# 10139799Listed by: BERKSHIRE HATHAWAY HOMESERVICE - Open Sun, 2 to 4pmNew
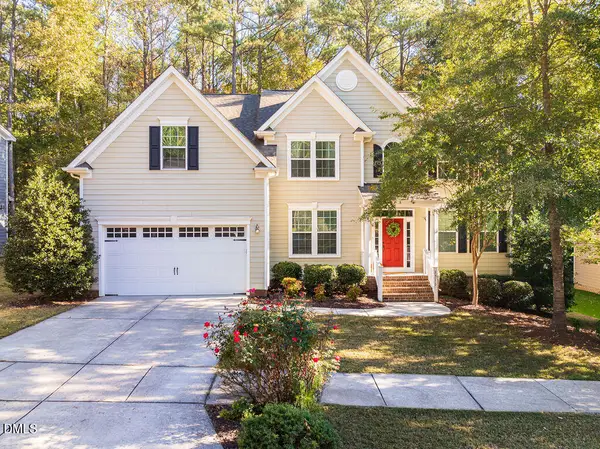 $614,000Active4 beds 3 baths3,274 sq. ft.
$614,000Active4 beds 3 baths3,274 sq. ft.1513 Trap Court, Wake Forest, NC 27587
MLS# 10139806Listed by: LPT REALTY, LLC - New
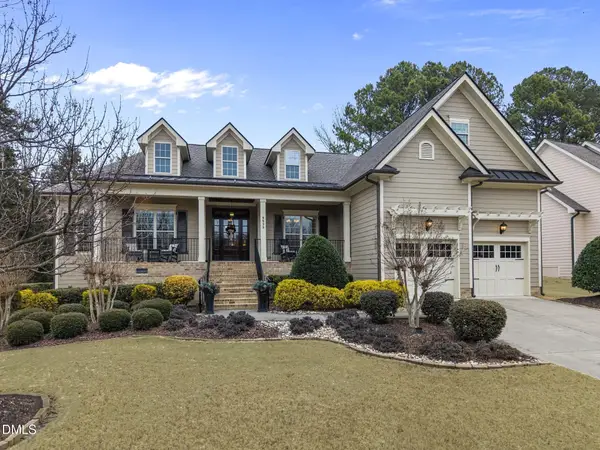 $795,000Active4 beds 4 baths2,941 sq. ft.
$795,000Active4 beds 4 baths2,941 sq. ft.3925 Sanford Creek Avenue, Wake Forest, NC 27587
MLS# 10139820Listed by: COLDWELL BANKER HPW - New
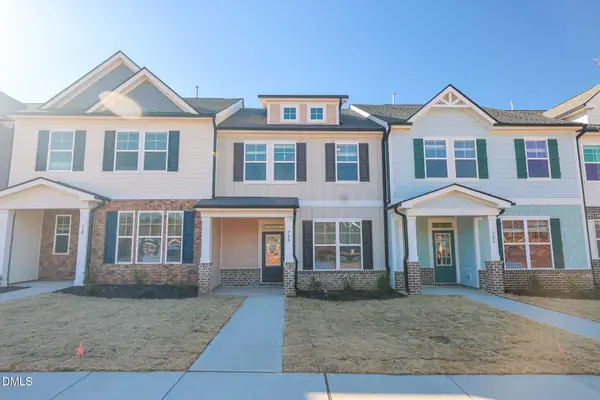 $354,650Active3 beds 3 baths1,725 sq. ft.
$354,650Active3 beds 3 baths1,725 sq. ft.708 Winton Way #549, Wake Forest, NC 27587
MLS# 10139730Listed by: COLDWELL BANKER HPW - New
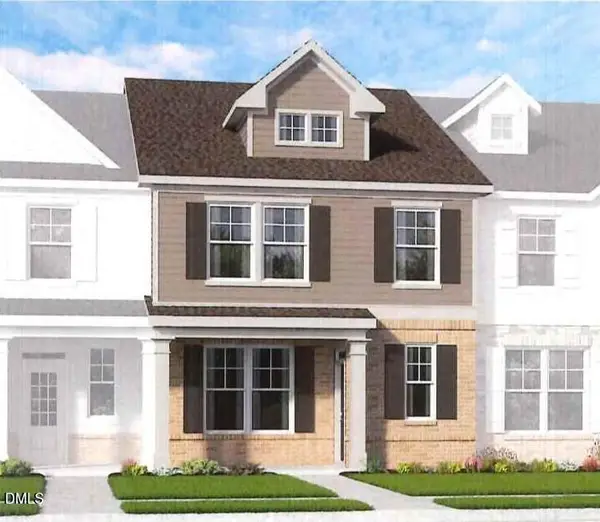 $356,000Active3 beds 3 baths1,748 sq. ft.
$356,000Active3 beds 3 baths1,748 sq. ft.722 Winton Way #543, Wake Forest, NC 27587
MLS# 10139743Listed by: COLDWELL BANKER HPW - New
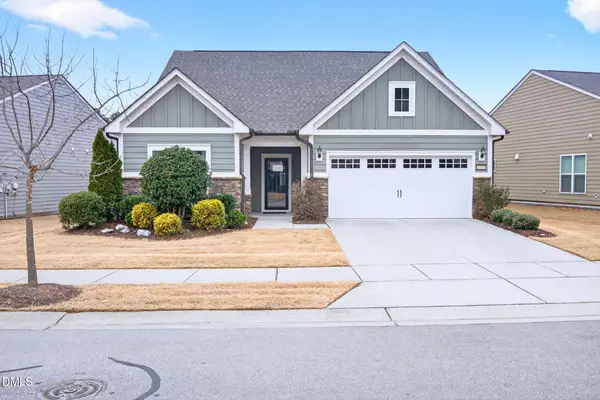 $575,000Active2 beds 2 baths1,970 sq. ft.
$575,000Active2 beds 2 baths1,970 sq. ft.1437 Santa Lucia Street, Wake Forest, NC 27587
MLS# 10139750Listed by: WIELAND PROPERTIES, INC. - New
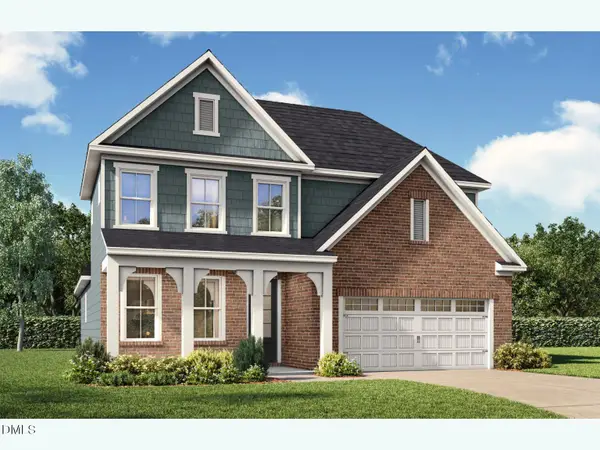 $609,000Active5 beds 4 baths2,745 sq. ft.
$609,000Active5 beds 4 baths2,745 sq. ft.729 Dragonfly Pond Way, Wake Forest, NC 27587
MLS# 10139767Listed by: DAVIDSON HOMES REALTY, LLC - New
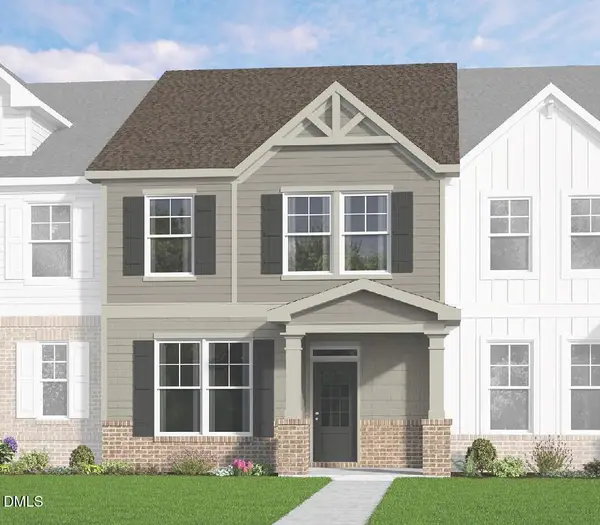 $371,315Active3 beds 3 baths1,810 sq. ft.
$371,315Active3 beds 3 baths1,810 sq. ft.720 Winton Way #544, Wake Forest, NC 27587
MLS# 10139718Listed by: COLDWELL BANKER HPW - Coming Soon
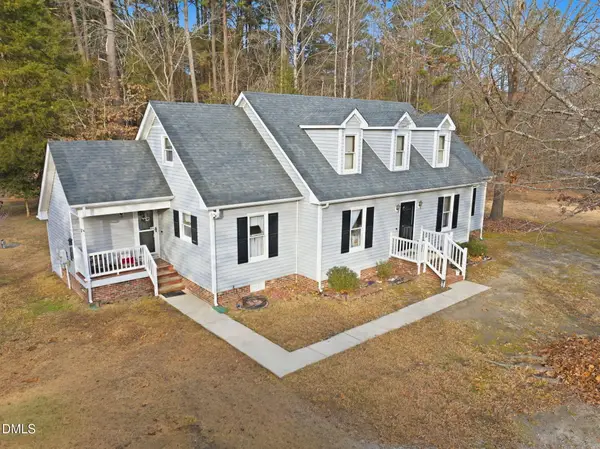 $400,000Coming Soon3 beds 3 baths
$400,000Coming Soon3 beds 3 baths4917 Huntmaster Trail, Wake Forest, NC 27587
MLS# 10139704Listed by: EXP REALTY LLC
