520 Austin View Boulevard, Wake Forest, NC 27587
Local realty services provided by:ERA Parrish Realty Legacy Group
520 Austin View Boulevard,Wake Forest, NC 27587
$399,900
- 3 Beds
- 4 Baths
- 2,538 sq. ft.
- Townhouse
- Active
Listed by:elliott squires
Office:homeward carolinas
MLS#:10114185
Source:RD
Price summary
- Price:$399,900
- Price per sq. ft.:$157.57
- Monthly HOA dues:$209
About this home
Austin Creek gives a sense of idyllic nostalgia you didn't know you missed until you're here. Professional landscaping, tree-lined streets, and well kept grounds present one of the best neighborhoods Wake Forest has to offer. The plentiful amenities are another story— we'll pick back up on that later but it has to be said:
I truly think Norman Rockwell would feel right at home here!
Cruise the ribboned boulevard and through the roundabout— before you reach the second community pavilion, you'll find 520 Austin View. This spectacular end unit was expanded during its construction allowing it to be one of (if not the) largest units in the Austin Creek townhomes. We have worked diligently and tirelessly to create a peaceful sanctuary with fresh & modern appointments that still feel timeless.
You'll immediately recognize the metal exterior accents, wide columns, and wood ceiling on the porch-a proper introduction to what awaits inside!
Upon entering, you'll notice the hand-selected lighting and design appointments that lend homage to the interior designer in all of us. A very generous flex/bonus room has served well as both a home office and game room-but could easily become a massive 4th bedroom with the addition of doors-and there's already a bathroom with a walk-in shower too.
Stairs with solid oak treads bring you to the main living level and into a vast gathering room with natural gas burning fireplace (this one ain't just for looks)! Guests will never forget the statement-making powder room and there's an extra nook ideal for a desk or coffee/beverage bar just off the kitchen.
Even if you've never opened a stove, this space might inspire you to give takeout a break-maybe even download a recipe app! Glass sliders open to the rear deck overlooking HOA-maintained green space— no immediate backyard neighbors...and the sunsets you'll see!
Retreating to the third level, you first come to a primary suite upfitted with tray ceiling and huge closet (or 'dressing room' for the bougie ones), while the upgraded bathroom has both a deep soaking tub & tiled shower—without sacrificing the relationship-saving double vanity, making it the best spot to begin and retire your day. The other two bedrooms are served by a very spacious hall bath, and there is even an actual laundry room-not a closet-to make that inevitable task a little less daunting. Other notable features of the home include LED remote-controlled ceiling fans throughout, (3)-zone dual fuel HVAC, and a tankless natural gas Rinnai H2O heater (we haven't had combined utility expenses top $160).
If the home itself wasn't enough, the neighborhood amenities are sure to make this a winner for you: imagine nearly (2) miles of walking/nature trails, community pool & clubhouse, sporadic playgrounds and dog runs, and a separate covered pavilion with fireplace and grills literal steps outside your door.
The location deserves all the good words too: Gateway Commons & Lowe's Foods (2) miles away, Harris Teeter and downtown both (3) miles, the new Grove 98 & Wegman's (4) miles, all the good eats & local munchies of Wake Forest within 5 miles, and downtown Raleigh & RDU both only 30 minutes from here.
There is no perfect spot—especially without you—but this one is pretty darn close if I say so myself! *Owner is a REALTOR and the listing broker.*
Contact an agent
Home facts
- Year built:2018
- Listing ID #:10114185
- Added:49 day(s) ago
- Updated:August 30, 2025 at 12:56 AM
Rooms and interior
- Bedrooms:3
- Total bathrooms:4
- Full bathrooms:3
- Half bathrooms:1
- Living area:2,538 sq. ft.
Heating and cooling
- Cooling:Central Air, Electric, Zoned
- Heating:Central, Electric, Natural Gas, Zoned
Structure and exterior
- Roof:Metal, Shingle
- Year built:2018
- Building area:2,538 sq. ft.
- Lot area:0.06 Acres
Schools
- High school:Wake - Wake Forest
- Middle school:Wake - Wake Forest
- Elementary school:Wake - Sanford Creek
Utilities
- Water:Public
- Sewer:Public Sewer
Finances and disclosures
- Price:$399,900
- Price per sq. ft.:$157.57
- Tax amount:$3,824
New listings near 520 Austin View Boulevard
- New
 $699,900Active4 beds 3 baths2,354 sq. ft.
$699,900Active4 beds 3 baths2,354 sq. ft.13226 Old Bayleaf Road, Wake Forest, NC 27587
MLS# 10123976Listed by: EXP REALTY LLC - New
 $615,000Active4 beds 3 baths3,011 sq. ft.
$615,000Active4 beds 3 baths3,011 sq. ft.1613 Strategy Way, Wake Forest, NC 27587
MLS# 10123845Listed by: COSTELLO REAL ESTATE & INVESTM - Open Sat, 12 to 2pmNew
 $399,900Active3 beds 3 baths2,562 sq. ft.
$399,900Active3 beds 3 baths2,562 sq. ft.824 Country Downs Road, Wake Forest, NC 27587
MLS# 10123858Listed by: EXP REALTY LLC - New
 $950,000Active4 beds 4 baths3,402 sq. ft.
$950,000Active4 beds 4 baths3,402 sq. ft.1416 Sandybrook Lane, Wake Forest, NC 27587
MLS# 10123874Listed by: REALTY ONE GROUP GREENER SIDE - Coming SoonOpen Sat, 1 to 4pm
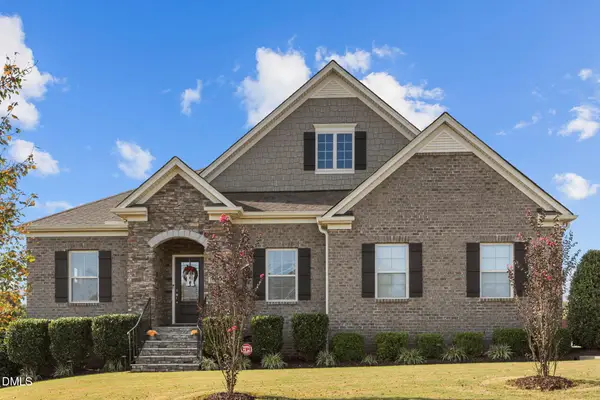 $650,000Coming Soon4 beds 4 baths
$650,000Coming Soon4 beds 4 baths5021 Red Quill Way, Wake Forest, NC 27587
MLS# 10123645Listed by: EXP REALTY LLC - Coming Soon
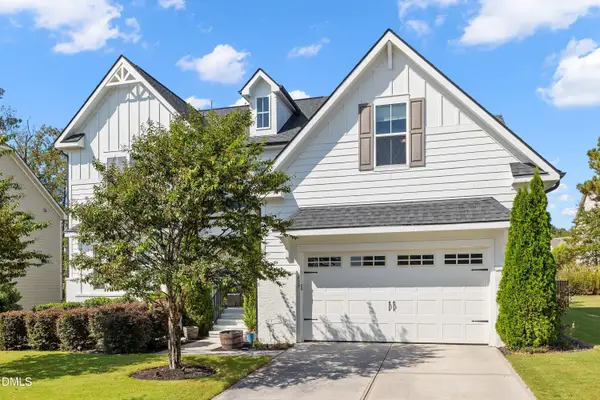 $650,000Coming Soon5 beds 4 baths
$650,000Coming Soon5 beds 4 baths617 Dixon House Court, Wake Forest, NC 27587
MLS# 10123615Listed by: REDFIN CORPORATION - New
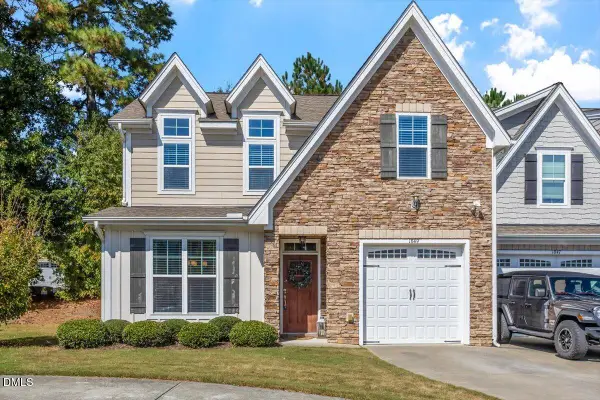 $410,000Active4 beds 3 baths2,070 sq. ft.
$410,000Active4 beds 3 baths2,070 sq. ft.1849 Grandmaster Way, Wake Forest, NC 27587
MLS# 10123620Listed by: LPT REALTY LLC - New
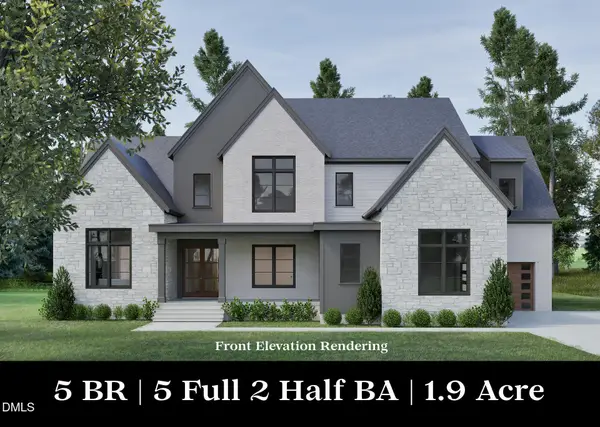 $2,200,000Active5 beds 7 baths5,527 sq. ft.
$2,200,000Active5 beds 7 baths5,527 sq. ft.7636 Matherly Drive, Wake Forest, NC 27587
MLS# 10123594Listed by: EXP REALTY LLC - New
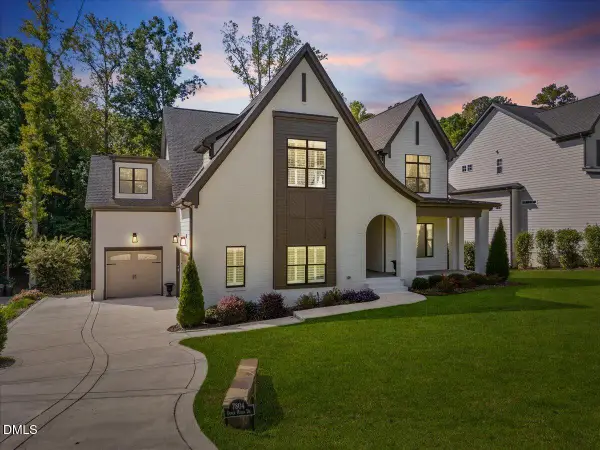 $1,250,000Active4 beds 4 baths4,104 sq. ft.
$1,250,000Active4 beds 4 baths4,104 sq. ft.7804 Dover Hills Drive, Wake Forest, NC 27587
MLS# 10123586Listed by: REAL BROKER LLC - HOME SWEET HEIDI REALTY - New
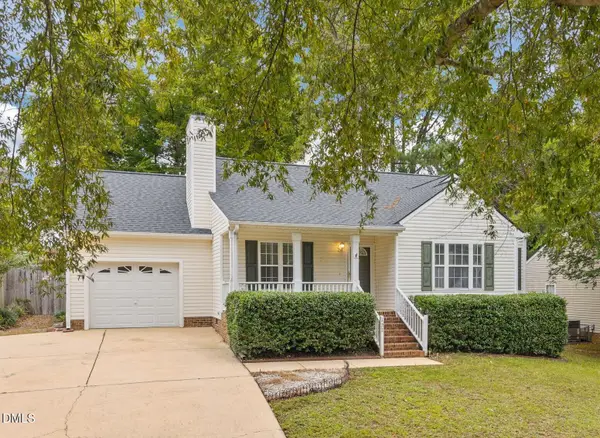 $400,000Active3 beds 2 baths1,225 sq. ft.
$400,000Active3 beds 2 baths1,225 sq. ft.122 Alberbury Commons Court, Wake Forest, NC 27587
MLS# 10123573Listed by: COLDWELL BANKER HPW
