5600 Abbey Grace Lane, Wake Forest, NC 27587
Local realty services provided by:ERA Live Moore
Listed by:andre townsend
Office:mk townsend realty, inc.
MLS#:10119022
Source:RD
Price summary
- Price:$975,000
- Price per sq. ft.:$217.78
- Monthly HOA dues:$85
About this home
Exquisite Luxury Meets Everyday Comfort!
Step into a home where classic Southern charm seamlessly blends with modern sophistication! From the inviting rocking chair front porch to the elegant, light-filled interior, every detail is designed to impress.
Upstairs, plush carpeting with indulgent memory foam padding welcomes you to a serene retreat. The primary suite is a showstopper—featuring a custom-built Closets by Design masterpiece with an island, armoire, jewelry storage, valet rods, and glass shelving. The spa-inspired en-suite bath offers a soaking tub, spacious walk-in shower, and designer lighting—creating your own private oasis.
The heart of the home is an entertainer's dream—a gourmet kitchen with high-end appliances, custom cabinetry, and generous counter space. Host in style with a built-in dining room buffet, a media room dry bar (complete with refrigerator and drawer microwave), and a custom-lit grilling deck perfect for unforgettable evenings.
Outdoors, the fully fenced, pool-ready backyard with landscape lighting sets the stage for magical nights. Inside, tech lovers will appreciate the BMW EV charger, whole-house 3-stage water filtration, and smart window treatments.
The third-floor recreation suite delivers the ultimate hangout— built-in bar, USB outlets, half bath, and prewiring for an epic 100'' projection screen, spray foam insulation, private HVAC.
This home isn't just a place to live—it's a lifestyle. Stylish. Comfortable. Modern. Your dream home is ready—schedule your private tour today!
Contact an agent
Home facts
- Year built:2019
- Listing ID #:10119022
- Added:2 day(s) ago
- Updated:September 03, 2025 at 12:52 PM
Rooms and interior
- Bedrooms:4
- Total bathrooms:5
- Full bathrooms:4
- Half bathrooms:1
- Living area:4,477 sq. ft.
Heating and cooling
- Cooling:Gas, Heat Pump
- Heating:Gas Pack, Heat Pump
Structure and exterior
- Roof:Shingle
- Year built:2019
- Building area:4,477 sq. ft.
- Lot area:0.98 Acres
Schools
- High school:Wake - Wake Forest
- Middle school:Wake - Wake Forest
- Elementary school:Wake - Sanford Creek
Utilities
- Water:Private, Water Connected, Well
- Sewer:Septic Tank
Finances and disclosures
- Price:$975,000
- Price per sq. ft.:$217.78
- Tax amount:$6,514
New listings near 5600 Abbey Grace Lane
- New
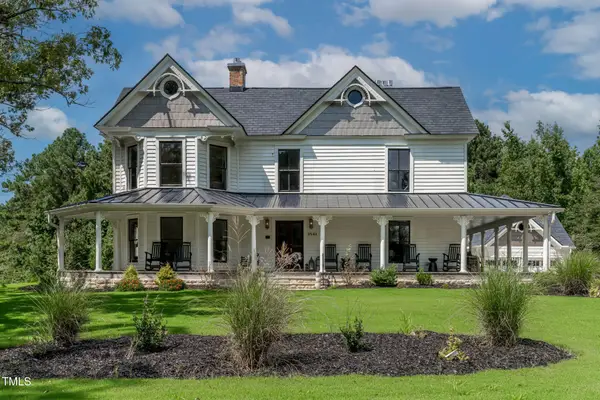 $1,700,000Active4 beds 3 baths3,528 sq. ft.
$1,700,000Active4 beds 3 baths3,528 sq. ft.3541 Bruce Garner Road, Wake Forest, NC 27587
MLS# 10119382Listed by: JULIE WRIGHT REALTY GROUP LLC - New
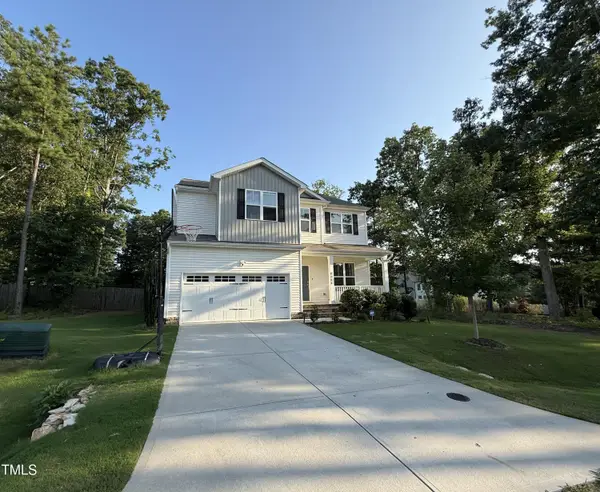 $645,000Active4 beds 3 baths2,959 sq. ft.
$645,000Active4 beds 3 baths2,959 sq. ft.8600 Deep Elm Drive, Wake Forest, NC 27587
MLS# 10119265Listed by: 1ST CHOICE REALTY - New
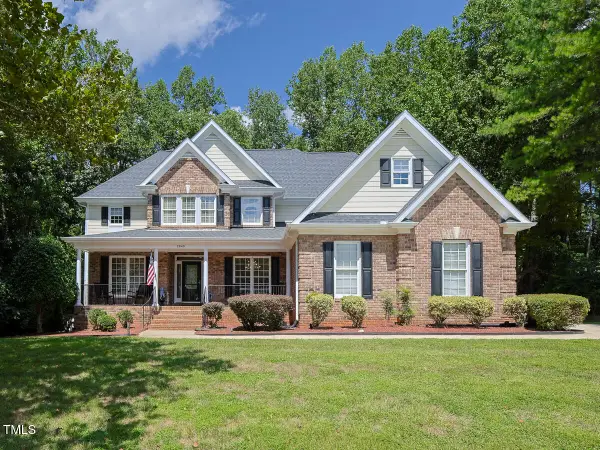 $770,000Active4 beds 4 baths3,303 sq. ft.
$770,000Active4 beds 4 baths3,303 sq. ft.2849 Penfold Lane, Wake Forest, NC 27587
MLS# 10119271Listed by: NORTHSIDE REALTY INC. - New
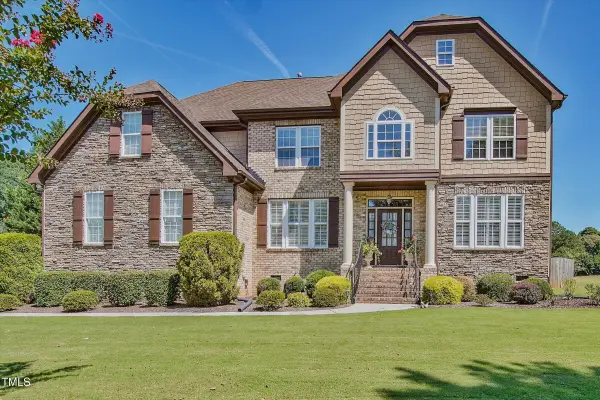 $795,000Active3 beds 4 baths3,316 sq. ft.
$795,000Active3 beds 4 baths3,316 sq. ft.2053 Monthaven Drive, Wake Forest, NC 27587
MLS# 10119140Listed by: RE/MAX UNITED - New
 $75,000Active0.77 Acres
$75,000Active0.77 Acres3208 Quarry Road, Wake Forest, NC 27587
MLS# 10119130Listed by: EXP REALTY LLC - New
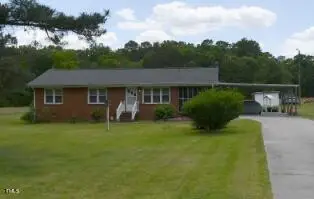 $295,000Active2 beds 1 baths1,218 sq. ft.
$295,000Active2 beds 1 baths1,218 sq. ft.3216 Quarry Road, Wake Forest, NC 27587
MLS# 10119126Listed by: EXP REALTY LLC - New
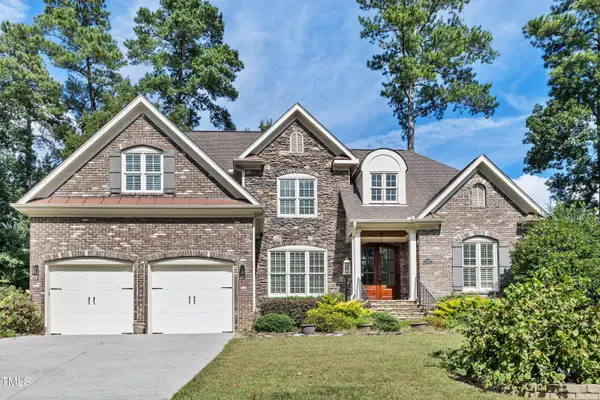 $735,000Active4 beds 4 baths3,327 sq. ft.
$735,000Active4 beds 4 baths3,327 sq. ft.10016 Porto Fino Avenue, Wake Forest, NC 27587
MLS# 10119104Listed by: C-A-RE REALTY - New
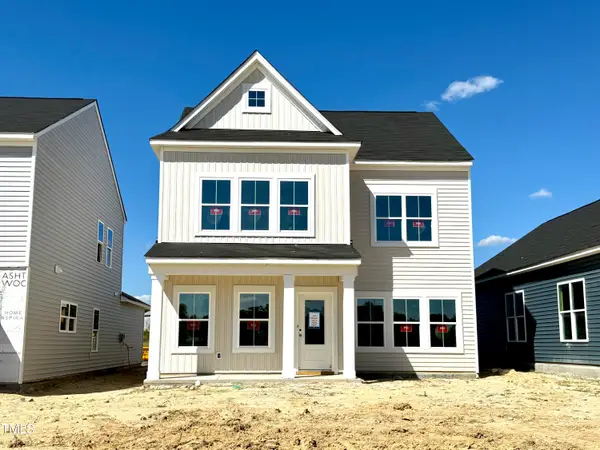 $433,705Active3 beds 3 baths2,285 sq. ft.
$433,705Active3 beds 3 baths2,285 sq. ft.317 Marvel Drive #149, Wake Forest, NC 27587
MLS# 10119046Listed by: ASHTON WOODS HOMES - New
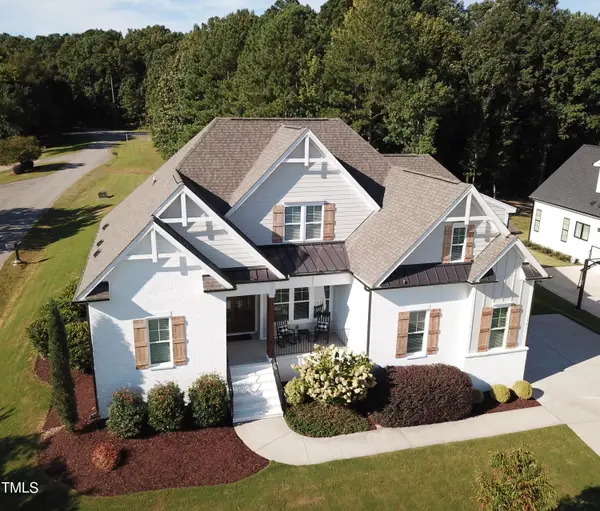 $1,200,000Active4 beds 4 baths3,641 sq. ft.
$1,200,000Active4 beds 4 baths3,641 sq. ft.1201 Argentum Street, Wake Forest, NC 27587
MLS# 10118999Listed by: HOMETOWNE REALTY GARNER
