5916 Two Pines Trail, Wake Forest, NC 27587
Local realty services provided by:ERA Live Moore

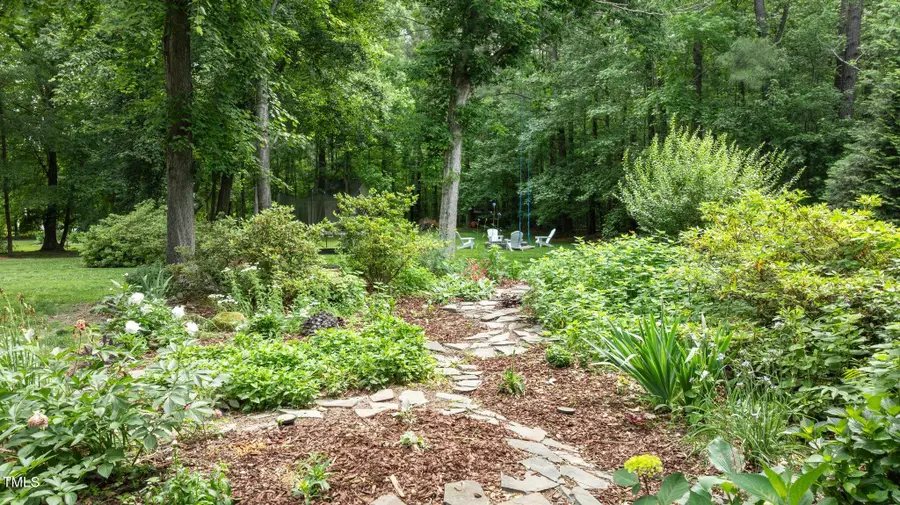
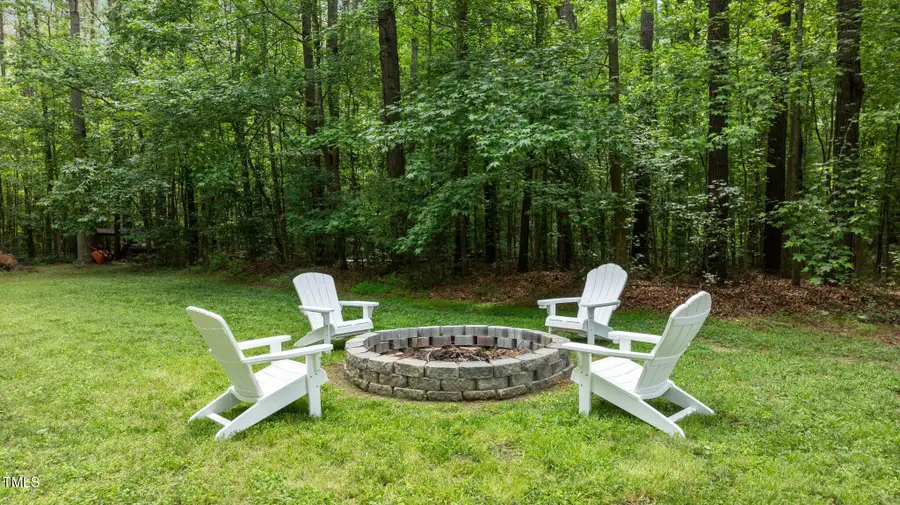
5916 Two Pines Trail,Wake Forest, NC 27587
$825,000
- 4 Beds
- 5 Baths
- 3,723 sq. ft.
- Single family
- Active
Upcoming open houses
- Fri, Aug 2204:00 pm - 06:00 pm
Listed by:stephanie santiago
Office:coldwell banker advantage
MLS#:10095852
Source:RD
Price summary
- Price:$825,000
- Price per sq. ft.:$221.6
- Monthly HOA dues:$57.08
About this home
Luxury, Privacy, and Space in One of Wake Forest's Most Sought-After Communities Tucked away on over an acre in one of Wake Forest's premier neighborhoods, this beautifully maintained home offers a rare combination of privacy, peaceful surroundings, and expansive outdoor living. With over 3,700 square feet of thoughtfully designed space, this home features 4 bedrooms, 4.5 bathrooms, and a flexible layout that comfortably lives like a 5-bedroomthanks to its 5-bedroom septic permit. Inside, you'll appreciate the home's exceptional craftsmanship: hardwood floors, coffered and tray ceilings, detailed crown molding, and custom finishes throughout. The main-level primary suite is a true retreat, complete with a cozy keeping roomperfect for relaxing, reading, or enjoying quiet mornings. The chef's kitchen is outfitted with 42'' custom cabinetry, granite countertops, and premium appliances, seamlessly connecting to a sunny breakfast nook and a bright three-season room overlooking the private, tree-lined backyard. Fresh new carpet has been installed, and the bathrooms have been freshly painted, making this home truly move-in ready and inviting from the moment you step inside. Step outside to a spacious composite deck, ideal for entertaining or simply enjoying the serene natural setting. The backyard is a standoutsurrounded by mature landscaping, and offering the kind of privacy that's hard to find in this area. Upstairs, you'll find three spacious bedrooms, two full bathrooms, and a large bonus room, while the third-floor retreat with a half bath provides the perfect space for a home theater, game room, or guest suite. Need storage? You'll love the approx. 500 sq ft of walk-in storageeasy to access and a practical solution to keep everything organized. Recent upgrades include: New Roof (2022) Heat Pump (2019) Tankless Water Heater (2021) Black Gutters with Gutter Guards (2024) New Carpet (2024) Freshly Painted Bathrooms (2024) This is more than a homeit's a lifestyle. A rare opportunity to enjoy space, luxury, and tranquility in a truly exceptional Wake Forest location.
Contact an agent
Home facts
- Year built:2004
- Listing Id #:10095852
- Added:93 day(s) ago
- Updated:August 21, 2025 at 06:15 AM
Rooms and interior
- Bedrooms:4
- Total bathrooms:5
- Full bathrooms:4
- Half bathrooms:1
- Living area:3,723 sq. ft.
Heating and cooling
- Cooling:Ceiling Fan(s), Heat Pump, Zoned
- Heating:Electric, Heat Pump, Propane, Zoned
Structure and exterior
- Year built:2004
- Building area:3,723 sq. ft.
- Lot area:1.06 Acres
Schools
- High school:Franklin - Bunn
- Middle school:Franklin - Bunn
- Elementary school:Franklin - Youngsville
Utilities
- Water:Private, Well
- Sewer:Septic Tank
Finances and disclosures
- Price:$825,000
- Price per sq. ft.:$221.6
- Tax amount:$3,998
New listings near 5916 Two Pines Trail
- New
 $349,990Active3 beds 3 baths1,924 sq. ft.
$349,990Active3 beds 3 baths1,924 sq. ft.1136 Barred Owl Trail, Wake Forest, NC 27587
MLS# 10117192Listed by: LENNAR CAROLINAS LLC - New
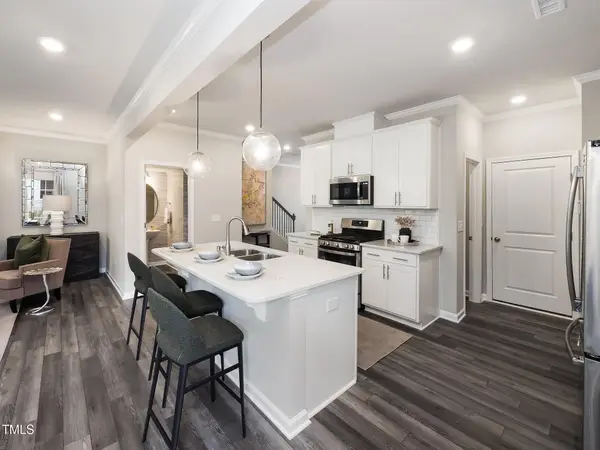 $362,490Active3 beds 3 baths1,926 sq. ft.
$362,490Active3 beds 3 baths1,926 sq. ft.1138 Barred Owl Trail, Wake Forest, NC 27587
MLS# 10117201Listed by: LENNAR CAROLINAS LLC - New
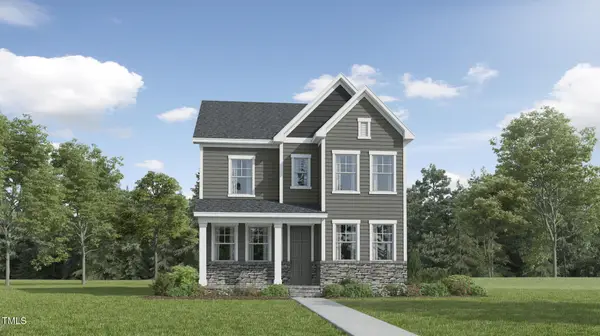 $474,805Active4 beds 3 baths2,545 sq. ft.
$474,805Active4 beds 3 baths2,545 sq. ft.2952 Ocean Sunrise Drive, Wake Forest, NC 27587
MLS# 10117213Listed by: LENNAR CAROLINAS LLC - New
 $357,990Active3 beds 3 baths1,924 sq. ft.
$357,990Active3 beds 3 baths1,924 sq. ft.1132 Barred Owl Trail, Wake Forest, NC 27587
MLS# 10117185Listed by: LENNAR CAROLINAS LLC - New
 $350,990Active3 beds 3 baths1,926 sq. ft.
$350,990Active3 beds 3 baths1,926 sq. ft.1134 Barred Owl Trail, Wake Forest, NC 27587
MLS# 10117189Listed by: LENNAR CAROLINAS LLC - New
 $490,000Active3 beds 3 baths2,377 sq. ft.
$490,000Active3 beds 3 baths2,377 sq. ft.800 Richland Ridge Drive, Wake Forest, NC 27587
MLS# 10117133Listed by: REAL ESTATE BY DESIGN - New
 $900,000Active5 beds 5 baths4,099 sq. ft.
$900,000Active5 beds 5 baths4,099 sq. ft.520 Hallburg Court, Wake Forest, NC 27587
MLS# 10117147Listed by: COLDWELL BANKER HPW - New
 $315,000Active3 beds 3 baths1,917 sq. ft.
$315,000Active3 beds 3 baths1,917 sq. ft.4472 Middletown Drive, Wake Forest, NC 27587
MLS# 10117100Listed by: REDFIN CORPORATION - Open Sat, 11am to 2pmNew
 $1,150,000Active4 beds 5 baths4,736 sq. ft.
$1,150,000Active4 beds 5 baths4,736 sq. ft.1137 Blykeford Lane, Wake Forest, NC 27587
MLS# 10117061Listed by: NORTHGROUP REAL ESTATE, INC. - Coming Soon
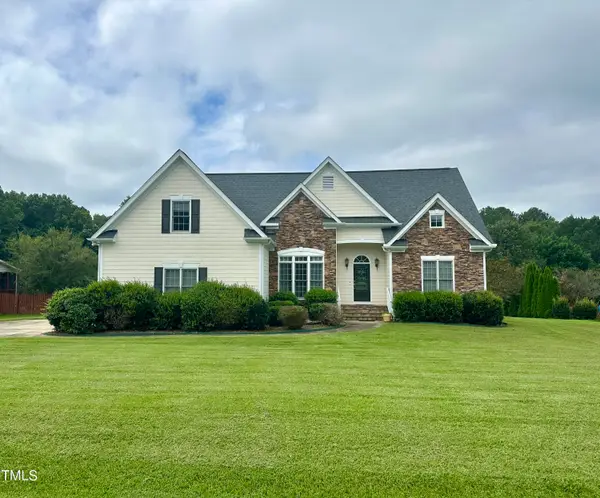 $625,000Coming Soon4 beds 4 baths
$625,000Coming Soon4 beds 4 baths90 Scotts Pine Circle, Wake Forest, NC 27587
MLS# 10117067Listed by: EXP REALTY LLC

