704 Haven Peak Lane, Wake Forest, NC 27587
Local realty services provided by:ERA Strother Real Estate
704 Haven Peak Lane,Wake Forest, NC 27587
$550,000
- 2 Beds
- 2 Baths
- - sq. ft.
- Single family
- Sold
Listed by:john trapasso
Office:exp realty, llc. - c
MLS#:10102486
Source:RD
Sorry, we are unable to map this address
Price summary
- Price:$550,000
- Monthly HOA dues:$270
About this home
2 Bedrooms | 1 Office/Flex | 2 Bathrooms | Well-Oversized 2 Car Garage | Corner Lot in Del Webb at Traditions - 55+ Resort-Style Community
Welcome to Lifestyle, Comfort, and Elegance - All in One Place!
Located in the sought-after Del Webb at Traditions community, this stunning 4-year-old ranch home is situated on a peaceful corner lot with pristine landscaping on a quiet street. Enjoy low-maintenance living with lawn care and landscaping handled by the HOA.
Interior Features Include:
Gourmet Kitchen with a 10-ft granite island - perfect for entertaining.
Dream Wet Bar with endless space and custom finishes.
Gas stove/oven, under-cabinet lighting, and walk-in pantry.
Open concept floor plan with spacious flow and designer finishes throughout.
Tiled showers and tiled bathroom floors.
Separate laundry room and tankless gas water heater.
8'' base molding & crown molding add luxury throughout.
2-inch faux wood blinds convey with the home.
Outdoor Living:
Enjoy your mornings on the screened-in porch and entertain on the large open deck.
Oversized 2-car garage—easily fits 3 vehicles or offers extra room for Golf Cart and/or storage/workspace.
Community Amenities:
Pickleball, Tennis & Bocce Ball Courts,
Indoor Pool & Clubhouse,
Walking Trails, Fitness Center & Daily Activities.
Make lifelong friends and choose your own pace of fun & relaxation every day.
This home was built in December 2021 and has had just one loving owner. Move-in ready and designed for the ultimate 55+ lifestyle in Wake Forest, NC.
Don't miss your chance to make 704 Haven Peak Lane your next chapter.
Contact an agent
Home facts
- Year built:2021
- Listing ID #:10102486
- Added:127 day(s) ago
- Updated:October 17, 2025 at 07:51 PM
Rooms and interior
- Bedrooms:2
- Total bathrooms:2
- Full bathrooms:2
Heating and cooling
- Cooling:Ceiling Fan(s), Central Air
- Heating:Forced Air, Natural Gas
Structure and exterior
- Roof:Shingle
- Year built:2021
Schools
- High school:Franklin - Franklinton
- Middle school:Franklin - Cedar Creek
- Elementary school:Franklin - Youngsville
Utilities
- Water:Public, Water Connected
- Sewer:Public Sewer, Sewer Connected
Finances and disclosures
- Price:$550,000
- Tax amount:$5,001
New listings near 704 Haven Peak Lane
- New
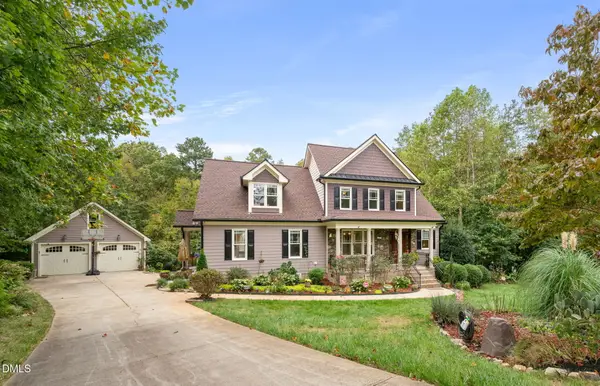 $725,000Active4 beds 4 baths3,247 sq. ft.
$725,000Active4 beds 4 baths3,247 sq. ft.3581 Boulder Court, Wake Forest, NC 27587
MLS# 10128333Listed by: LINDA CRAFT TEAM, REALTORS - New
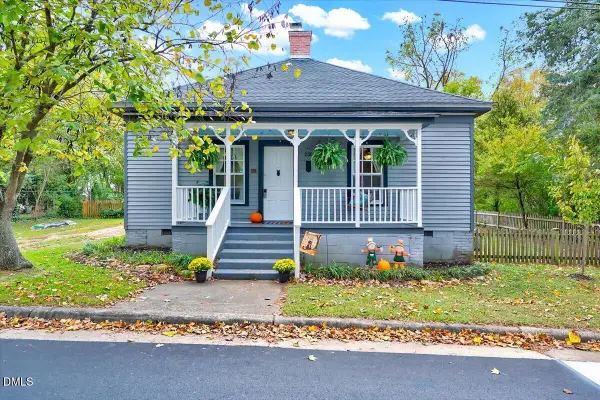 $280,000Active2 beds 1 baths1,089 sq. ft.
$280,000Active2 beds 1 baths1,089 sq. ft.230 Brick Street, Wake Forest, NC 27587
MLS# 10128300Listed by: COLDWELL BANKER HPW - Open Sun, 11am to 1pmNew
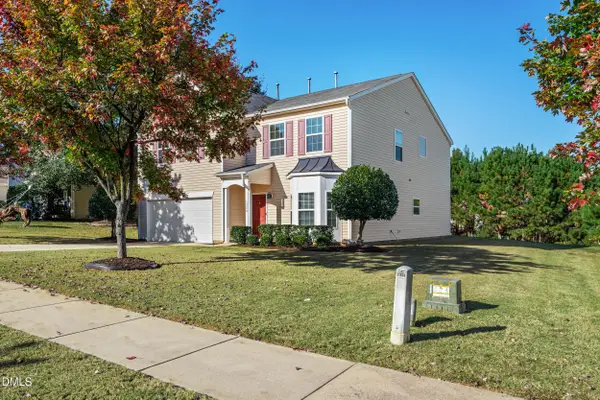 $425,000Active5 beds 3 baths2,802 sq. ft.
$425,000Active5 beds 3 baths2,802 sq. ft.1200 Crendall Way, Wake Forest, NC 27587
MLS# 10128224Listed by: KELLER WILLIAMS REALTY - Coming Soon
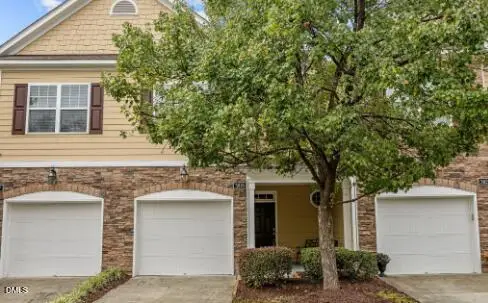 $350,000Coming Soon3 beds 3 baths
$350,000Coming Soon3 beds 3 baths3819 Wild Meadow Lane, Wake Forest, NC 27587
MLS# 10128230Listed by: EXP REALTY LLC - Open Sun, 1 to 3pmNew
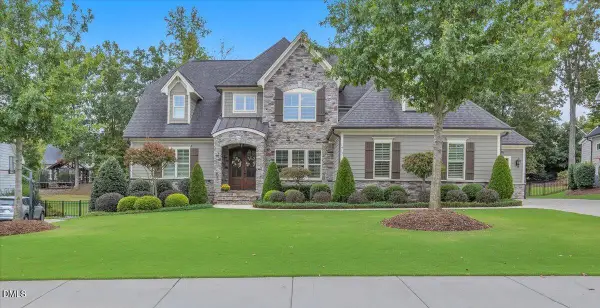 Listed by ERA$1,250,000Active5 beds 5 baths4,108 sq. ft.
Listed by ERA$1,250,000Active5 beds 5 baths4,108 sq. ft.1413 Yardley Drive, Wake Forest, NC 27587
MLS# 10128205Listed by: ERA LIVE MOORE - Open Sat, 12 to 2pmNew
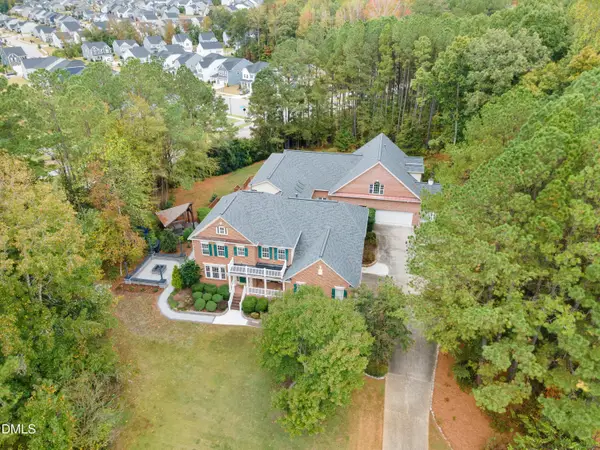 $1,400,000Active4 beds 6 baths7,789 sq. ft.
$1,400,000Active4 beds 6 baths7,789 sq. ft.5205 Mill Dam Road, Wake Forest, NC 27587
MLS# 10128160Listed by: NORTHSIDE REALTY INC. - Open Sat, 1 to 3pmNew
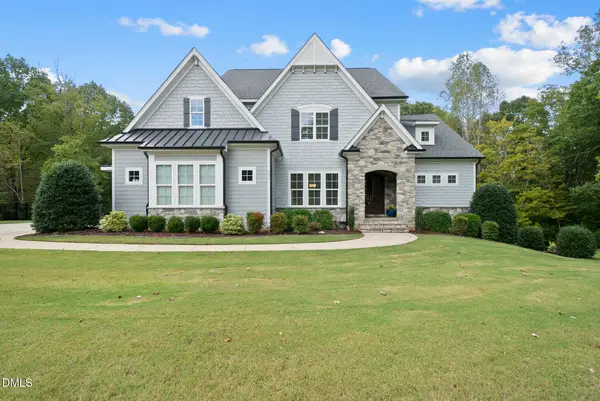 $1,475,000Active5 beds 5 baths4,328 sq. ft.
$1,475,000Active5 beds 5 baths4,328 sq. ft.2013 Reserve Falls Lane, Wake Forest, NC 27587
MLS# 10128094Listed by: COLDWELL BANKER HPW - New
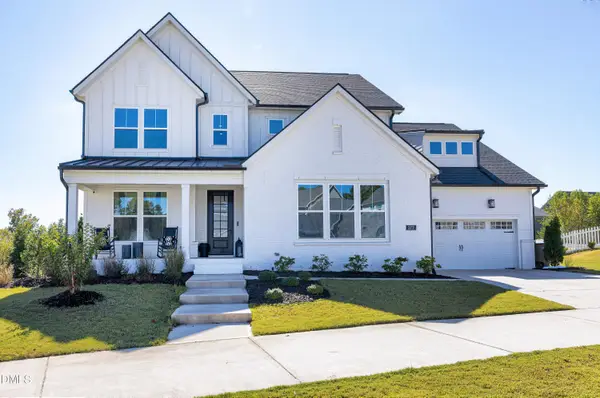 $1,100,000Active5 beds 5 baths4,033 sq. ft.
$1,100,000Active5 beds 5 baths4,033 sq. ft.277 Artisan Park Drive, Wake Forest, NC 27587
MLS# 10128106Listed by: CHOICE RESIDENTIAL REAL ESTATE - New
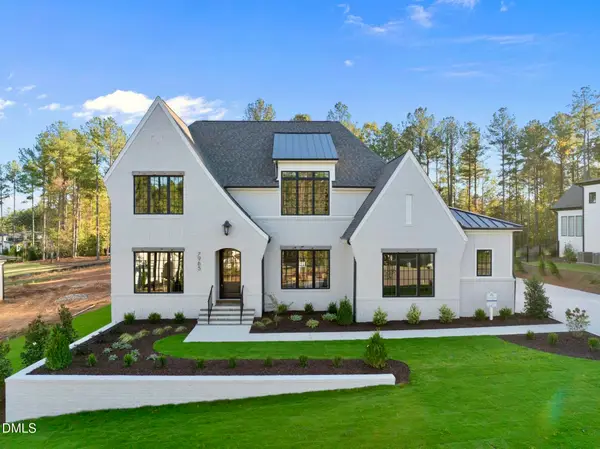 $1,679,000Active4 beds 6 baths4,225 sq. ft.
$1,679,000Active4 beds 6 baths4,225 sq. ft.7965 Wexford Waters Lane, Wake Forest, NC 27587
MLS# 10128083Listed by: COLDWELL BANKER HPW  $685,625Active4 beds 3 baths3,119 sq. ft.
$685,625Active4 beds 3 baths3,119 sq. ft.405 Falls Bluff Drive, Wake Forest, NC 27587
MLS# 10103903Listed by: DR HORTON-TERRAMOR HOMES, LLC
