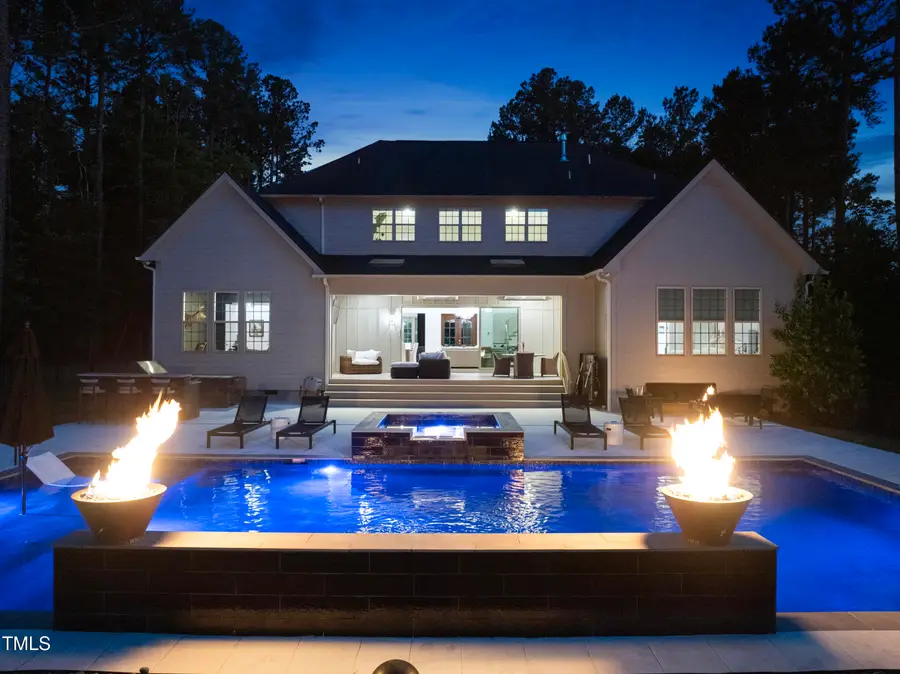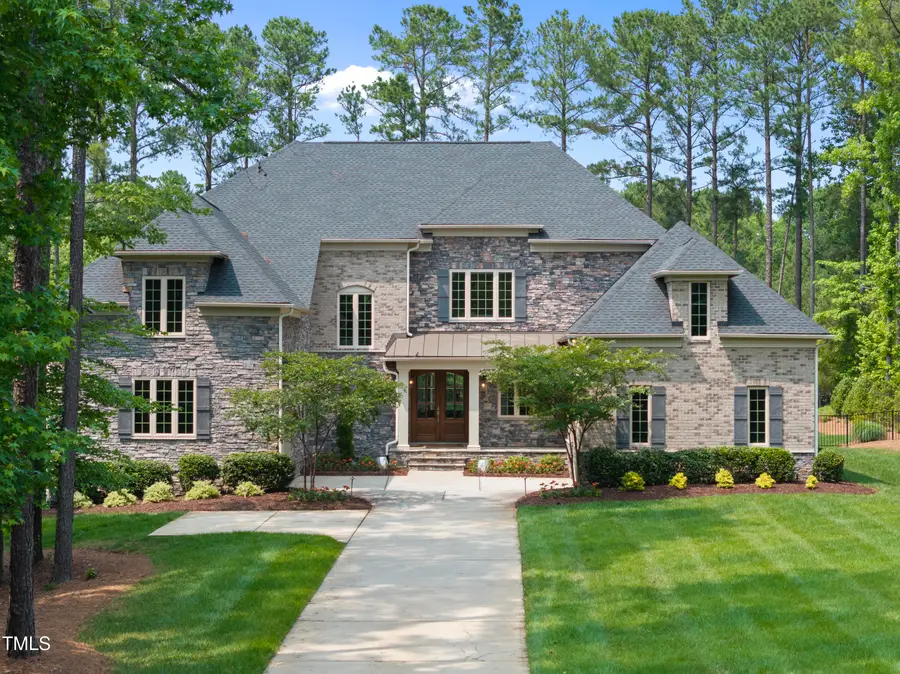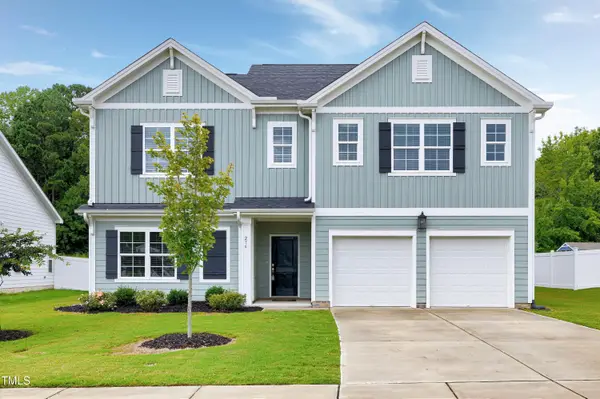7545 Hasentree Club Drive, Wake Forest, NC 27587
Local realty services provided by:ERA Strother Real Estate



7545 Hasentree Club Drive,Wake Forest, NC 27587
$1,895,000
- 5 Beds
- 6 Baths
- 4,696 sq. ft.
- Single family
- Pending
Listed by:garrett hazen
Office:realty one group greener side
MLS#:10101176
Source:RD
Price summary
- Price:$1,895,000
- Price per sq. ft.:$403.53
- Monthly HOA dues:$116.67
About this home
Experience luxury and lifestyle in this exceptional 5-bedroom, 5.5 bathroom home in Hasentree, Wake Forest's premier resort-style golf cart community. From the moment you arrive you'll experience convenience with this open floor plan and spacious first-floor primary suite that offers comfort, privacy, and tranquil golf course views.
Set on a beautifully landscaped golf course lot, this home offers both scenic golf course views and rare backyard seclusion. The true standout feature is a resort-inspired backyard oasis featuring one of the nicest private pools in the neighborhood. Thoughtfully designed for both relaxation and entertaining the pool is surrounded by lush landscaping, palm trees, offers fountain jets, underwater lighting, an outdoor surround sound stereo system, and a hot tub. From the outdoor kitchen to gas fire pit the there are many ways to enjoy this home jus steps from your patio door.
Inside, the home is bright, open, and modern, with soaring ceilings, expansive windows, and a layout that's perfect for everyday living or hosting guests. Upstairs offers additional bedrooms and flexible space for work or play.
As a resident of Hasentree, you'll enjoy over 6 miles of walking trails, a private restaurant and bar, a fishing pond, championship golf, tennis, pickleball, fitness center, and more—all accessible by golf cart.
With 5 bedrooms, 5.5 baths, a first-floor primary suite, golf course views, and one of the finest private pools in Hasentree, this home truly has it all. Don't miss out on this one, schedule your showing today.
Contact an agent
Home facts
- Year built:2019
- Listing Id #:10101176
- Added:69 day(s) ago
- Updated:August 14, 2025 at 10:21 PM
Rooms and interior
- Bedrooms:5
- Total bathrooms:6
- Full bathrooms:5
- Half bathrooms:1
- Living area:4,696 sq. ft.
Heating and cooling
- Cooling:Central Air, Heat Pump
- Heating:Natural Gas
Structure and exterior
- Roof:Asphalt, Metal
- Year built:2019
- Building area:4,696 sq. ft.
- Lot area:1 Acres
Schools
- High school:Wake - Wakefield
- Middle school:Wake - Wakefield
- Elementary school:Wake - Brassfield
Utilities
- Water:Public, Water Connected
- Sewer:Public Sewer, Sewer Connected
Finances and disclosures
- Price:$1,895,000
- Price per sq. ft.:$403.53
- Tax amount:$8,374
New listings near 7545 Hasentree Club Drive
- New
 $412,500Active3 beds 3 baths1,808 sq. ft.
$412,500Active3 beds 3 baths1,808 sq. ft.3100 Billiard Court, Wake Forest, NC 27587
MLS# 10115810Listed by: EXP REALTY, LLC - C - New
 $885,000Active6 beds 6 baths4,119 sq. ft.
$885,000Active6 beds 6 baths4,119 sq. ft.2005 Shingleback Drive, Wake Forest, NC 27587
MLS# 10115815Listed by: OPENDOOR BROKERAGE LLC - New
 $625,000Active4 beds 4 baths3,248 sq. ft.
$625,000Active4 beds 4 baths3,248 sq. ft.276 Kavanaugh Road, Wake Forest, NC 27587
MLS# 10115758Listed by: SIMMONS REALTY GROUP - New
 $640,000Active4 beds 4 baths3,191 sq. ft.
$640,000Active4 beds 4 baths3,191 sq. ft.4204 Freeman House Lane, Wake Forest, NC 27587
MLS# 10115719Listed by: EXP REALTY LLC  $2,406,457Pending4 beds 5 baths4,958 sq. ft.
$2,406,457Pending4 beds 5 baths4,958 sq. ft.9117 Overlook Crest Drive, Wake Forest, NC 27587
MLS# 10115701Listed by: COMPASS -- RALEIGH $365,000Pending3 beds 4 baths2,250 sq. ft.
$365,000Pending3 beds 4 baths2,250 sq. ft.978 Gateway Commons Circle, Wake Forest, NC 27587
MLS# 10115727Listed by: EXP REALTY LLC- Open Sat, 12 to 2pmNew
 $785,000Active5 beds 4 baths3,279 sq. ft.
$785,000Active5 beds 4 baths3,279 sq. ft.4113 Dotted Mint Avenue, Wake Forest, NC 27587
MLS# 10115679Listed by: PREMIER AGENTS NETWORK - New
 $164,900Active1.24 Acres
$164,900Active1.24 Acres736 Jones Dairy Road, Wake Forest, NC 27587
MLS# 10115642Listed by: RELEVATE REAL ESTATE INC. - New
 $225,000Active-- beds 1 baths1,124 sq. ft.
$225,000Active-- beds 1 baths1,124 sq. ft.802 Mill Street, Wake Forest, NC 27587
MLS# 10115589Listed by: THE REAL ESTATE STUDIO LLC - Coming SoonOpen Sun, 12 to 2pm
 $560,000Coming Soon4 beds 3 baths
$560,000Coming Soon4 beds 3 baths1720 Highpoint Street, Wake Forest, NC 27587
MLS# 10115570Listed by: REAL BROKER, LLC - CAROLINA COLLECTIVE REALTY
