141 Sycamore Lakes Drive, Wallace, NC 28466
Local realty services provided by:ERA Strother Real Estate



141 Sycamore Lakes Drive,Wallace, NC 28466
$599,000
- 4 Beds
- 4 Baths
- 2,889 sq. ft.
- Single family
- Active
Listed by:elizabeth a price
Office:landmark sotheby's international realty
MLS#:100465591
Source:NC_CCAR
Price summary
- Price:$599,000
- Price per sq. ft.:$207.34
About this home
This modern farmhouse perfectly combines style and comfort, offering 4 bedrooms, 3.5 bathrooms, and a 2-car garage. As you step inside, a welcoming foyer leads to a flexible space that can serve as an office or cozy den. Straight ahead, the bright and airy great room opens to a covered back porch, ideal for outdoor relaxation. The open layout connects seamlessly to the kitchen, featuring a large island with extra seating, abundant cabinetry, and a walk-in pantry for easy storage. The adjacent kitchen nook is bathed in natural light, with large windows offering views and access to the porch.
The primary suite on the main floor is a peaceful retreat with windows on two sides. The ensuite bath includes dual vanities, a soaking tub, a walk-in shower, and a spacious walk-in closet with built-in storage. Upstairs, you'll find three additional bedrooms, each with walk-in closets. Two bedrooms share a Jack-and-Jill bathroom, while the third has a separate bathroom nearby. A large loft area offers plenty of space for entertaining, movie nights, or a game room.
Situated in the desirable River Landing community, this home offers access to optional memberships for a wide range of amenities, including two top-rated golf courses, a fitness center, pool, and tennis and pickleball courts. The clubhouse provides additional options for social gatherings, while walking and biking trails lead to the River Lodge, where you can kayak along the Northeast Cape Fear River. A short 45-minute drive gets you to the beach, making this home the perfect blend of elegance, function, and relaxed living!
Contact an agent
Home facts
- Year built:2023
- Listing Id #:100465591
- Added:329 day(s) ago
- Updated:August 18, 2025 at 10:10 AM
Rooms and interior
- Bedrooms:4
- Total bathrooms:4
- Full bathrooms:3
- Half bathrooms:1
- Living area:2,889 sq. ft.
Heating and cooling
- Cooling:Central Air
- Heating:Electric, Fireplace(s), Heat Pump, Heating
Structure and exterior
- Roof:Architectural Shingle
- Year built:2023
- Building area:2,889 sq. ft.
- Lot area:0.44 Acres
Schools
- High school:Wallace-Rose Hill
- Middle school:Wallace
- Elementary school:Wallace
Utilities
- Water:Municipal Water Available
Finances and disclosures
- Price:$599,000
- Price per sq. ft.:$207.34
New listings near 141 Sycamore Lakes Drive
- New
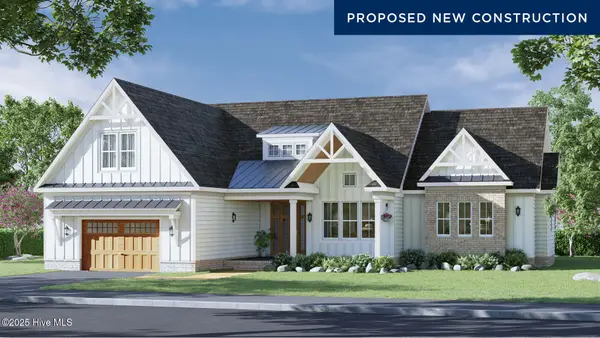 $649,000Active3 beds 4 baths2,590 sq. ft.
$649,000Active3 beds 4 baths2,590 sq. ft.143 Red Fox Run Drive, Wallace, NC 28466
MLS# 100524787Listed by: LANDMARK SOTHEBY'S INTERNATIONAL REALTY - New
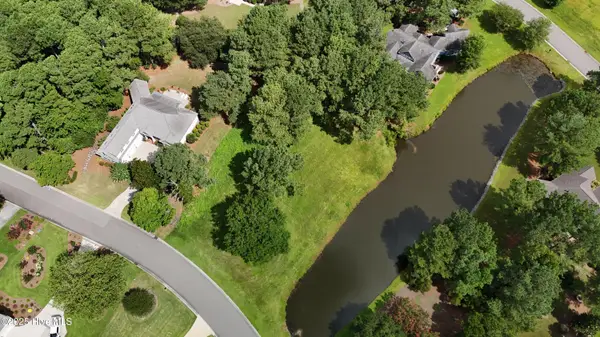 $35,000Active0.63 Acres
$35,000Active0.63 Acres143 Red Fox Run Drive, Wallace, NC 28466
MLS# 100524339Listed by: LANDMARK SOTHEBY'S INTERNATIONAL REALTY  $30,000Active0.28 Acres
$30,000Active0.28 Acres210 Cedar Point Drive, Wallace, NC 28466
MLS# 100523218Listed by: LANDMARK SOTHEBY'S INTERNATIONAL REALTY $678,000Active5 beds 4 baths3,740 sq. ft.
$678,000Active5 beds 4 baths3,740 sq. ft.173 Firefly Drive, Wallace, NC 28466
MLS# 100523150Listed by: COASTAL PROPERTIES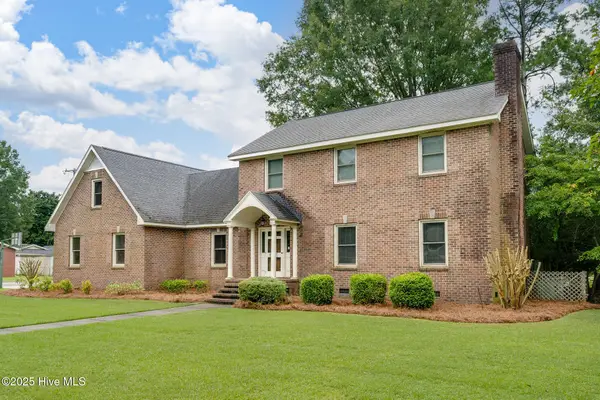 $429,900Active4 beds 3 baths2,774 sq. ft.
$429,900Active4 beds 3 baths2,774 sq. ft.518 Forest Lane, Wallace, NC 28466
MLS# 100522809Listed by: JOHNSON REALTY $259,990Active3 beds 3 baths1,833 sq. ft.
$259,990Active3 beds 3 baths1,833 sq. ft.994 Test Farm Road, Wallace, NC 28466
MLS# 100522689Listed by: BERKSHIRE HATHAWAY HOMESERVICES CAROLINA PREMIER PROPERTIES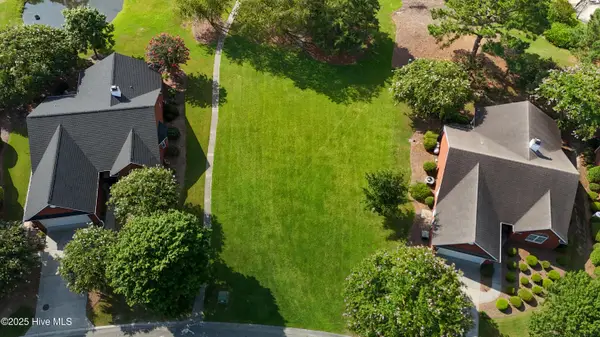 $20,000Active0.22 Acres
$20,000Active0.22 Acres168 Candlestick Drive, Wallace, NC 28466
MLS# 100521264Listed by: LANDMARK SOTHEBY'S INTERNATIONAL REALTY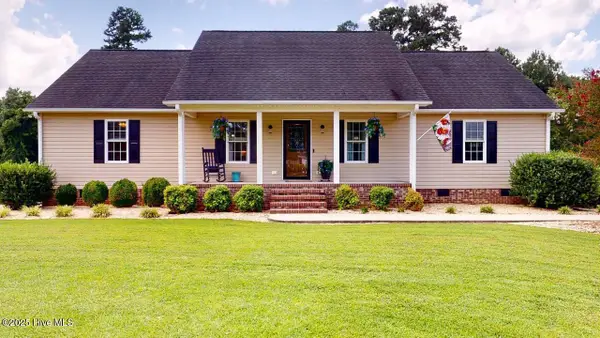 $399,900Pending3 beds 2 baths2,425 sq. ft.
$399,900Pending3 beds 2 baths2,425 sq. ft.112 Twelve Oak Drive, Wallace, NC 28466
MLS# 100521258Listed by: BERKSHIRE HATHAWAY HOME SERVICES MCMILLEN & ASSOCIATES REALTY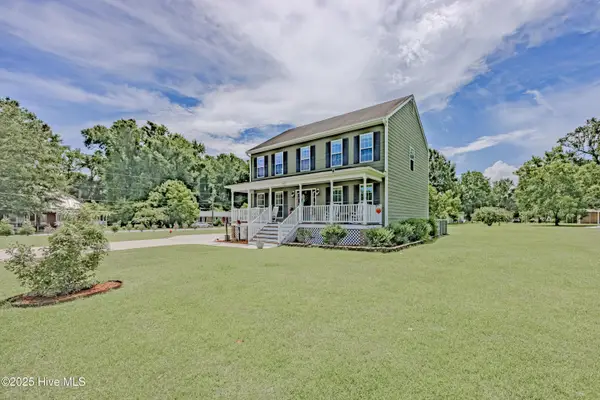 $349,900Active3 beds 3 baths1,872 sq. ft.
$349,900Active3 beds 3 baths1,872 sq. ft.307 W Murray Street, Wallace, NC 28466
MLS# 100520626Listed by: SIMPSON REAL ESTATE GROUP INC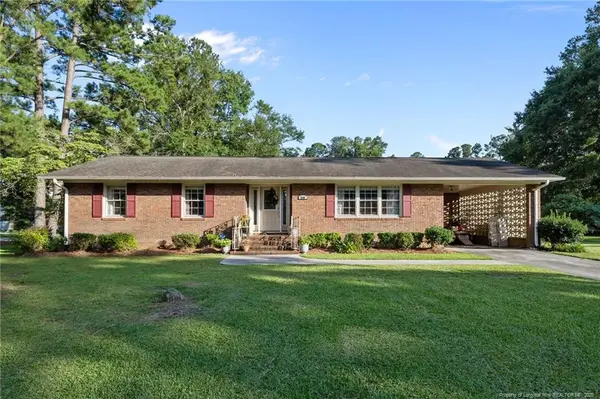 $240,000Active3 beds 2 baths1,430 sq. ft.
$240,000Active3 beds 2 baths1,430 sq. ft.246 Oak Street, Wallace, NC 28466
MLS# LP746987Listed by: LIFESTYLE INTERNATIONAL REALTY

