283 Bobcat Lane, Warne, NC 28909
Local realty services provided by:ERA Sunrise Realty
Listed by: deborah woody
Office: mountain sunrise realty
MLS#:418108
Source:NEG
Price summary
- Price:$267,900
- Price per sq. ft.:$150.34
- Monthly HOA dues:$26.67
About this home
Welcome to this charming 3 bedroom, 2 bath home, offering the perfect blend of modern comfort and ample space for family & guests. The thoughtfully designed floor plan features a large open kitchen with island seating, ample counter space, a walk-in pantry, and easy flow into the dining and living areas—ideal for both everyday living and entertaining. The stone-front gas log fireplace creates a beautiful focal point for family gatherings. The mudroom/laundry off the kitchen offers convenience and functionality. The master suite is a cozy retreat, complete with a private en-suite bath featuring a soaking tub and separate shower, double vanities and large linen closet. Two additional bedrooms and a full bath provide plenty of space for family, guests or even a home office. Recent upgrades include luxury vinyl plank flooring, adding both style and durability. A convenient laundry/mudroom for extra storage and functionality. Step outside and enjoy the outdoors from your covered, screened porch or the spacious deck with views of the mountains and beautifully landscaped lawn with soft lighting, mature hardwood trees and a room for a garden--great spots for relaxing or entertaining. Workshop/storage building provides the perfect space for hobbies, projects, or extra storage. Ample parking and plenty of outdoor room to enjoy, this property combines comfort, function and charm in one perfect package.
Contact an agent
Home facts
- Year built:2002
- Listing ID #:418108
- Updated:December 25, 2025 at 04:13 PM
Rooms and interior
- Bedrooms:3
- Total bathrooms:2
- Full bathrooms:2
- Living area:1,782 sq. ft.
Heating and cooling
- Cooling:Heat Pump
- Heating:Heat Pump
Structure and exterior
- Roof:Metal
- Year built:2002
- Building area:1,782 sq. ft.
- Lot area:0.78 Acres
Utilities
- Water:Community, Well
- Sewer:Septic Tank
Finances and disclosures
- Price:$267,900
- Price per sq. ft.:$150.34
New listings near 283 Bobcat Lane
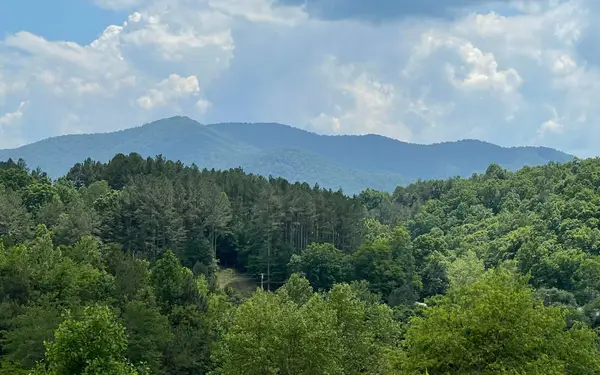 $69,999Active3.12 Acres
$69,999Active3.12 AcresLot 14B Saddle Ridge Farms, Warne, NC 28909
MLS# 278614Listed by: CENTURY 21 BLACK BEAR REALTY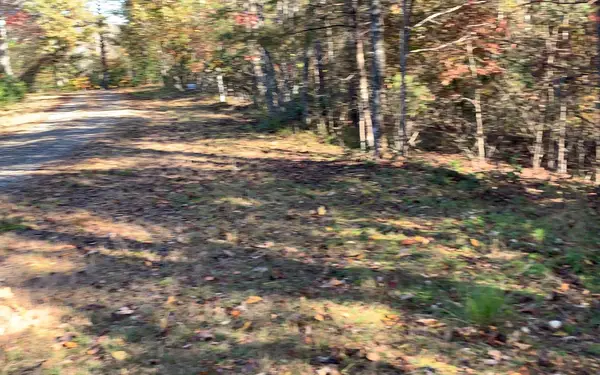 $16,000Active1.56 Acres
$16,000Active1.56 Acres2B Ashley Trail, Warne, NC 28909
MLS# 311878Listed by: APPALACHIAN MOUNTAIN AND LAKE PROPERTIES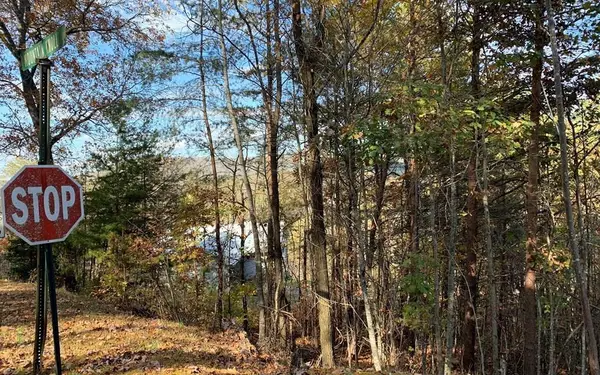 $45,500Active1.11 Acres
$45,500Active1.11 Acres25 Mountain Knoll Lane, Warne, NC 28909
MLS# 315302Listed by: APPALACHIAN MOUNTAIN AND LAKE PROPERTIES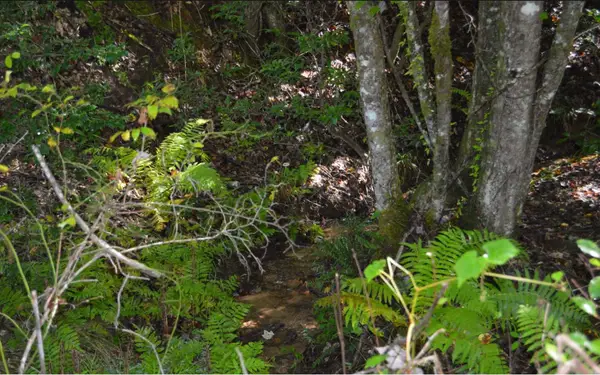 $34,900Active3.12 Acres
$34,900Active3.12 Acres#1 Willow Ridge 7a, Warne, NC 28909
MLS# 326954Listed by: NORTH PEAKS REALTY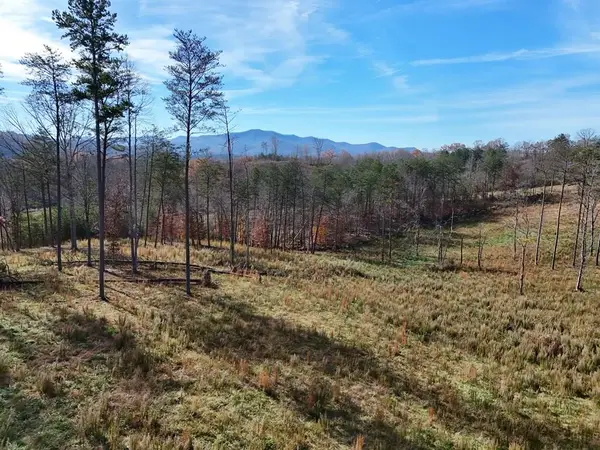 $795,000Active31.05 Acres
$795,000Active31.05 Acres902 Deitz Cable Road, Warne, NC 28909
MLS# 412478Listed by: COLDWELL BANKER HIGH COUNTRY REALTY - HIAWASSEE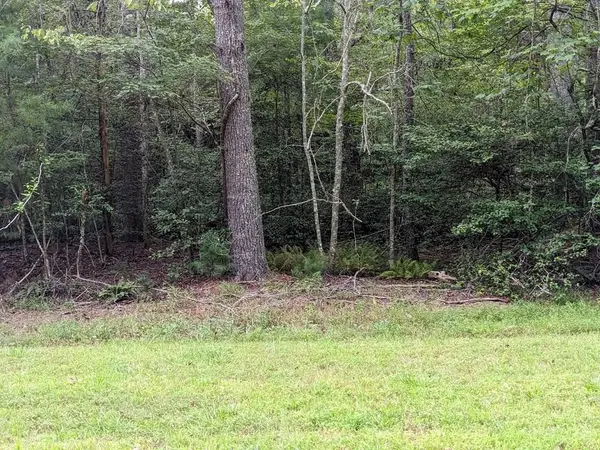 $99,000Active4.1 Acres
$99,000Active4.1 AcresLot 11 Quail Cove Circle, Warne, NC 28909
MLS# 418992Listed by: MOUNTAIN SUNRISE REALTY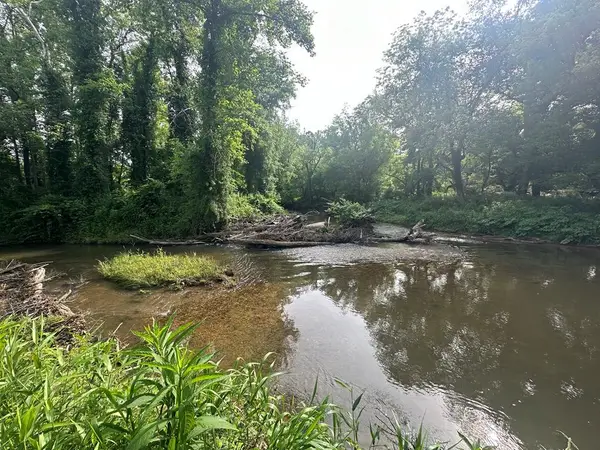 $54,500Active1.07 Acres
$54,500Active1.07 AcresLot 53 Brasstown Trails, Warne, NC 28909
MLS# 405170Listed by: REMAX TOWN & COUNTRY - THE RICHARD KELLEY GROUP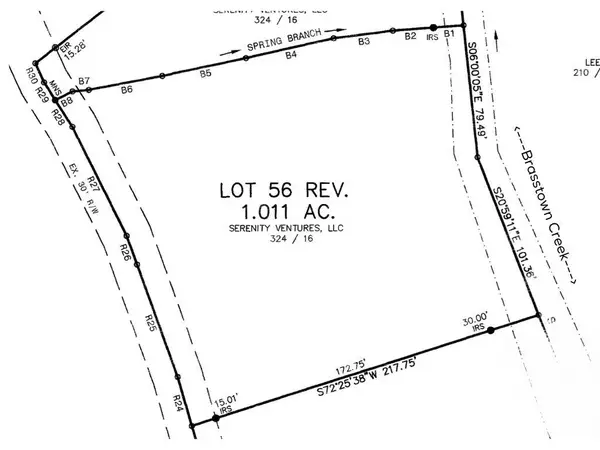 $49,900Active1.01 Acres
$49,900Active1.01 AcresLot 56 Brasstown Trails, Warne, NC 28909
MLS# 405173Listed by: REMAX TOWN & COUNTRY - THE RICHARD KELLEY GROUP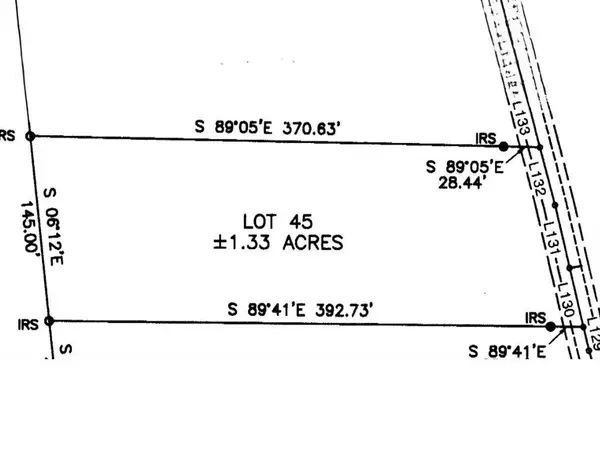 $36,900Active1.33 Acres
$36,900Active1.33 AcresLot 45 Brasstown Trails, Warne, NC 28909
MLS# 405176Listed by: REMAX TOWN & COUNTRY - THE RICHARD KELLEY GROUP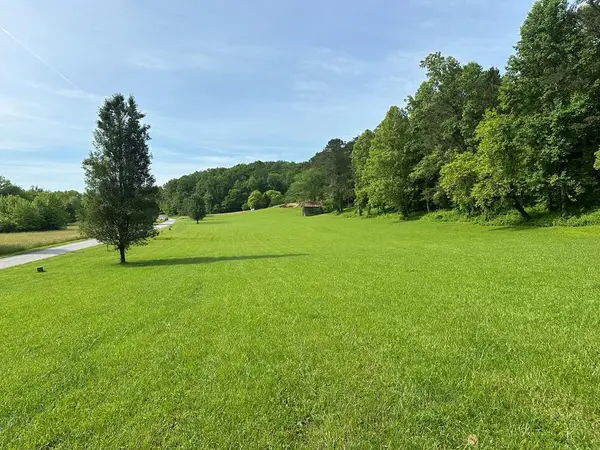 $36,900Active1.3 Acres
$36,900Active1.3 AcresLot 44 Brasstown Trails, Warne, NC 28909
MLS# 405177Listed by: REMAX TOWN & COUNTRY - THE RICHARD KELLEY GROUP
