116 River Drive, Warrensville, NC 28693
Local realty services provided by:ERA Live Moore
116 River Drive,Warrensville, NC 28693
$314,000
- 4 Beds
- 3 Baths
- 1,735 sq. ft.
- Single family
- Active
Listed by: stacey hamilton
Office: mountainscape realty
MLS#:255045
Source:NC_HCAR
Price summary
- Price:$314,000
- Price per sq. ft.:$88.65
About this home
$85,000 PRICE IMPROVEMENT! MOTIVATED SELLER! Riverfront Property! Situated on approx. 0.65 acres with scenic riverfront views, this charming brick ranch home offers both tranquility and convenience, blending classic appeal with modern updates. Most of the furniture will convey. The formal living room greets you with a cozy brick gas fireplace while the current owners haven’t used the gas logs, the space offers warmth & character. The kitchen provides ample cabinet and counter space, flowing into a generous dining room for gatherings with friends and family. On the main level, you’ll find all 4 bedrooms and two full bathrooms, including a primary suite with an en suite bath and beautiful hardwood flooring throughout. The full basement offers both interior and walkout access, expanding your living space with a partially finished area featuring painted concrete floors, a drop ceiling, fresh paint, and 3rd full bathroom with a shower. Please note: the basement did experience flooding during Hurricane Helena in 2024; however, the lower walls were removed, dried, cleaned, and refinished. Additional highlights include a newly installed Trane HVAC system (2024), a brand-new water heater (2025), and a spacious 405 sq.ft. storage room—great for bikes, garden tools, and/or outdoor gear. The shared spring is on the property next door. It is shared with 3 homes. In 2021, the NCDOT purchased a ROW for bridge work. The well on the property was in the ROW and the well is no longer connected to home. More info is provided in Deed book 530/page 362. The current sellers do NOT carry flood insurance. Part of the property is in the flood zone, but the home appears to be out of flood zone/way. 2 feet of the septic drain field is in the ROW from the state but does not pose any functional issues. This home offers endless potential for entertainment, remote work, or peaceful everyday living. Outdoor enthusiasts will love the easy river access for kayaking, canoeing, or simply relaxing by the water.
Contact an agent
Home facts
- Year built:1968
- Listing ID #:255045
- Added:234 day(s) ago
- Updated:December 17, 2025 at 08:04 PM
Rooms and interior
- Bedrooms:4
- Total bathrooms:3
- Full bathrooms:3
- Living area:1,735 sq. ft.
Heating and cooling
- Cooling:Attic Fan, Central Air
- Heating:Baseboard, Electric, Forced Air, Heat Pump, Hot Water
Structure and exterior
- Roof:Asphalt, Shingle
- Year built:1968
- Building area:1,735 sq. ft.
- Lot area:0.65 Acres
Schools
- High school:Ashe County
- Elementary school:Blue Ridge
Utilities
- Water:Spring
- Sewer:Private Sewer
Finances and disclosures
- Price:$314,000
- Price per sq. ft.:$88.65
- Tax amount:$1,223
New listings near 116 River Drive
- New
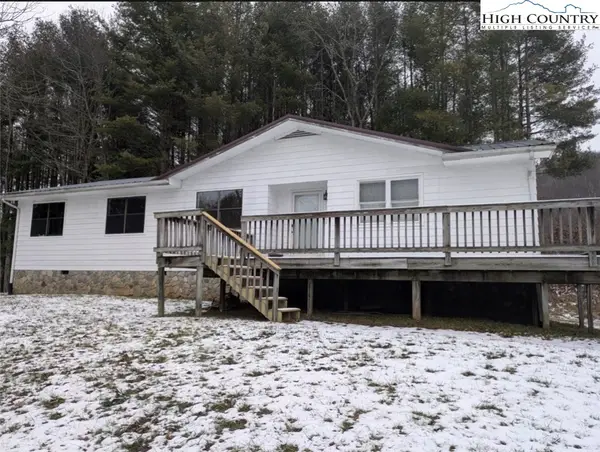 $290,000Active3 beds 2 baths1,444 sq. ft.
$290,000Active3 beds 2 baths1,444 sq. ft.6383 Nc 88 W Highway, Warrensville, NC 28693
MLS# 259362Listed by: HIGH COUNTRY RESORT PROPERTIES  $550,000Active3 beds 3 baths1,685 sq. ft.
$550,000Active3 beds 3 baths1,685 sq. ft.262 River Landing Way, Lansing, NC 28643
MLS# 10135797Listed by: NINJA REALTY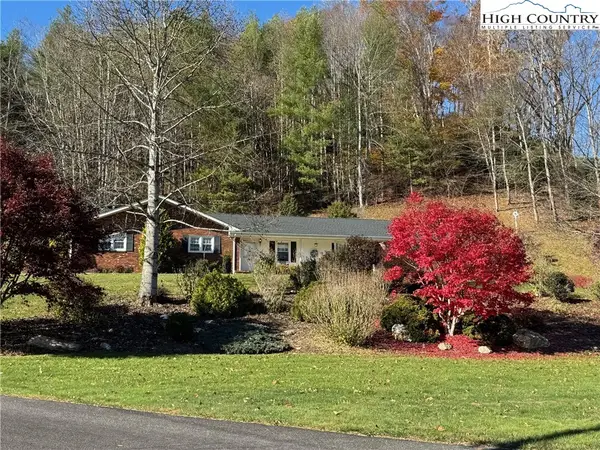 $600,000Active5 beds 4 baths5,425 sq. ft.
$600,000Active5 beds 4 baths5,425 sq. ft.11644 Nc Hwy 88, Warrensville, NC 28693
MLS# 258870Listed by: REALTY ONE GROUP RESULTS $30,000Active1.29 Acres
$30,000Active1.29 AcresTBD Westmill Creek #11, Warrensville, NC 28615
MLS# 4248940Listed by: NORTHGROUP REAL ESTATE LLC $739,000Active2 beds 2 baths1,702 sq. ft.
$739,000Active2 beds 2 baths1,702 sq. ft.979 Wagon Road #6-8, Warrensville, NC 28693
MLS# 4292311Listed by: CENTURY 21 HERITAGE REALTY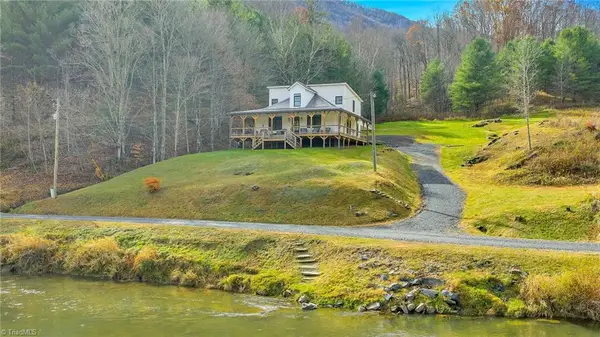 $680,000Active3 beds 3 baths
$680,000Active3 beds 3 baths2507 Parker Eller Road, Lansing, NC 28643
MLS# 1202552Listed by: REALTY ONE GROUP RESULTS $125,900Active14.8 Acres
$125,900Active14.8 AcresTBD Copeland Road, Warrensville, NC 28693
MLS# 259101Listed by: MICHAEL DEPALMA REALTY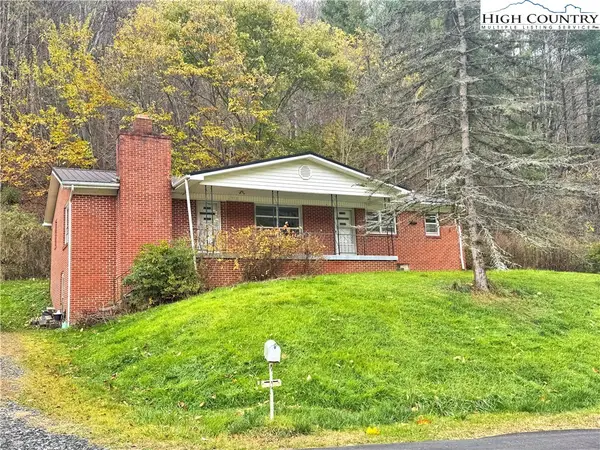 $225,000Active3 beds 2 baths1,352 sq. ft.
$225,000Active3 beds 2 baths1,352 sq. ft.2510 Rich Hill Road, Creston, NC 28615
MLS# 259033Listed by: HOWARD HANNA ALLEN TATE ASHE HIGH COUNTRY REALTY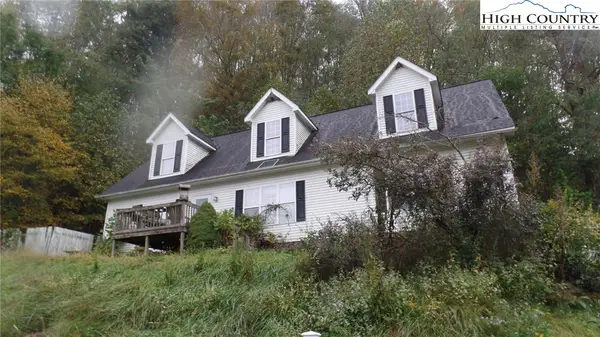 $225,000Active3 beds 3 baths2,352 sq. ft.
$225,000Active3 beds 3 baths2,352 sq. ft.1073 Ed Little Road, Warrensville, NC 28693
MLS# 258954Listed by: SWIFT REAL ESTATE SPECIALISTS, INC. $89,900Active3 beds 1 baths880 sq. ft.
$89,900Active3 beds 1 baths880 sq. ft.253 Bobby Rash Road, Lansing, NC 28643
MLS# 258501Listed by: EXP REALTY LLC
