204 Tupelo Lane, Washington, NC 27889
Local realty services provided by:ERA Strother Real Estate
204 Tupelo Lane,Washington, NC 27889
$725,000
- 3 Beds
- 3 Baths
- 2,754 sq. ft.
- Single family
- Pending
Listed by: sandy deans
Office: the rich company
MLS#:100542198
Source:NC_CCAR
Price summary
- Price:$725,000
- Price per sq. ft.:$263.25
About this home
Experience the tranquility of this waterfront home with panoramic views of Broad Creek and the Pamlico River. This 3 bedroom, 2.5 Bath home has a master suite on the primary level along with a formal and informal dining, kitchen, great room, office, sunroom and laundry room. Upstairs you'll find two additional bedrooms and a full bath with skylight. The 2-car garage has a large workshop, plenty of storage and a trolley with chain hoist. Additional features of the home include whole house vacuum, a chair lift from the garage to the primary level and a dumbwaiter.
The abundance of land and water wildlife can be viewed from inside the home through the expansive wall of windows in the great room, the sunroom and many other areas of the home. However, you would really enjoy the views of nature from the expansive porch and deck.
The gated community of Pamlico Plantation offers the following amenities: large marina with an assigned boat slip, kayak storage and launch area, clubhouse, salt water pool, walking trails, waterfront picnic area with a gazebo and the 'Park' which includes tennis and pickleball courts, basketball court, and playground equipment.
Contact an agent
Home facts
- Year built:1997
- Listing ID #:100542198
- Added:48 day(s) ago
- Updated:January 08, 2026 at 08:46 AM
Rooms and interior
- Bedrooms:3
- Total bathrooms:3
- Full bathrooms:2
- Half bathrooms:1
- Living area:2,754 sq. ft.
Heating and cooling
- Cooling:Central Air
- Heating:Electric, Heat Pump, Heating, Propane
Structure and exterior
- Roof:Shingle
- Year built:1997
- Building area:2,754 sq. ft.
- Lot area:3.5 Acres
Schools
- High school:Northside High School
- Middle school:Bath Elementary
- Elementary school:Bath Elementary
Utilities
- Water:County Water, Water Connected
Finances and disclosures
- Price:$725,000
- Price per sq. ft.:$263.25
New listings near 204 Tupelo Lane
- New
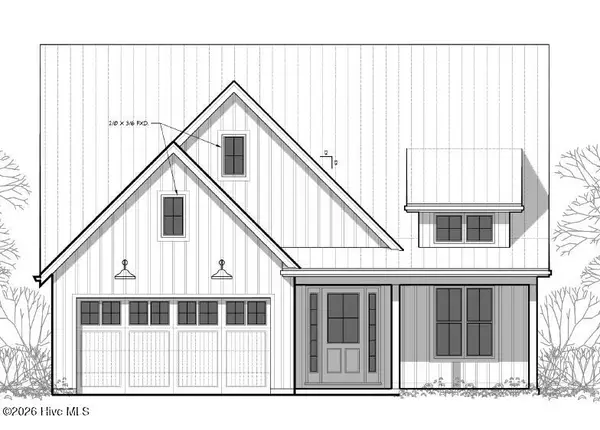 $325,000Active3 beds 2 baths1,552 sq. ft.
$325,000Active3 beds 2 baths1,552 sq. ft.160 Mallison Place, Washington, NC 27889
MLS# 100547909Listed by: LEE AND HARRELL REAL ESTATE PROFESSIONALS - New
 $50,000Active0.36 Acres
$50,000Active0.36 Acres325 Winterberry Court, Washington, NC 27889
MLS# 100547293Listed by: EXP REALTY - New
 $334,900Active3 beds 2 baths2,160 sq. ft.
$334,900Active3 beds 2 baths2,160 sq. ft.211 W 12th Street, Washington, NC 27889
MLS# 100547160Listed by: WHITLEY REALTY TEAM LLC - New
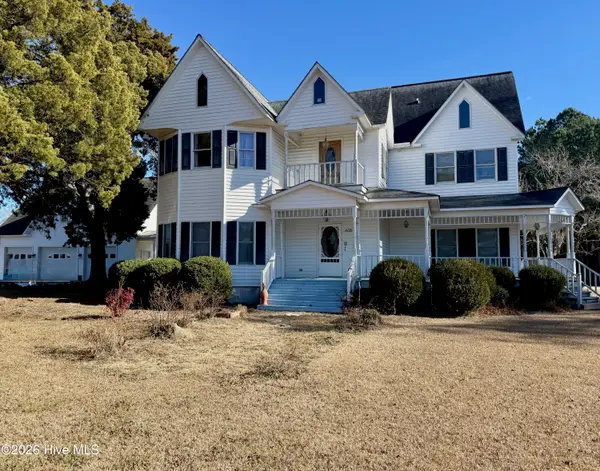 $410,000Active4 beds 3 baths3,583 sq. ft.
$410,000Active4 beds 3 baths3,583 sq. ft.606 Cherry Road, Washington, NC 27889
MLS# 100547112Listed by: EXP REALTY  $259,000Pending3 beds 2 baths1,482 sq. ft.
$259,000Pending3 beds 2 baths1,482 sq. ft.410 Northgate Drive, Washington, NC 27889
MLS# 100547049Listed by: EXP REALTY- New
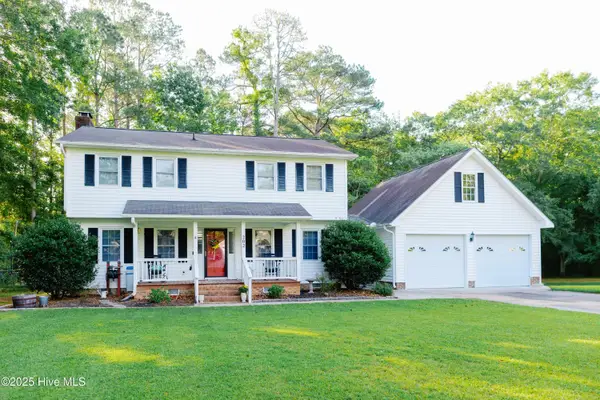 $340,000Active3 beds 3 baths1,934 sq. ft.
$340,000Active3 beds 3 baths1,934 sq. ft.202 Holyoke Drive, Washington, NC 27889
MLS# 100546849Listed by: SEABIRD REALTY  $480,000Active-- beds 4 baths1,398 sq. ft.
$480,000Active-- beds 4 baths1,398 sq. ft.2034 W 5th Street, Washington, NC 27889
MLS# 100546551Listed by: EPIQUE REALTY- Open Sun, 2 to 4pm
 $465,000Active3 beds 3 baths2,037 sq. ft.
$465,000Active3 beds 3 baths2,037 sq. ft.121 Castle Court, Washington, NC 27889
MLS# 100546514Listed by: KELLER WILLIAMS REALTY POINTS EAST 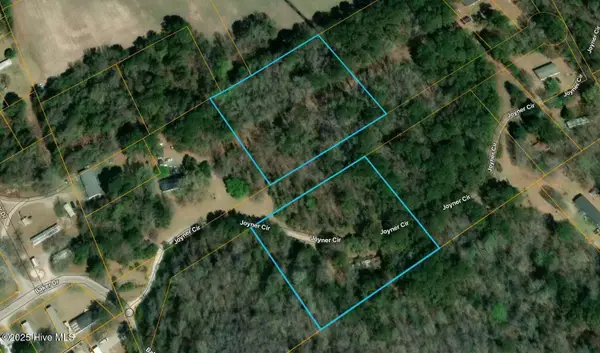 $49,900Pending4.05 Acres
$49,900Pending4.05 Acres0 Off Sr 1311, Washington, NC 27889
MLS# 100546472Listed by: CHOSEN REALTY OF NC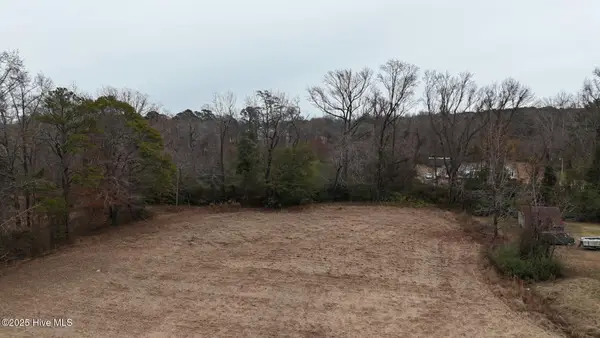 $58,000Active0.56 Acres
$58,000Active0.56 AcresTbd Sr 1314 Off, Washington, NC 27889
MLS# 100545710Listed by: UNITED REAL ESTATE (WILSON)
