5741 Dean Drive, Washington, NC 27889
Local realty services provided by:ERA Strother Real Estate
5741 Dean Drive,Washington, NC 27889
$179,900
- 3 Beds
- 2 Baths
- 1,539 sq. ft.
- Mobile / Manufactured
- Active
Listed by:heather dawn osborn
Office:the rich company
MLS#:100530403
Source:NC_CCAR
Price summary
- Price:$179,900
- Price per sq. ft.:$116.89
About this home
Incredible opportunity with this spacious and affordable 3 bedroom, 2 bath, 1539 sq ft home located just outside the city limits. Beautiful curb appeal invites you to embrace this one owner meticulously maintained split floor plan. Crafted in 2015, features new metal roof and new hot water heater. Vast master suite offers walk in shower, dual vanities, and ample storage with built in shelving and walk in closet. Easy flow kitchen/dining room with eat in bar, oversized sink, extensive cabinetry, upgraded appliances with architecturally pleasing vent hood, and recessed lighting. Just off the kitchen you will find a convenient mud room and separate laundry room. On the opposite side of the home, awaits two additional bedrooms with spacious closets and a second bathroom which are all gently lived in with like new appearance.
Relax on the gigantic screened in rear porch, appointed with low maintenance Trex flooring, as you overlook the privately fenced in backyard. Equipped with storage shed and 2 car metal carport. No HOA fees and No flood insurance required. All electric Certified Energy Efficient home. Conveniently located less than 5 miles from Washington and approximately 20 miles from Greenville. Don't miss your chance to make this your home!
Contact an agent
Home facts
- Year built:2015
- Listing ID #:100530403
- Added:4 day(s) ago
- Updated:September 16, 2025 at 10:21 AM
Rooms and interior
- Bedrooms:3
- Total bathrooms:2
- Full bathrooms:2
- Living area:1,539 sq. ft.
Heating and cooling
- Cooling:Central Air
- Heating:Electric, Forced Air, Heat Pump, Heating
Structure and exterior
- Roof:Metal
- Year built:2015
- Building area:1,539 sq. ft.
- Lot area:0.47 Acres
Schools
- High school:D H Conley
- Middle school:Pactolus School K-8
- Elementary school:Pactolus School K-8
Utilities
- Water:County Water, Water Connected
- Sewer:Sewer Connected
Finances and disclosures
- Price:$179,900
- Price per sq. ft.:$116.89
- Tax amount:$989 (2025)
New listings near 5741 Dean Drive
- New
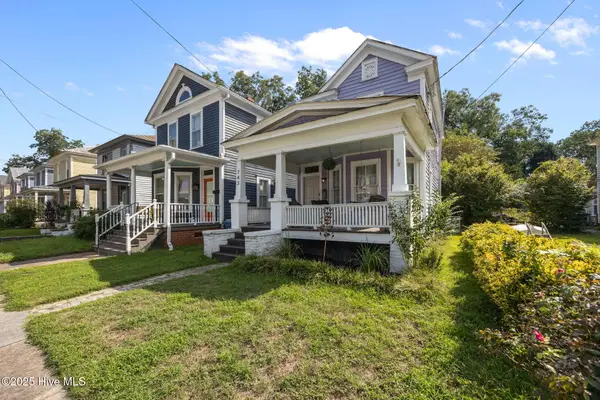 $314,800Active3 beds 2 baths1,394 sq. ft.
$314,800Active3 beds 2 baths1,394 sq. ft.743 W 2nd Street, Washington, NC 27889
MLS# 100530908Listed by: CHESSON REAL ESTATE GROUP - New
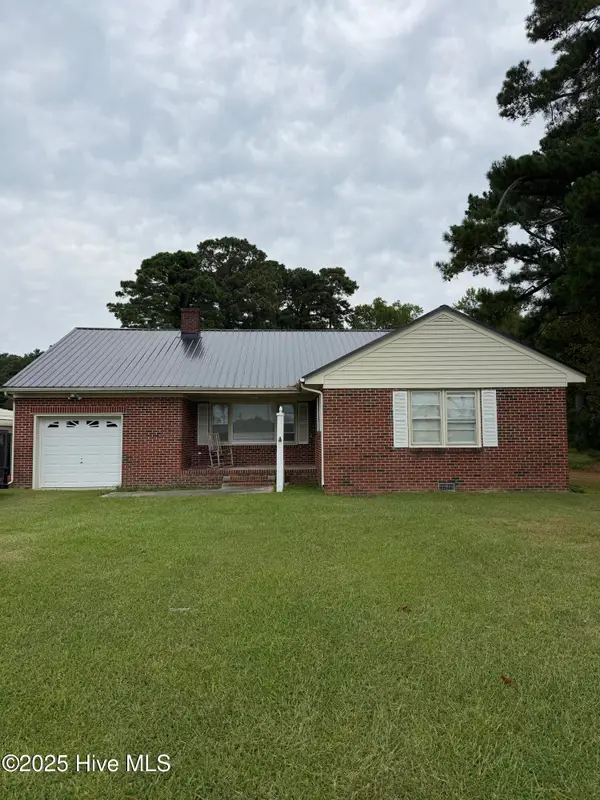 $219,000Active3 beds 2 baths1,388 sq. ft.
$219,000Active3 beds 2 baths1,388 sq. ft.2020 John Small Avenue, Washington, NC 27889
MLS# 100530744Listed by: TRENT RIVER REALTY - New
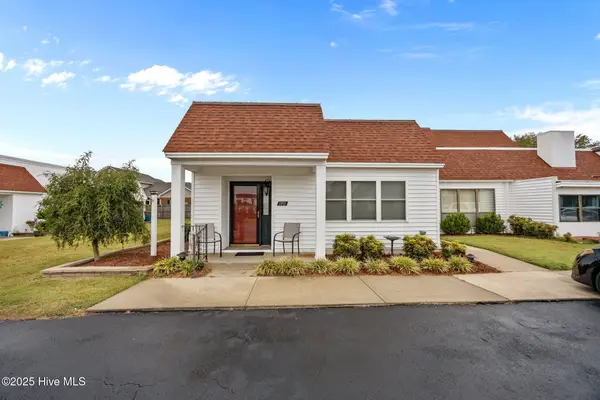 $249,000Active2 beds 2 baths1,400 sq. ft.
$249,000Active2 beds 2 baths1,400 sq. ft.180 Washington Hbr #1 Drive, Washington, NC 27889
MLS# 100529990Listed by: EXP REALTY - New
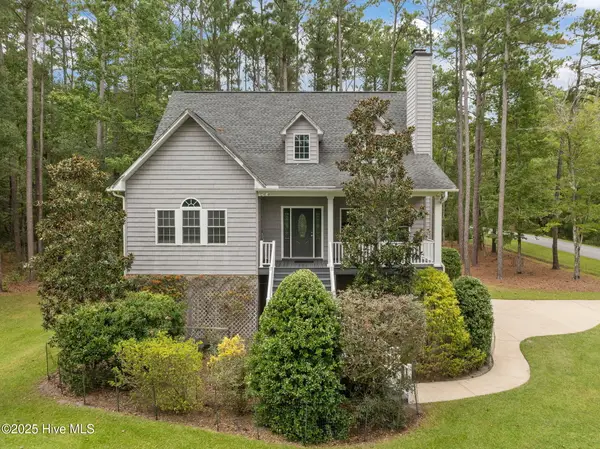 $470,000Active3 beds 2 baths2,098 sq. ft.
$470,000Active3 beds 2 baths2,098 sq. ft.100 Greenbriar Lane, Washington, NC 27889
MLS# 100529887Listed by: THE RICH COMPANY - New
 $65,000Active0.64 Acres
$65,000Active0.64 AcresLot 120 Pamlico River Drive Drive, Washington, NC 27889
MLS# 100529890Listed by: THE RICH COMPANY - New
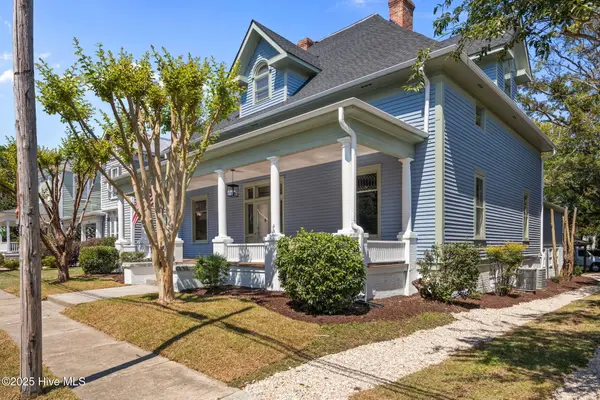 $1,250,000Active5 beds 5 baths4,764 sq. ft.
$1,250,000Active5 beds 5 baths4,764 sq. ft.620 W 2nd Street, Washington, NC 27889
MLS# 100529445Listed by: LEE AND HARRELL REAL ESTATE PROFESSIONALS - New
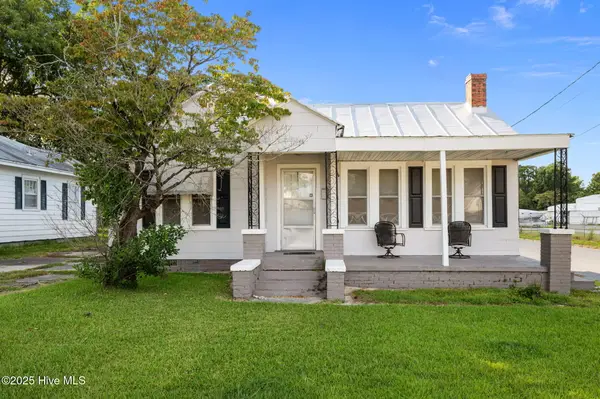 $159,900Active2 beds 1 baths1,267 sq. ft.
$159,900Active2 beds 1 baths1,267 sq. ft.510 Hackney Avenue, Washington, NC 27889
MLS# 100529437Listed by: EXP REALTY  $190,000Active3 beds 3 baths1,128 sq. ft.
$190,000Active3 beds 3 baths1,128 sq. ft.849 Hackney Avenue, Washington, NC 27889
MLS# 100529091Listed by: LANDMARK SOTHEBY'S INTERNATIONAL REALTY $474,900Active3 beds 2 baths2,233 sq. ft.
$474,900Active3 beds 2 baths2,233 sq. ft.423 E Main Street, Washington, NC 27889
MLS# 100528965Listed by: GRIMES REAL ESTATE GROUP
