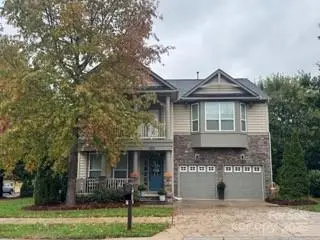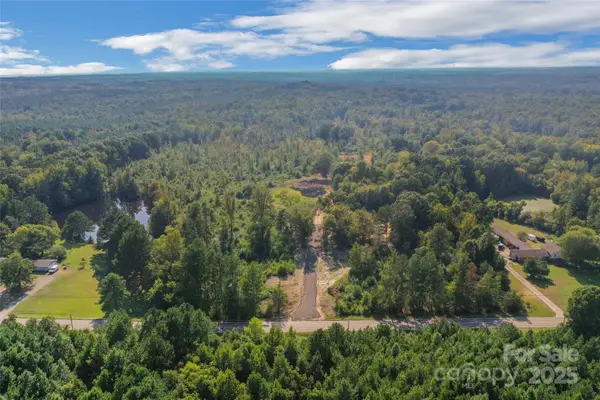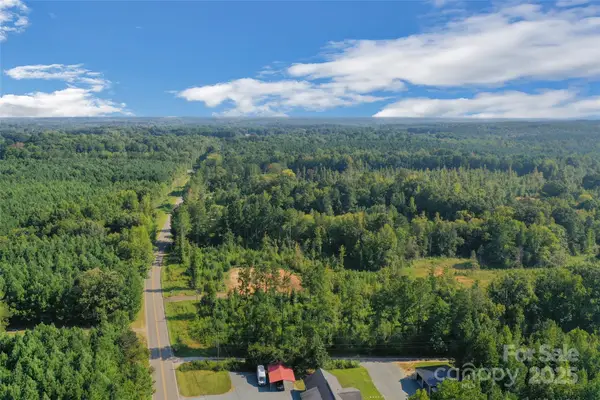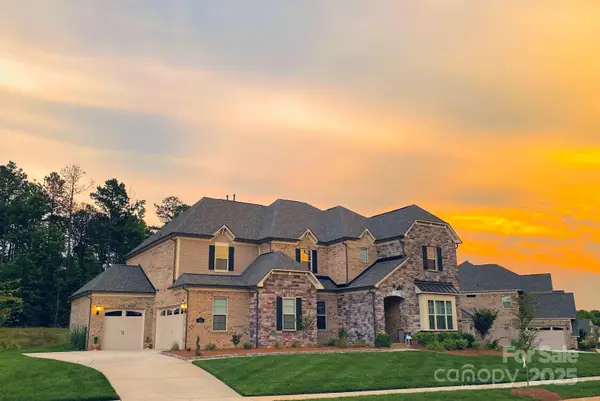1012 Hampton Grove Road, Waxhaw, NC 28173
Local realty services provided by:ERA Live Moore
Listed by:heather offerdahl
Office:northgroup real estate llc.
MLS#:4302890
Source:CH
1012 Hampton Grove Road,Waxhaw, NC 28173
$765,000
- 5 Beds
- 3 Baths
- 3,212 sq. ft.
- Single family
- Active
Price summary
- Price:$765,000
- Price per sq. ft.:$238.17
- Monthly HOA dues:$96.67
About this home
Southern charm meets modern comfort in this freshly painted Bonterra home with inviting double porches. The spacious 5BR/3BA layout features soaring 10-foot main-level ceilings and an open-concept family room with a stone-surround fireplace, plus a convenient main-level guest bedroom and full bath. The remodeled kitchen shines with Carrara-style quartz, white cabinetry with updated hardware, a ZLINE Autograph Edition gas range, and designer lighting. New LVP flooring spans the main level. Upstairs offers a serene primary suite, a flexible bedroom/bonus, and two secondary bedrooms—three walk-in closets provide exceptional storage.
Step outside to your private backyard oasis: custom gunite pool with tanning ledge and water feature, Techo-Bloc paver deck, covered gazebo/lounge, and black-iron perimeter fence. Additional perks include a whole-house water filtration/softening system. Enjoy resort-style, award-winning MillBridge amenities: pools with splash parks, lazy river & slides, walking trails, pickleball/tennis/basketball courts, playgrounds, clubhouse, and fitness center.
Contact an agent
Home facts
- Year built:2016
- Listing ID #:4302890
- Updated:October 29, 2025 at 07:15 PM
Rooms and interior
- Bedrooms:5
- Total bathrooms:3
- Full bathrooms:3
- Living area:3,212 sq. ft.
Heating and cooling
- Cooling:Central Air
- Heating:Forced Air, Natural Gas
Structure and exterior
- Year built:2016
- Building area:3,212 sq. ft.
- Lot area:0.24 Acres
Schools
- High school:Cuthbertson
- Elementary school:Kensington
Utilities
- Sewer:Public Sewer
Finances and disclosures
- Price:$765,000
- Price per sq. ft.:$238.17
New listings near 1012 Hampton Grove Road
- Coming Soon
 $585,000Coming Soon4 beds 4 baths
$585,000Coming Soon4 beds 4 baths3001 Bridgewick Road, Waxhaw, NC 28173
MLS# 4312686Listed by: BETTER HOMES AND GARDENS REAL ESTATE PARACLE - New
 $535,000Active20.63 Acres
$535,000Active20.63 Acres1016 S Oakshire Lane #6, Waxhaw, NC 28173
MLS# 4314901Listed by: FARMS & ESTATES REALTY INC - New
 $395,000Active11.02 Acres
$395,000Active11.02 Acres1012 S Oakshire Lane #7, Waxhaw, NC 28173
MLS# 4314936Listed by: FARMS & ESTATES REALTY INC - Coming Soon
 $750,000Coming Soon4 beds 5 baths
$750,000Coming Soon4 beds 5 baths1435 Brooksland Place, Waxhaw, NC 28173
MLS# 4314853Listed by: BERKSHIRE HATHAWAY HOMESERVICES CAROLINAS REALTY - New
 $299,000Active7.15 Acres
$299,000Active7.15 Acres1017 S Oakshire Lane #5, Waxhaw, NC 28173
MLS# 4314578Listed by: FARMS & ESTATES REALTY INC - New
 $395,000Active11 Acres
$395,000Active11 Acres1013 S Oakshire Lane #4, Waxhaw, NC 28173
MLS# 4314296Listed by: FARMS & ESTATES REALTY INC - Coming Soon
 $725,000Coming Soon3 beds 3 baths
$725,000Coming Soon3 beds 3 baths1512 Trevino Way, Waxhaw, NC 28173
MLS# 4312587Listed by: DAVID HOFFMAN REALTY - New
 $350,000Active3 beds 3 baths1,474 sq. ft.
$350,000Active3 beds 3 baths1,474 sq. ft.8036 Lynwood Square, Waxhaw, NC 28173
MLS# 4314528Listed by: KELLER WILLIAMS LAKE NORMAN - Coming SoonOpen Sat, 2 to 4pm
 $1,375,000Coming Soon5 beds 5 baths
$1,375,000Coming Soon5 beds 5 baths500 Westlake Drive, Waxhaw, NC 28173
MLS# 4316602Listed by: DAVID UPCHURCH REAL ESTATE - Coming Soon
 $815,000Coming Soon5 beds 5 baths
$815,000Coming Soon5 beds 5 baths8200 Sturminster Drive, Waxhaw, NC 28173
MLS# 4316665Listed by: EXP REALTY LLC BALLANTYNE
