1037 Brunswick Way, Waxhaw, NC 28173
Local realty services provided by:ERA Live Moore
Listed by: aly carlson, kelcy carlson
Office: keller williams ballantyne area
MLS#:4319581
Source:CH
Upcoming open houses
- Sat, Nov 1512:00 pm - 03:00 pm
- Sun, Nov 1612:00 am - 02:00 pm
Price summary
- Price:$739,000
- Price per sq. ft.:$195.76
- Monthly HOA dues:$96.67
About this home
Welcome to this stunning five-bedroom, five-bathroom home nestled in the prestigious Millbridge neighborhood, where award-winning community living meets top-rated educational excellence. This beautiful residence spans 3,775 square feet of thoughtfully designed living space that perfectly balances elegance with everyday comfort.
Step onto the large front porch and feel the welcoming embrace of this soft yellow exterior that radiates warmth and charm. The inviting entrance sets the tone for what awaits inside – a home where every detail has been carefully considered. The stunning hardwood floors flow seamlessly throughout the main level, creating a sense of continuity and sophistication that immediately catches the eye.
The heart of this home lies in its gourmet eat-in kitchen, where culinary dreams come to life. Sunlight pours through oversized windows, illuminating the beautiful travertine backsplash and cream-colored stacked cabinets. The space features double ovens, stainless steel appliances, and a Gas range that would make any chef smile. A spacious breakfast area provides the perfect spot for morning coffee, while the huge walk-in pantry ensures you'll never run out of storage space.
Professional life finds its perfect setting in the large office space, complete with elegant French doors that provide both privacy and style. When work is done, the huge bonus room offers endless possibilities – game room, media center, or additional living space for growing families.
The main floor's practical luxury shines through its Bedroom on the main floor with a full bathroom and additional half bath, plus a spacious laundry room that makes household tasks almost enjoyable. Updated lighting throughout the home creates the perfect ambiance for any occasion, while the custom touches remind you this isn't just any house.
Retreat to the spacious primary bedroom, where spa-like luxury awaits in the ensuite bathroom. The oversized custom tiled shower provides a daily escape, while the huge walk-in primary closet offers organizational bliss. Additional bedrooms feature ensuite bathrooms with private baths, ensuring everyone enjoys their own personal sanctuary.
The outdoor living experience is equally impressive. The covered patio area flows seamlessly to the custom travertine patio, creating multiple entertaining zones. The fully fenced backyard provides security and privacy, perfect for family gatherings, summer barbecues, or quiet evening relaxation.
Safety and security are paramount with the comprehensive security system that provides peace of mind. The fresh paint throughout gives the home a crisp, move-in ready feel that's both contemporary and timeless.
Location advantages abound in this exceptional neighborhood. Kensington Elementary School sits just minutes away, while Cuthbertson Middle School and Cuthbertson High School continue the tradition of educational excellence. Town Creek Park offers recreational opportunities practically at your doorstep, perfect for weekend adventures and daily exercise routines.
This home represents more than just square footage – it's a lifestyle choice in one of the area's most sought-after communities. From the moment you walk through the front door to the time you relax on your private patio, every aspect of this residence speaks to quality, comfort, and the kind of thoughtful design that makes a house feel like home.
The combination of practical features and elegant touches creates a living environment that adapts to your needs while maintaining its inherent beauty. Whether you're hosting dinner parties, working from home, or simply enjoying quiet family time, this residence provides the perfect backdrop for life's most important moments.
Don't miss the opportunity to call this exceptional property home.
Contact an agent
Home facts
- Year built:2018
- Listing ID #:4319581
- Updated:November 13, 2025 at 06:08 PM
Rooms and interior
- Bedrooms:5
- Total bathrooms:5
- Full bathrooms:4
- Half bathrooms:1
- Living area:3,775 sq. ft.
Heating and cooling
- Heating:Forced Air
Structure and exterior
- Year built:2018
- Building area:3,775 sq. ft.
- Lot area:0.22 Acres
Schools
- High school:Cuthbertson
- Elementary school:Kensington
Utilities
- Sewer:Public Sewer
Finances and disclosures
- Price:$739,000
- Price per sq. ft.:$195.76
New listings near 1037 Brunswick Way
- New
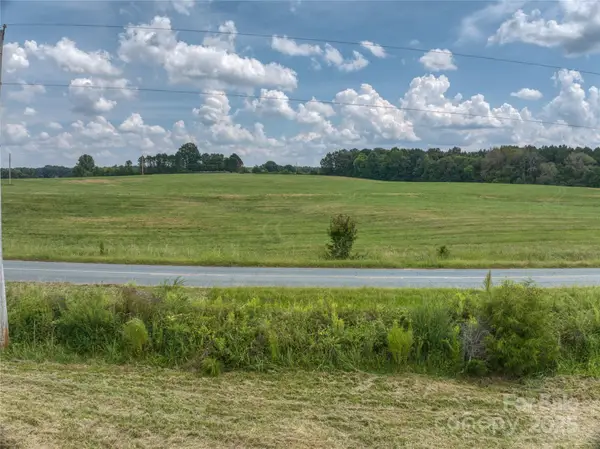 $250,000Active4.65 Acres
$250,000Active4.65 Acres0 Tom Greene Road #Lot 2A, Waxhaw, NC 28173
MLS# 4321554Listed by: SAVVY + CO REAL ESTATE - Open Fri, 8am to 7pmNew
 $502,000Active5 beds 3 baths2,738 sq. ft.
$502,000Active5 beds 3 baths2,738 sq. ft.1019 Hamil Ridge Drive, Waxhaw, NC 28173
MLS# 4321613Listed by: OPENDOOR BROKERAGE LLC - Coming Soon
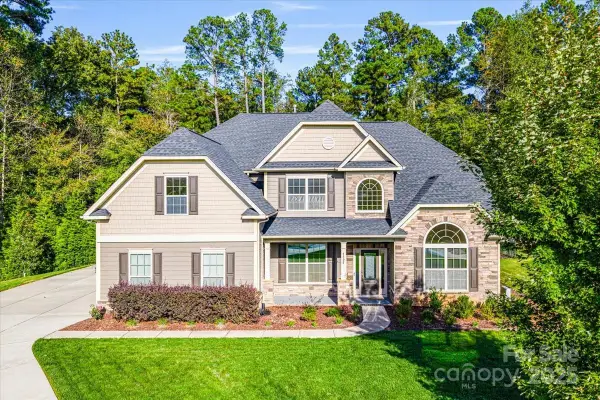 $1,399,999Coming Soon5 beds 5 baths
$1,399,999Coming Soon5 beds 5 baths1325 Sommersby Place, Waxhaw, NC 28173
MLS# 4321557Listed by: THE AGENCY - CHARLOTTE - New
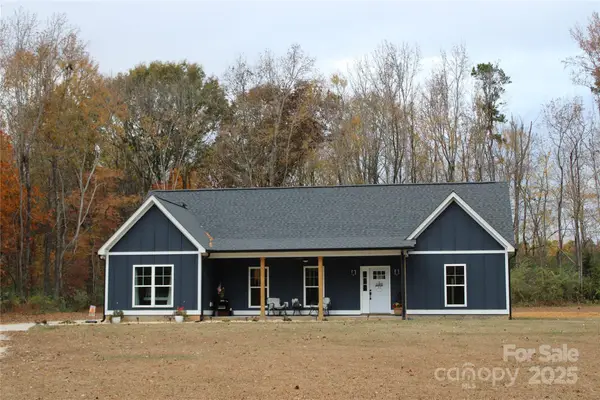 $699,900Active3 beds 3 baths1,902 sq. ft.
$699,900Active3 beds 3 baths1,902 sq. ft.6404 Lancaster Highway, Waxhaw, NC 28173
MLS# 4315454Listed by: WD REALTY GROUP LLC - New
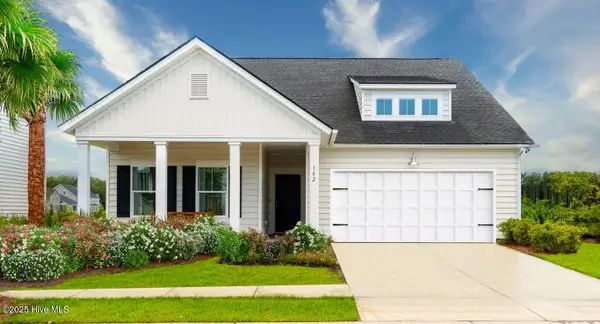 $423,815Active3 beds 3 baths2,452 sq. ft.
$423,815Active3 beds 3 baths2,452 sq. ft.8663 S Baton Rouge Avenue Nw #Lot 1168, Calabash, NC 28467
MLS# 100540766Listed by: LENNAR SALES CORP. - Coming SoonOpen Sat, 12 to 2pm
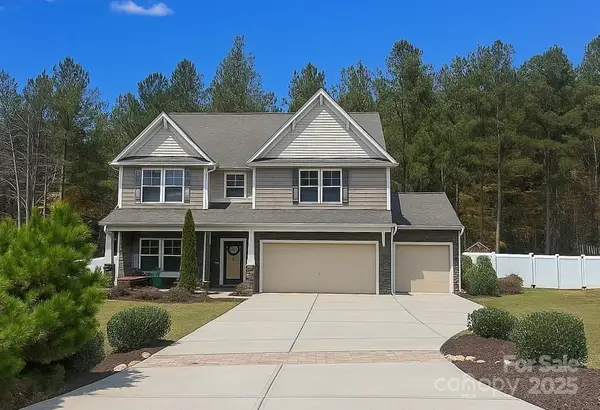 $630,000Coming Soon4 beds 3 baths
$630,000Coming Soon4 beds 3 baths6416 Fawn Crest Drive, Waxhaw, NC 28173
MLS# 4320973Listed by: KELLER WILLIAMS LAKE NORMAN - Open Fri, 8am to 7pmNew
 $575,000Active4 beds 3 baths3,498 sq. ft.
$575,000Active4 beds 3 baths3,498 sq. ft.1636 Ridge Haven Road, Waxhaw, NC 28173
MLS# 4320952Listed by: OPENDOOR BROKERAGE LLC - New
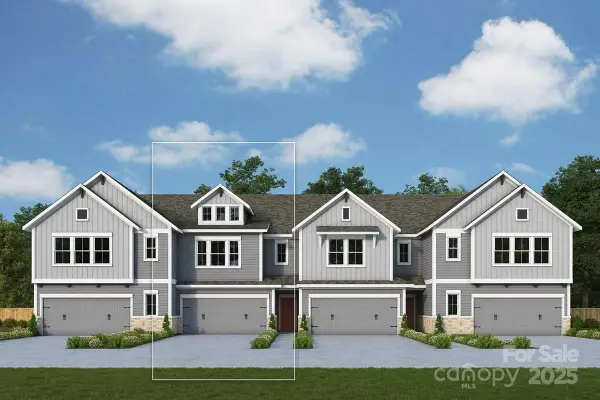 $446,306Active3 beds 3 baths1,910 sq. ft.
$446,306Active3 beds 3 baths1,910 sq. ft.214 Quartz Hill Way, Waxhaw, NC 28173
MLS# 4320737Listed by: DAVID WEEKLEY HOMES - New
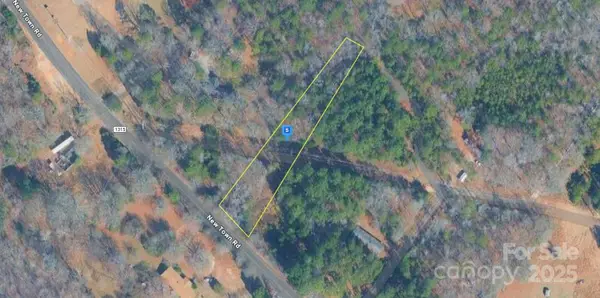 $194,999Active0.8 Acres
$194,999Active0.8 Acres7455 New Town Road, Waxhaw, NC 28173
MLS# 4320866Listed by: MRE BROKERAGE SERVICES LLC - New
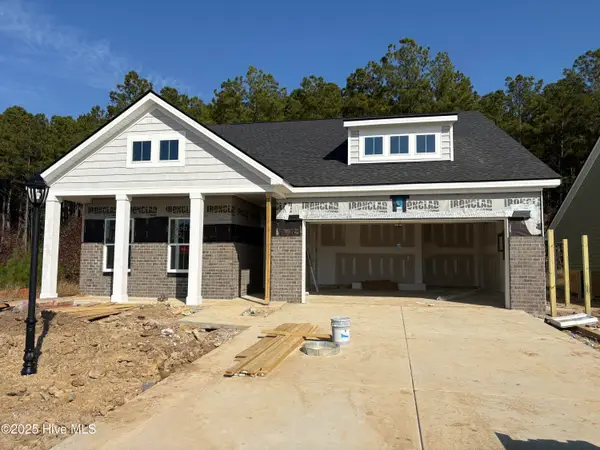 $423,315Active4 beds 3 baths2,425 sq. ft.
$423,315Active4 beds 3 baths2,425 sq. ft.8663 Baton Rouge Avenue Nw, Calabash, NC 28467
MLS# 100540424Listed by: LENNAR SALES CORP.
