1435 Brooksland Place, Waxhaw, NC 28173
Local realty services provided by:ERA Sunburst Realty
Listed by: laura werb
Office: berkshire hathaway homeservices carolinas realty
MLS#:4345606
Source:CH
1435 Brooksland Place,Waxhaw, NC 28173
$720,000
- 4 Beds
- 4 Baths
- 3,688 sq. ft.
- Single family
- Active
Price summary
- Price:$720,000
- Price per sq. ft.:$195.23
- Monthly HOA dues:$62.5
About this home
Welcome to The Estates at Greenbrier, where community spirit and modern living come together in the most inviting way. This exceptional home is designed for buyers who love to gather, entertain, and enjoy the comforts of everyday life. The floorplan flows beautifully from room to room, highlighted by a truly one-of-a-kind gourmet kitchen—a cook’s dream designed by a passionate home chef. Outfitted with expansive center island, double wall ovens, a gas cooktop with hood, microwave drawer, designer backsplash, and more cabinet and counter space than you’ve ever seen, it’s both stunning and functional with roll-out shelves and every imaginable upgrade. A formal dining room sets the stage for holidays and celebrations, while the open-concept kitchen and great room—surrounded by windows—lead to a covered patio and a large, level fenced backyard perfect for play or relaxation. The main level also features a spacious, private home office. Upstairs, the primary suite spans one side of the home, offering a serene sitting area, spa-inspired bath, and spacious walk-in closet. Three additional bedrooms are all outfitted with their own full baths and walk-in closets. Built-in speakers, home theater system and Smart-home technology that controls everything from the appliances to the thermostat, elevate everyday living. A massive game room opens to an inviting screened porch—perfect for year-round fun. Greenbrier is more than a neighborhood—it’s a true community, where neighbors celebrate every holiday together and always lend a helping hand.
Contact an agent
Home facts
- Year built:2021
- Listing ID #:4345606
- Updated:February 20, 2026 at 02:14 PM
Rooms and interior
- Bedrooms:4
- Total bathrooms:4
- Full bathrooms:3
- Half bathrooms:1
- Living area:3,688 sq. ft.
Heating and cooling
- Cooling:Central Air
Structure and exterior
- Year built:2021
- Building area:3,688 sq. ft.
- Lot area:0.38 Acres
Schools
- High school:Parkwood
- Elementary school:Western Union
Utilities
- Water:County Water
- Sewer:County Sewer
Finances and disclosures
- Price:$720,000
- Price per sq. ft.:$195.23
New listings near 1435 Brooksland Place
- Coming Soon
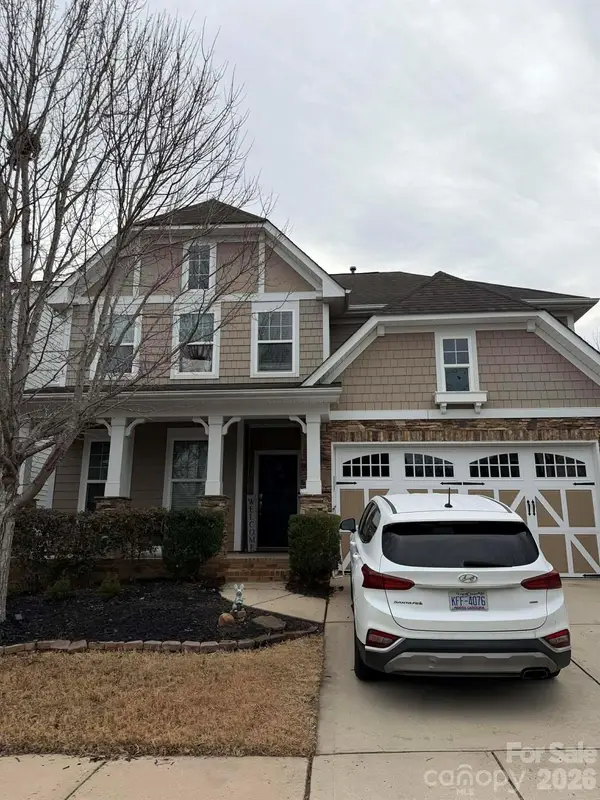 $515,000Coming Soon4 beds 3 baths
$515,000Coming Soon4 beds 3 baths1007 Hamil Ridge Drive, Waxhaw, NC 28173
MLS# 4346518Listed by: NORTHGROUP REAL ESTATE LLC - Coming Soon
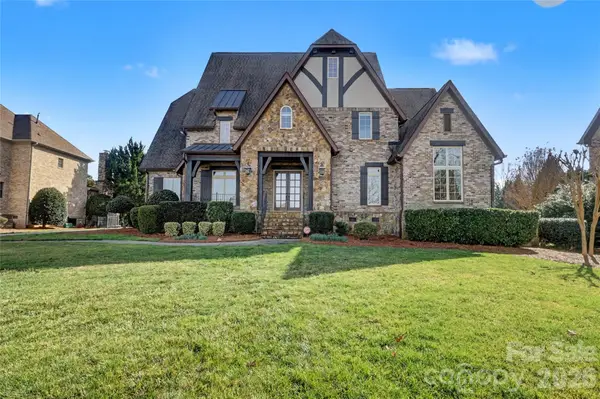 $2,100,000Coming Soon7 beds 8 baths
$2,100,000Coming Soon7 beds 8 baths10037 Strike The Gold Lane, Waxhaw, NC 28173
MLS# 4347288Listed by: DICKENS MITCHENER & ASSOCIATES INC - Open Sat, 11am to 4pmNew
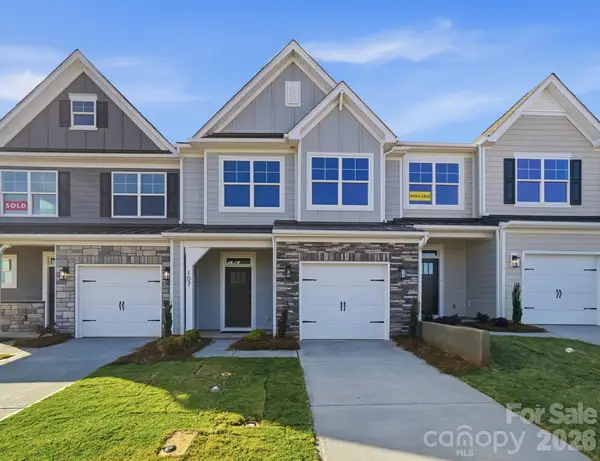 $364,900Active3 beds 3 baths1,817 sq. ft.
$364,900Active3 beds 3 baths1,817 sq. ft.107 Viburnum Road, Waxhaw, NC 28173
MLS# 4322461Listed by: EASTWOOD HOMES - New
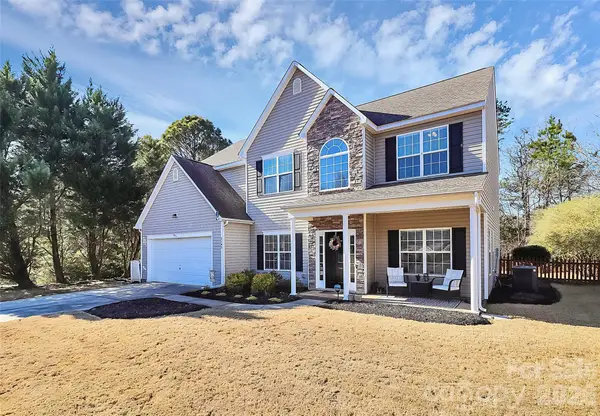 $499,000Active4 beds 3 baths2,643 sq. ft.
$499,000Active4 beds 3 baths2,643 sq. ft.2145 Majestic Poplar Drive, Waxhaw, NC 28173
MLS# 4340878Listed by: LPT REALTY, LLC - New
 $699,000Active4 beds 4 baths3,684 sq. ft.
$699,000Active4 beds 4 baths3,684 sq. ft.1504 Brooksland Place, Waxhaw, NC 28173
MLS# 4347761Listed by: PREMIER SOTHEBY'S INTERNATIONAL REALTY - New
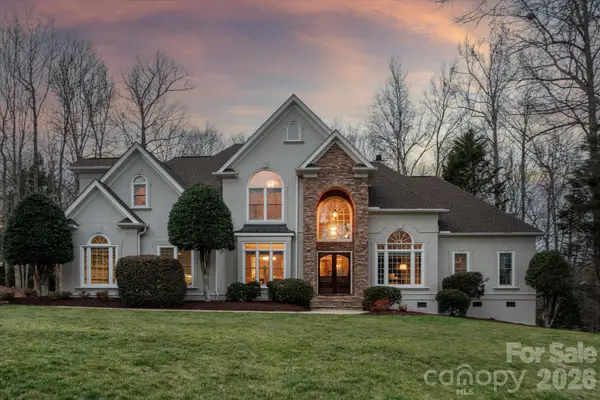 $1,375,000Active4 beds 4 baths3,663 sq. ft.
$1,375,000Active4 beds 4 baths3,663 sq. ft.1108 Berwick Court, Waxhaw, NC 28173
MLS# 4346939Listed by: DICKENS MITCHENER & ASSOCIATES INC - Coming Soon
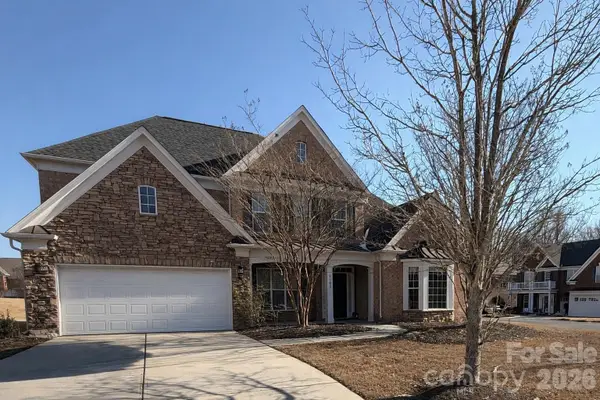 $800,000Coming Soon5 beds 4 baths
$800,000Coming Soon5 beds 4 baths2100 Goddard Way, Waxhaw, NC 28173
MLS# 4344975Listed by: KELLER WILLIAMS SOUTH PARK - New
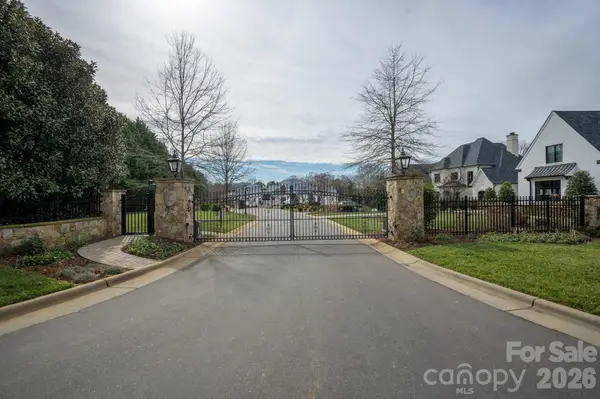 $1,250,000Active0.76 Acres
$1,250,000Active0.76 Acres504 Bear Paw Drive, Waxhaw, NC 28173
MLS# 4347101Listed by: COMPASS 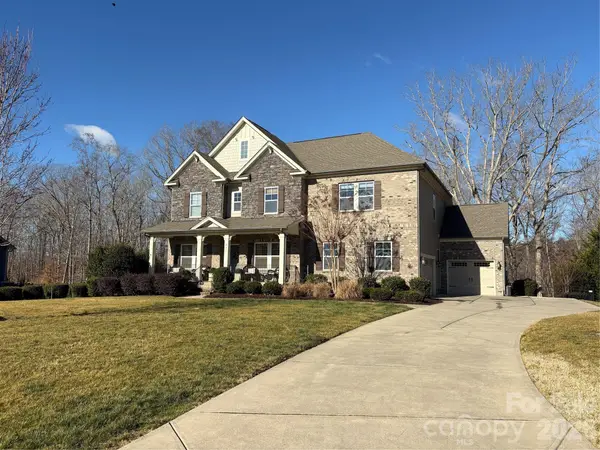 $879,000Pending6 beds 4 baths3,864 sq. ft.
$879,000Pending6 beds 4 baths3,864 sq. ft.841 Garrison Grove Lane, Waxhaw, NC 28173
MLS# 4347224Listed by: KELLER WILLIAMS BALLANTYNE AREA- Coming Soon
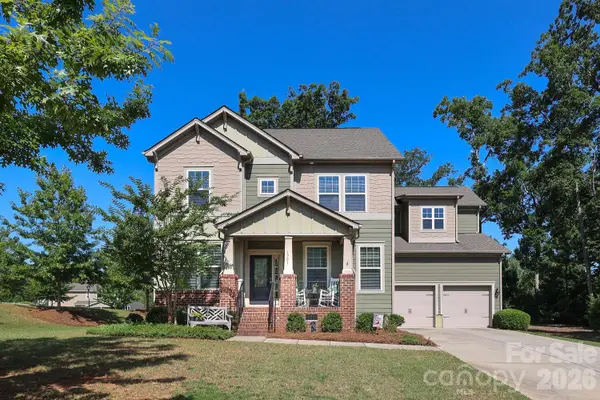 $699,000Coming Soon5 beds 4 baths
$699,000Coming Soon5 beds 4 baths1701 Great Road, Waxhaw, NC 28173
MLS# 4347190Listed by: CB REALTY LLC

