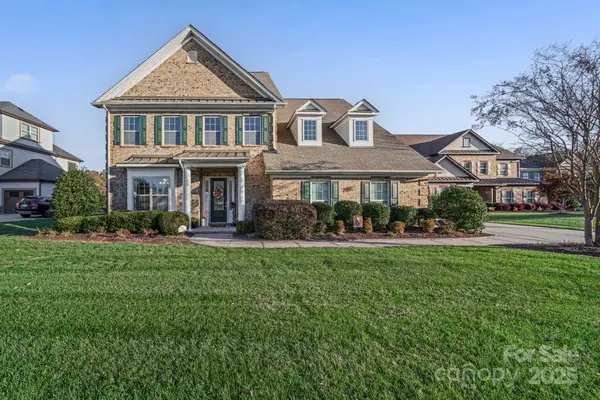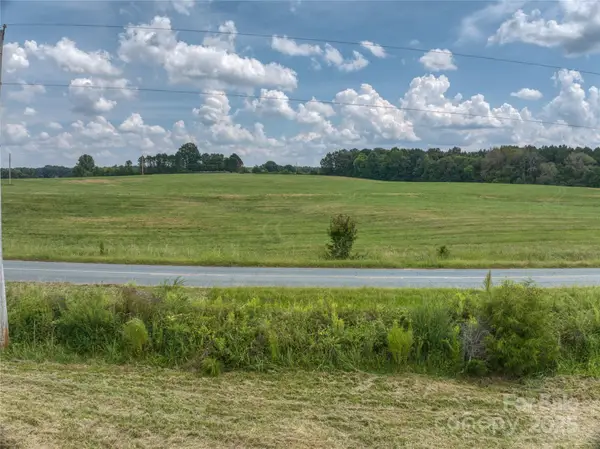2123 Abundance Lane, Waxhaw, NC 28173
Local realty services provided by:ERA Live Moore
Listed by: lara hill
Office: david upchurch real estate
MLS#:4303195
Source:CH
Price summary
- Price:$570,000
- Price per sq. ft.:$206.15
- Monthly HOA dues:$45.83
About this home
*** BEAUTIFUL ELEGANT HOME WITH OVER $150k IN UPGRADES AND IMPROVEMENTS, INCLUDING A BARRIER REEF MILANO SALTWATER HEATED POOL!! *** PREMIUM CUL-DE-SAC HOMESITE, TRADITIONAL STYLE BRICK ELEVATION & GRAND OUTDOOR LIVING AREA W/ EXTENSIVE UPSCALE LANDSCAPING! This freshly painted popular floorplan is beaming with natural lightness and brightness -The Durham model with office/flex room downstairs has lots of space for entertaining and/or working from home - Modern open floorplan, large kitchen island & barstool areas, quartz countertops, upgraded appliances, beautiful tile backsplash, scullery style pantry, whole house water filtration, extensive moldings, added cabinetry & french doors, wrought-iron balusters, new luxury plank flooring, upgraded lighting and fans, Amazon Connected/Arlo wireless security... And the LIST GOES ON! No expense spared in this outdoor oasis design - complete with outdoor grill station, extra large electric retractable awning, cedar gazebo w/tin roof, low maintenance privacy landscaping w/ lighting, 5' fencing w/2 gates, extended driveway and added sidewalk & MORE! Whether enjoying the open floorplan inside or the pool & patio outside, this home has it all! Great location, awesome neighborhood and a beautiful home! ***Come see!***
Contact an agent
Home facts
- Year built:2019
- Listing ID #:4303195
- Updated:November 15, 2025 at 03:20 PM
Rooms and interior
- Bedrooms:4
- Total bathrooms:3
- Full bathrooms:2
- Half bathrooms:1
- Living area:2,765 sq. ft.
Heating and cooling
- Heating:Forced Air, Natural Gas
Structure and exterior
- Year built:2019
- Building area:2,765 sq. ft.
- Lot area:0.19 Acres
Schools
- High school:Cuthbertson
- Elementary school:Wesley Chapel
Utilities
- Water:County Water
- Sewer:County Sewer
Finances and disclosures
- Price:$570,000
- Price per sq. ft.:$206.15
New listings near 2123 Abundance Lane
- New
 $550,000Active4 beds 4 baths2,613 sq. ft.
$550,000Active4 beds 4 baths2,613 sq. ft.4601 Magnolia Ridge Drive, Waxhaw, NC 28173
MLS# 4322153Listed by: JONATHAN ROBERTS REALTY INC - Coming Soon
 $750,000Coming Soon4 beds 3 baths
$750,000Coming Soon4 beds 3 baths2412 Napa Valley Drive, Waxhaw, NC 28173
MLS# 4321925Listed by: REAL BROKER, LLC - Coming Soon
 $539,900Coming Soon2 beds 2 baths
$539,900Coming Soon2 beds 2 baths1293 Restoration Drive, Waxhaw, NC 28173
MLS# 4319757Listed by: HOWARD HANNA ALLEN TATE CHARLOTTE SOUTH - New
 $365,000Active2.67 Acres
$365,000Active2.67 AcresTBD Steele Road #5, Waxhaw, NC 28173
MLS# 4320969Listed by: EDGE 5 REALTY INC - New
 $350,000Active3 beds 2 baths1,825 sq. ft.
$350,000Active3 beds 2 baths1,825 sq. ft.224 Yamasee Road, Waxhaw, NC 28173
MLS# 4321509Listed by: RINEHART REALTY CORPORATION - New
 $970,000Active5 beds 4 baths3,806 sq. ft.
$970,000Active5 beds 4 baths3,806 sq. ft.1314 Oleander Lane, Waxhaw, NC 28173
MLS# 4318345Listed by: COLDWELL BANKER REALTY - New
 $275,000Active4.65 Acres
$275,000Active4.65 Acres0 Tom Greene Road #Lot 2B, Waxhaw, NC 28173
MLS# 4321638Listed by: SAVVY + CO REAL ESTATE - New
 $275,000Active4.65 Acres
$275,000Active4.65 Acres0 Tom Greene Road #Lot 2C, Waxhaw, NC 28173
MLS# 4321657Listed by: SAVVY + CO REAL ESTATE - New
 $250,000Active4.65 Acres
$250,000Active4.65 Acres0 Tom Greene Road #Lot 2A, Waxhaw, NC 28173
MLS# 4321554Listed by: SAVVY + CO REAL ESTATE - Open Sun, 8am to 7pmNew
 $502,000Active5 beds 3 baths2,738 sq. ft.
$502,000Active5 beds 3 baths2,738 sq. ft.1019 Hamil Ridge Drive, Waxhaw, NC 28173
MLS# 4321613Listed by: OPENDOOR BROKERAGE LLC
