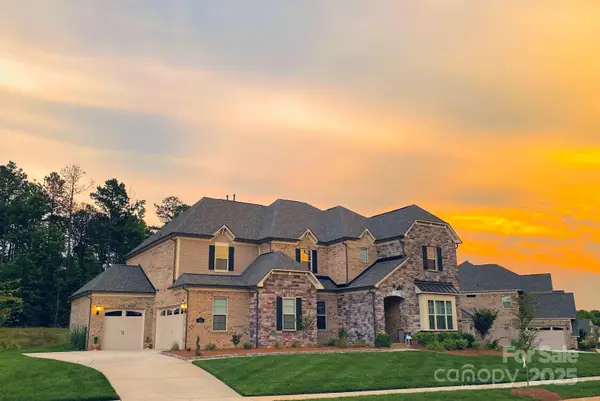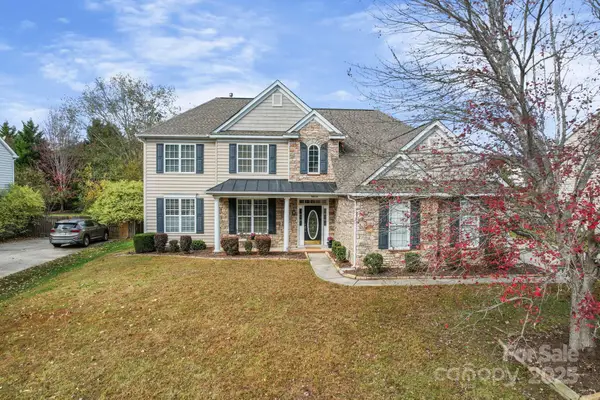4004 Christine Lane #E, Waxhaw, NC 28173
Local realty services provided by:ERA Live Moore
Listed by:jeremy ordan
Office:howard hanna allen tate charlotte south
MLS#:4300793
Source:CH
4004 Christine Lane #E,Waxhaw, NC 28173
$329,000
- 2 Beds
- 3 Baths
- 1,546 sq. ft.
- Townhouse
- Active
Price summary
- Price:$329,000
- Price per sq. ft.:$212.81
- Monthly HOA dues:$239
About this home
Beautifully & completely renovated end unit townhome right in the heart of Waxhaw! Every inch of this home has been lovingly touched and renovated by its owners. Complete with all new luxury vinyl plank floors throughout, new solid oak staircase, newel post, treads and steps, renovated kitchen to include granite counters, tile backsplash, gas cooking, new kit. island. Adjoining Keeping Room offers wonderful flex space w/new patio doors to private garden. Open floor plan, Large GR greets you flowing right through to DR w/bay window. Primary BR has tray ceiling, huge walk-in closet with customized shelving, luxury bath w/garden tub/shower combo, quartz counter tops, new plumbing fixtures, hardware and lighting. Secondary BR is generous in size and could accommodate sitting area, expansive closet. Second Full Bathroom w/Taj Mahal quartzite counter top, new plumbing & lighting. From the brick columned front courtyard to the private rear courtyard - these spaces are full of beautiful year round flowering perineal gardens. You will not find a more beautiful and lovingly cared for home in this price range. Walk to all the shops, dining and festivals in historic Waxhaw!
Contact an agent
Home facts
- Year built:2000
- Listing ID #:4300793
- Updated:October 28, 2025 at 08:58 PM
Rooms and interior
- Bedrooms:2
- Total bathrooms:3
- Full bathrooms:2
- Half bathrooms:1
- Living area:1,546 sq. ft.
Heating and cooling
- Heating:Forced Air, Natural Gas
Structure and exterior
- Year built:2000
- Building area:1,546 sq. ft.
- Lot area:0.05 Acres
Schools
- High school:Parkwood
- Elementary school:Waxhaw
Utilities
- Water:County Water
- Sewer:County Sewer
Finances and disclosures
- Price:$329,000
- Price per sq. ft.:$212.81
New listings near 4004 Christine Lane #E
- New
 $299,000Active7.15 Acres
$299,000Active7.15 Acres1017 S Oakshire Lane #5, Waxhaw, NC 28173
MLS# 4314578Listed by: FARMS & ESTATES REALTY INC - New
 $395,000Active11 Acres
$395,000Active11 Acres1013 S Oakshire Lane #4, Waxhaw, NC 28173
MLS# 4314296Listed by: FARMS & ESTATES REALTY INC - Coming Soon
 $725,000Coming Soon3 beds 3 baths
$725,000Coming Soon3 beds 3 baths1512 Trevino Way, Waxhaw, NC 28173
MLS# 4312587Listed by: DAVID HOFFMAN REALTY - New
 $350,000Active3 beds 3 baths1,474 sq. ft.
$350,000Active3 beds 3 baths1,474 sq. ft.8036 Lynwood Square, Waxhaw, NC 28173
MLS# 4314528Listed by: KELLER WILLIAMS LAKE NORMAN - Coming Soon
 $1,375,000Coming Soon5 beds 5 baths
$1,375,000Coming Soon5 beds 5 baths500 Westlake Drive, Waxhaw, NC 28173
MLS# 4316602Listed by: DAVID UPCHURCH REAL ESTATE - Coming Soon
 $815,000Coming Soon5 beds 5 baths
$815,000Coming Soon5 beds 5 baths8200 Sturminster Drive, Waxhaw, NC 28173
MLS# 4316665Listed by: EXP REALTY LLC BALLANTYNE - New
 $350,000Active8.09 Acres
$350,000Active8.09 Acres1009 Oakshire Lane #3, Waxhaw, NC 28173
MLS# 4313236Listed by: FARMS & ESTATES REALTY INC - Coming Soon
 $839,900Coming Soon5 beds 4 baths
$839,900Coming Soon5 beds 4 baths805 Springwood Drive, Waxhaw, NC 28173
MLS# 4315867Listed by: EXP REALTY LLC BALLANTYNE - New
 $299,000Active5.1 Acres
$299,000Active5.1 Acres8101 Waxhaw Creek Road, Waxhaw, NC 28173
MLS# 4316442Listed by: ENRG GLOBAL REALTY LLC - Coming Soon
 $735,000Coming Soon5 beds 4 baths
$735,000Coming Soon5 beds 4 baths9814 Tompkins Lane, Waxhaw, NC 28173
MLS# 4315972Listed by: KELLER WILLIAMS CONNECTED
