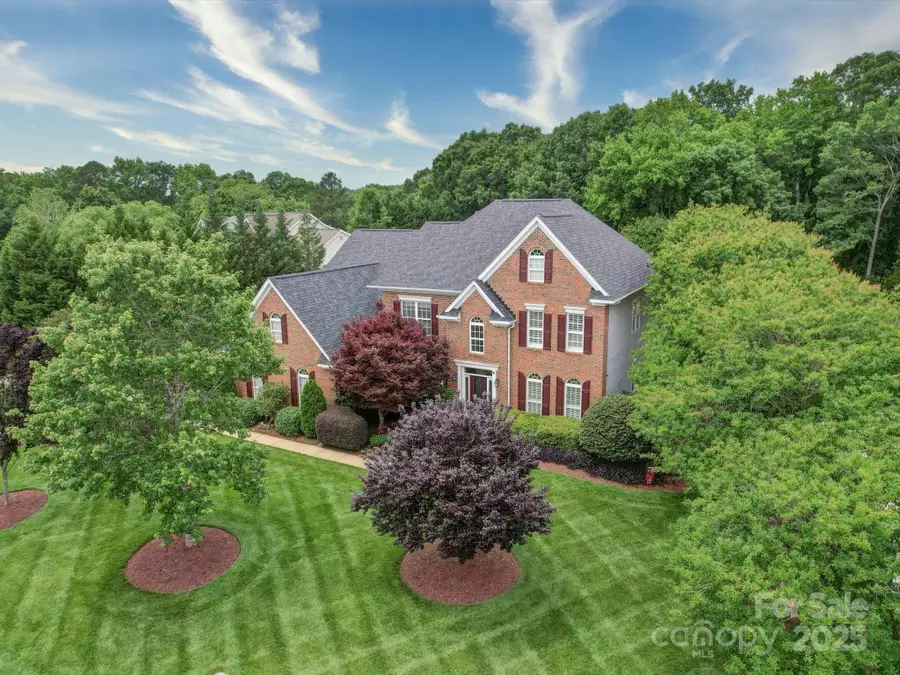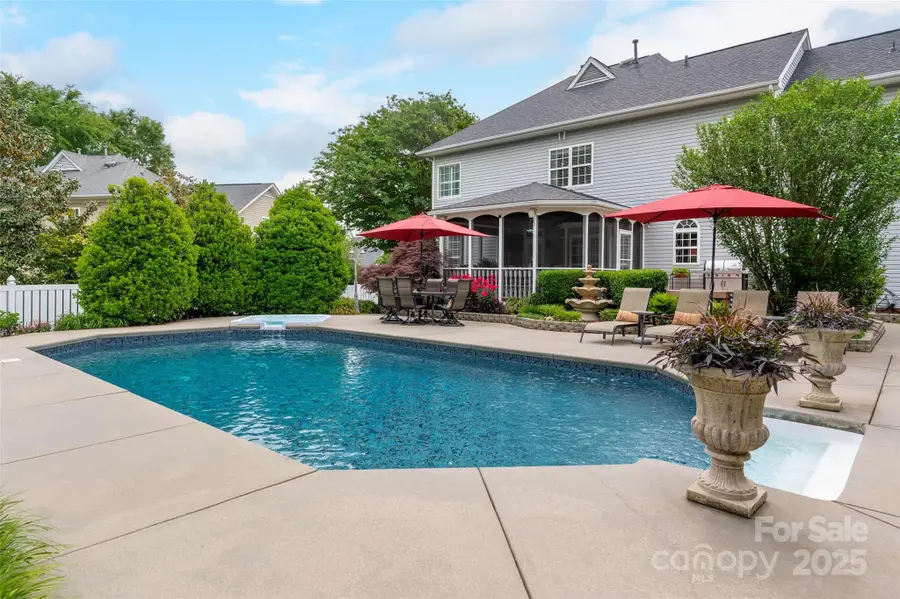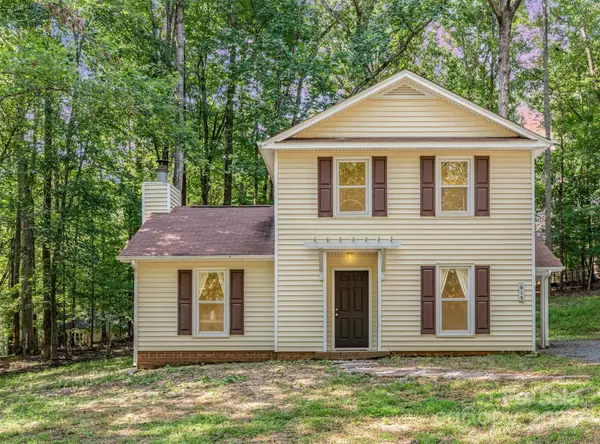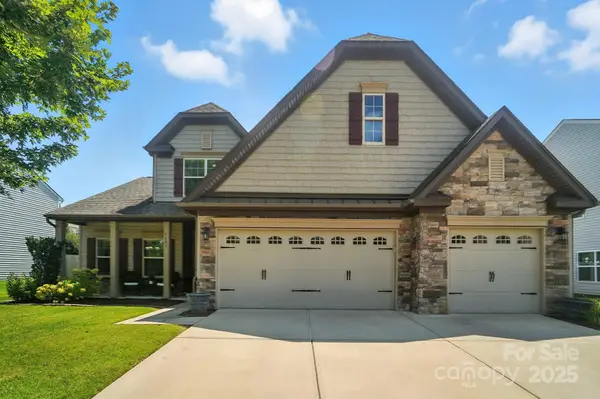6112 Lost Gate Lane, Waxhaw, NC 28173
Local realty services provided by:ERA Sunburst Realty



Listed by:mary mccloskey
Office:allen tate charlotte south
MLS#:4286573
Source:CH
Price summary
- Price:$824,990
- Price per sq. ft.:$247.82
- Monthly HOA dues:$85.33
About this home
Expect to be impressed! Resort style living~everyday is a "Staycation" in your own backyard retreat! Relax on the deck, screened-in porch (Fiberon composite decking) or gathered 'round the firepit, you will overlook your sparkling saltwater POOL surrounded by lush landscaping, lamp post lighting and privacy fence backing to treed common area. Premium cul-de-sac loc, 3 car side-load gar. Impeccably maintained, open-concept plan bathed in natural light, modern LVP floors, plantation shutters, neutral decor. MAIN: 2-sty foyer, office w/french drs, family rm w/gas fp, formal dr, butler's pantry & chef’s kit w/GE Profile appls, island, bkfast area & laundry. UPPER: spacious brms+5th br/bonus featuring a dry bar and huge walk-in storage. Full yard irr, storage shed, GOALRILLA 72" basketball hoop. Recent updates: Roof, front dr, side-lites/transom, hvac, water heater, pool pump & liner. Community amenities & TOP-RATED schools. Fantastic loc near dining, grocery, shopping and downtown Waxhaw!
Contact an agent
Home facts
- Year built:2000
- Listing Id #:4286573
- Updated:August 03, 2025 at 04:07 PM
Rooms and interior
- Bedrooms:5
- Total bathrooms:3
- Full bathrooms:2
- Half bathrooms:1
- Living area:3,329 sq. ft.
Heating and cooling
- Heating:Forced Air
Structure and exterior
- Roof:Shingle
- Year built:2000
- Building area:3,329 sq. ft.
- Lot area:0.46 Acres
Schools
- High school:Cuthbertson
- Elementary school:New Town
Utilities
- Water:County Water
- Sewer:County Sewer
Finances and disclosures
- Price:$824,990
- Price per sq. ft.:$247.82
New listings near 6112 Lost Gate Lane
- Coming Soon
 $815,000Coming Soon4 beds 4 baths
$815,000Coming Soon4 beds 4 baths3400 Ringtail Drive, Waxhaw, NC 28173
MLS# 4291096Listed by: COMPASS - Coming SoonOpen Sat, 11am to 1pm
 $525,000Coming Soon4 beds 3 baths
$525,000Coming Soon4 beds 3 baths5028 Oakmere Road, Waxhaw, NC 28173
MLS# 4290827Listed by: KELLER WILLIAMS BALLANTYNE AREA - Coming Soon
 $373,900Coming Soon3 beds 2 baths
$373,900Coming Soon3 beds 2 baths615 Teresa Circle, Waxhaw, NC 28173
MLS# 4291503Listed by: BERKSHIRE HATHAWAY HOMESERVICES CAROLINAS REALTY - New
 $889,000Active6 beds 5 baths5,242 sq. ft.
$889,000Active6 beds 5 baths5,242 sq. ft.5055 Mclaughlin Loop, Waxhaw, NC 28173
MLS# 4291071Listed by: EASTWOOD HOMES - Coming SoonOpen Sat, 1 to 3pm
 $1,100,000Coming Soon5 beds 4 baths
$1,100,000Coming Soon5 beds 4 baths5106 Brynmar Drive, Waxhaw, NC 28173
MLS# 4251815Listed by: NORTHGROUP REAL ESTATE LLC - New
 $995,000Active10.69 Acres
$995,000Active10.69 Acres6521 Steele Road, Waxhaw, NC 28173
MLS# 4291026Listed by: COMPASS - Coming SoonOpen Sat, 12 to 2pm
 $850,000Coming Soon4 beds 4 baths
$850,000Coming Soon4 beds 4 baths8121 Cane Pointe Lane, Waxhaw, NC 28173
MLS# 4260894Listed by: COMPASS - Coming SoonOpen Sat, 1 to 3pm
 $985,000Coming Soon6 beds 6 baths
$985,000Coming Soon6 beds 6 baths1402 Wynhurst Drive, Waxhaw, NC 28173
MLS# 4290603Listed by: SHIELDS REALTY, INC. - Coming Soon
 $545,000Coming Soon4 beds 3 baths
$545,000Coming Soon4 beds 3 baths5607 Verrazano Drive, Waxhaw, NC 28173
MLS# 4290088Listed by: DAVID UPCHURCH REAL ESTATE - New
 $525,000Active4 Acres
$525,000Active4 Acres7822 Mccall Road, Waxhaw, NC 28173
MLS# 4290561Listed by: PRESTIGE PROPERTIES OF THE CAROLINAS, LLC
