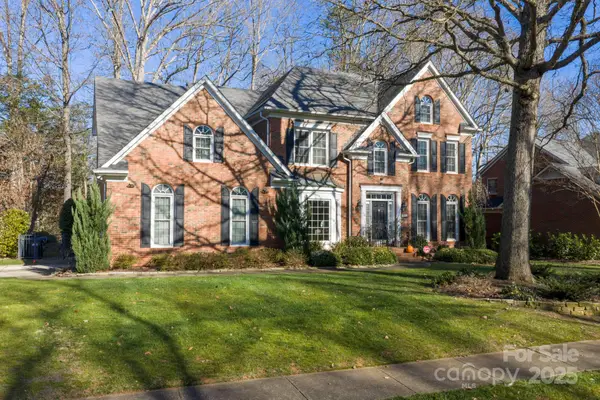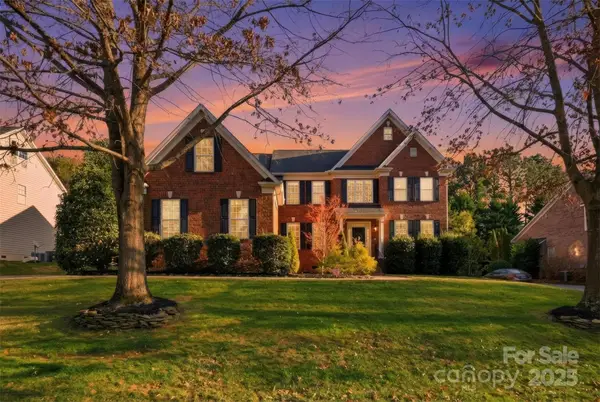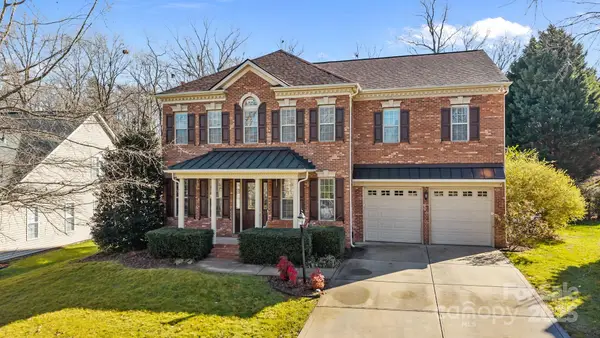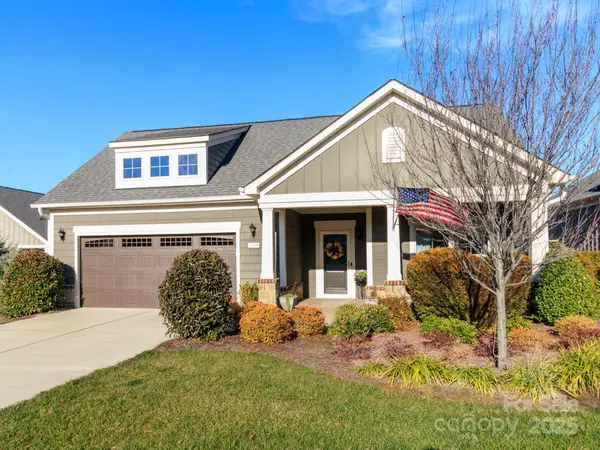6404 Lancaster Highway, Waxhaw, NC 28173
Local realty services provided by:ERA Live Moore
Listed by: shannan rogers
Office: wd realty group llc.
MLS#:4315454
Source:CH
Price summary
- Price:$699,900
- Price per sq. ft.:$377.3
About this home
Look no further, your new home is right here. Located minutes from Waxhaw, Monroe or Lancaster this beautiful home sits nestled on a 3.45 acre partially cleared/partially wooded lot over 600 feet from Highway 200 offering plenty of privacy yet close enough to all the main attractions that suit your needs. This house was designed to offer ample entertainment options including garage doors on either side to overlook potential pool area in the backyard, heated/cooled half bath in the garage, propane gas connect to hook your gas grill up to, piped for home generator, the third bay of the garage was turned into two storage spaces one which is accessed with pull up door from outside and one with garage entrance and outdoor entrance. Inside the home boasts the GE Cafe Appliance package to include refrigerator, dishwasher and oven. A large island accents this kitchen that is open to the living room and its vaulted ceiling. The large primary suite leads you into an absolute oasis ensuite for you to enjoy with the soaking tub, electric fireplace and tv for the ultimate experience in relaxation. The walk-in closet is accented with a cedar wall and offers plenty of storage. The beautiful night sky views and charm this property offers is hard to pass up. Call me today to schedule your showing!
Contact an agent
Home facts
- Year built:2022
- Listing ID #:4315454
- Updated:January 09, 2026 at 06:55 PM
Rooms and interior
- Bedrooms:3
- Total bathrooms:3
- Full bathrooms:2
- Half bathrooms:1
- Living area:1,855 sq. ft.
Structure and exterior
- Year built:2022
- Building area:1,855 sq. ft.
- Lot area:3.45 Acres
Schools
- High school:Parkwood
- Elementary school:Prospect
Utilities
- Water:Well
- Sewer:Septic (At Site)
Finances and disclosures
- Price:$699,900
- Price per sq. ft.:$377.3
New listings near 6404 Lancaster Highway
- Coming Soon
 $549,900Coming Soon3 beds 3 baths
$549,900Coming Soon3 beds 3 baths9215 Richardson King Road, Waxhaw, NC 28173
MLS# 4333911Listed by: MILEMMA REALTY, LLC - New
 Listed by ERA$890,000Active5 beds 3 baths3,463 sq. ft.
Listed by ERA$890,000Active5 beds 3 baths3,463 sq. ft.901 Staghorn Lane, Waxhaw, NC 28173
MLS# 4334562Listed by: ERA LIVE MOORE - Coming Soon
 $850,000Coming Soon5 beds 5 baths
$850,000Coming Soon5 beds 5 baths3214 Blackburn Drive, Waxhaw, NC 28173
MLS# 4331681Listed by: NORTHGROUP REAL ESTATE LLC - New
 $750,000Active5 beds 3 baths3,230 sq. ft.
$750,000Active5 beds 3 baths3,230 sq. ft.8004 Penman Springs Drive, Waxhaw, NC 28173
MLS# 4334405Listed by: MARTINGROUP PROPERTIES INC - Open Sat, 1 to 3pmNew
 $785,000Active4 beds 4 baths3,336 sq. ft.
$785,000Active4 beds 4 baths3,336 sq. ft.4109 Exbury Gardens Drive, Waxhaw, NC 28173
MLS# 4333498Listed by: REDFIN CORPORATION - New
 $820,203Active3 beds 4 baths2,329 sq. ft.
$820,203Active3 beds 4 baths2,329 sq. ft.1117 Pastoral Place, Waxhaw, NC 28173
MLS# 4333187Listed by: DAVID WEEKLEY HOMES - Coming Soon
 $617,800Coming Soon2 beds 2 baths
$617,800Coming Soon2 beds 2 baths2206 Lincolnshire Lane, Waxhaw, NC 28173
MLS# 4333029Listed by: RE/MAX EXECUTIVE - Coming SoonOpen Sat, 11am to 1pm
 $690,000Coming Soon4 beds 4 baths
$690,000Coming Soon4 beds 4 baths1005 Argentium Way, Waxhaw, NC 28173
MLS# 4334081Listed by: KELLER WILLIAMS BALLANTYNE AREA - Open Sat, 12 to 3pmNew
 $450,000Active3 beds 2 baths1,901 sq. ft.
$450,000Active3 beds 2 baths1,901 sq. ft.1328 Oakhurst Drive, Waxhaw, NC 28173
MLS# 4332580Listed by: CROSS KEYS LLC - Open Fri, 4 to 6pmNew
 $480,000Active4 beds 3 baths2,480 sq. ft.
$480,000Active4 beds 3 baths2,480 sq. ft.8208 Stourhead Gardens Lane, Waxhaw, NC 28173
MLS# 4333140Listed by: KELLER WILLIAMS BALLANTYNE AREA
