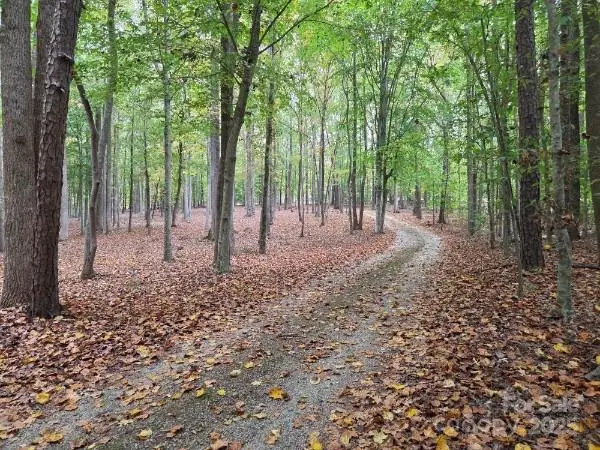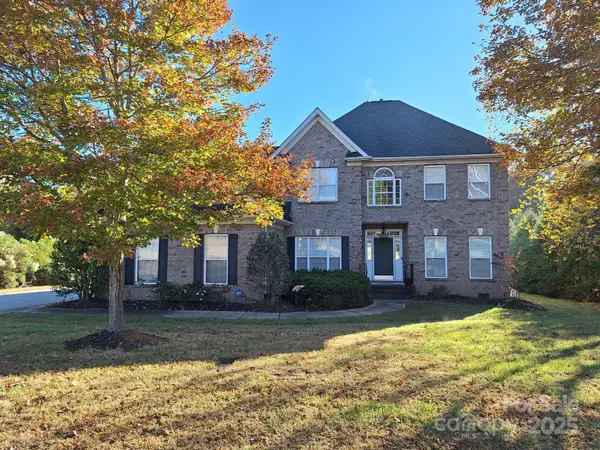714 Yucatan Drive, Waxhaw, NC 28173
Local realty services provided by:ERA Live Moore
Listed by:joni walker
Office:howard hanna allen tate charlotte south
MLS#:4308954
Source:CH
714 Yucatan Drive,Waxhaw, NC 28173
$789,000
- 4 Beds
- 4 Baths
- - sq. ft.
- Single family
- Coming Soon
Price summary
- Price:$789,000
- Monthly HOA dues:$83.33
About this home
Entering this home off of the covered front porch you immediately feel a sense of "home"! Seven inch wide plank luxury vinyl floors throughout the main level; wainscotting; open floor plan; chef's kitchen with massive kitchen island with storage. Quartz countertops, SS appliances; gas range & pot filler; soft close cabinets; roll out shelving; family room with gas fireplace and book ended with custom built ins; dining room with coffered ceiling,this home is bathed in natural light; large, walk-in pantry and butler's pantry with beverage cooler; primary w/en suite & custom closet on main along with 2 additional guest bedrooms & jack 'n jill bath; powder room; laundry room with work sink & folding area. The second floor loft, 3rd guest bedroom and full bath with shower & tub combo round out this level. Three-car garage; fenced-in backyard, screened porch, paver patio, irrigation & firepit all surrounded by extensive, professional landscaping providing not only a lovely backdrop year round, but privacy! This home has a termite bond; separate spigot connected to irrigation meter, electric service to rear yard.
Contact an agent
Home facts
- Year built:2022
- Listing ID #:4308954
- Updated:November 04, 2025 at 12:10 PM
Rooms and interior
- Bedrooms:4
- Total bathrooms:4
- Full bathrooms:3
- Half bathrooms:1
Heating and cooling
- Heating:Forced Air, Natural Gas
Structure and exterior
- Year built:2022
Schools
- High school:Parkwood
- Elementary school:Unspecified
Utilities
- Water:County Water
- Sewer:County Sewer
Finances and disclosures
- Price:$789,000
New listings near 714 Yucatan Drive
- New
 $2,450,000Active5 beds 6 baths5,557 sq. ft.
$2,450,000Active5 beds 6 baths5,557 sq. ft.8403 Sarsfield Court, Waxhaw, NC 28173
MLS# 4318831Listed by: KOVAL PROPERTIES LLC - Coming Soon
 $640,000Coming Soon4 beds 4 baths
$640,000Coming Soon4 beds 4 baths3019 Sterling Drive, Waxhaw, NC 28173
MLS# 4318462Listed by: EXP REALTY LLC BALLANTYNE - Coming Soon
 $550,000Coming Soon4 beds 3 baths
$550,000Coming Soon4 beds 3 baths5608 Davis Road, Waxhaw, NC 28173
MLS# 4298890Listed by: BLOOM REAL ESTATE GROUP - New
 $249,000Active1.54 Acres
$249,000Active1.54 Acres#39 Eutaw Divide, Waxhaw, NC 28173
MLS# 4318281Listed by: EXP REALTY LLC BALLANTYNE - Coming Soon
 $750,000Coming Soon4 beds 3 baths
$750,000Coming Soon4 beds 3 baths1923 Grigg Lane, Waxhaw, NC 28173
MLS# 4317482Listed by: DAVID UPCHURCH REAL ESTATE - New
 $2,300,000Active5 beds 6 baths8,020 sq. ft.
$2,300,000Active5 beds 6 baths8,020 sq. ft.1610 Lookout Circle, Waxhaw, NC 28173
MLS# 4317685Listed by: KELLER WILLIAMS SOUTH PARK - Coming Soon
 $599,000Coming Soon4 beds 4 baths
$599,000Coming Soon4 beds 4 baths4033 Whipcord Drive, Waxhaw, NC 28173
MLS# 4318237Listed by: BETTER HOMES AND GARDEN REAL ESTATE PARACLE - Coming Soon
 $600,000Coming Soon4 beds 2 baths
$600,000Coming Soon4 beds 2 baths7329 Bailywick Drive, Waxhaw, NC 28173
MLS# 4318162Listed by: MARK SPAIN REAL ESTATE - New
 $435,000Active3 beds 3 baths1,817 sq. ft.
$435,000Active3 beds 3 baths1,817 sq. ft.111 Viburnum Road, Waxhaw, NC 28173
MLS# 4310755Listed by: EASTWOOD HOMES
