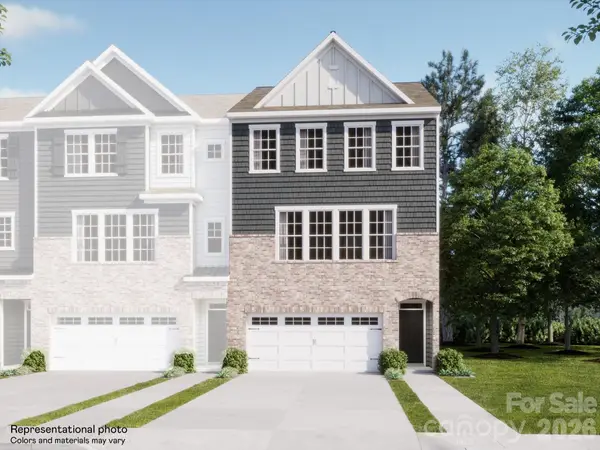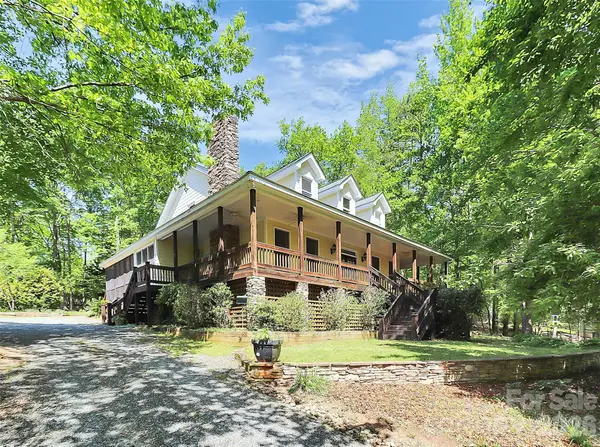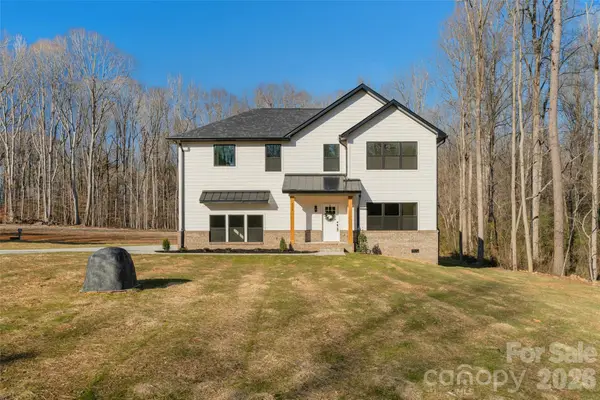8716 Ruby Hill Court, Waxhaw, NC 28173
Local realty services provided by:ERA Live Moore
Listed by: john siddons
Office: berkshire hathaway homeservices carolinas realty
MLS#:4248908
Source:CH
Price summary
- Price:$6,745,000
- Price per sq. ft.:$792.13
About this home
Introducing a masterpiece by Charlotte’s premier builder, Arcadia, and designed by Smith/Slovik. This stunning estate will sit atop a private 1.76-acre double cul-de-sac lot in gated Longview, offering breathtaking water & 4th fairway views. With over 8,500 SF of luxury, this home features 5 BRs, 5 full & 2 half BAs, a 4-car garage, main-level primary suite, chef’s kitchen w/ scullery, & basement w/ bar, theater, gym, playroom & guest suite. A covered terrace w/ outdoor kitchen overlooks a custom pool & spa—your private resort. Longview is a luxury golf community with 24/7 guarded and gate entry. Amenities include clubhouse, dining, saltwater pools, tennis, fitness, & Jack Nicklaus golf. Close to top shopping/dining: Waverly, Blakeney, Stonecrest & The Bowl. A rare opportunity to build your dream home in one of Charlotte’s most prestigious communities. Larger, 12-14,000sqft floorplans avail w/ 7 car garage, bowling alley option & more. Plans & pricing subject to change.
Contact an agent
Home facts
- Year built:2026
- Listing ID #:4248908
- Updated:February 12, 2026 at 05:58 PM
Rooms and interior
- Bedrooms:5
- Total bathrooms:7
- Full bathrooms:5
- Half bathrooms:2
- Living area:8,515 sq. ft.
Heating and cooling
- Cooling:Central Air
Structure and exterior
- Year built:2026
- Building area:8,515 sq. ft.
- Lot area:1.76 Acres
Schools
- High school:Marvin Ridge
- Elementary school:Rea View
Utilities
- Water:Well
- Sewer:Septic Needed
Finances and disclosures
- Price:$6,745,000
- Price per sq. ft.:$792.13
New listings near 8716 Ruby Hill Court
- Coming Soon
 $700,000Coming Soon4 beds 3 baths
$700,000Coming Soon4 beds 3 baths3012 Nablus Drive, Waxhaw, NC 28173
MLS# 4342045Listed by: EXP REALTY LLC MOORESVILLE - New
 $439,999Active4 beds 4 baths2,451 sq. ft.
$439,999Active4 beds 4 baths2,451 sq. ft.1211 Mary Jane Avenue, Waxhaw, NC 28173
MLS# 4345397Listed by: LENNAR SALES CORP - New
 $399,999Active3 beds 4 baths2,431 sq. ft.
$399,999Active3 beds 4 baths2,431 sq. ft.1116 Bandon Drive, Waxhaw, NC 28173
MLS# 4345408Listed by: LENNAR SALES CORP - Coming Soon
 $475,000Coming Soon4 beds 3 baths
$475,000Coming Soon4 beds 3 baths4701 Magnolia Ridge Drive, Waxhaw, NC 28173
MLS# 4344434Listed by: EXP REALTY LLC ROCK HILL - New
 $450,000Active3 beds 3 baths1,730 sq. ft.
$450,000Active3 beds 3 baths1,730 sq. ft.6613 Pleasure Drive, Waxhaw, NC 28173
MLS# 4345224Listed by: RE/MAX EXECUTIVE - New
 $419,999Active4 beds 4 baths2,451 sq. ft.
$419,999Active4 beds 4 baths2,451 sq. ft.1120 Bandon Drive, Waxhaw, NC 28173
MLS# 4345371Listed by: LENNAR SALES CORP - New
 $424,999Active3 beds 4 baths2,408 sq. ft.
$424,999Active3 beds 4 baths2,408 sq. ft.1127 Bandon Drive, Waxhaw, NC 28173
MLS# 4345385Listed by: LENNAR SALES CORP - New
 $1,200,000Active6 beds 6 baths3,557 sq. ft.
$1,200,000Active6 beds 6 baths3,557 sq. ft.729 Lochaven Road, Waxhaw, NC 28173
MLS# 4344762Listed by: EXP REALTY LLC - New
 $619,900Active3 beds 3 baths2,212 sq. ft.
$619,900Active3 beds 3 baths2,212 sq. ft.4924 Parkwood School Road, Waxhaw, NC 28173
MLS# 4344974Listed by: SHIPER REALTY, LLC - New
 $1,579,000Active4 beds 4 baths4,417 sq. ft.
$1,579,000Active4 beds 4 baths4,417 sq. ft.1200 Firethorne Club Drive, Waxhaw, NC 28173
MLS# 4344341Listed by: COMPASS

