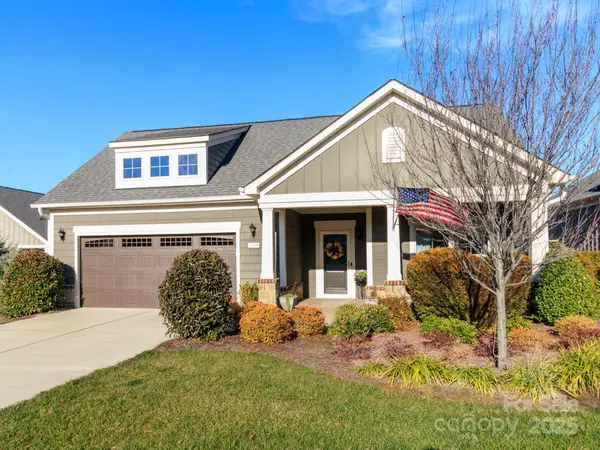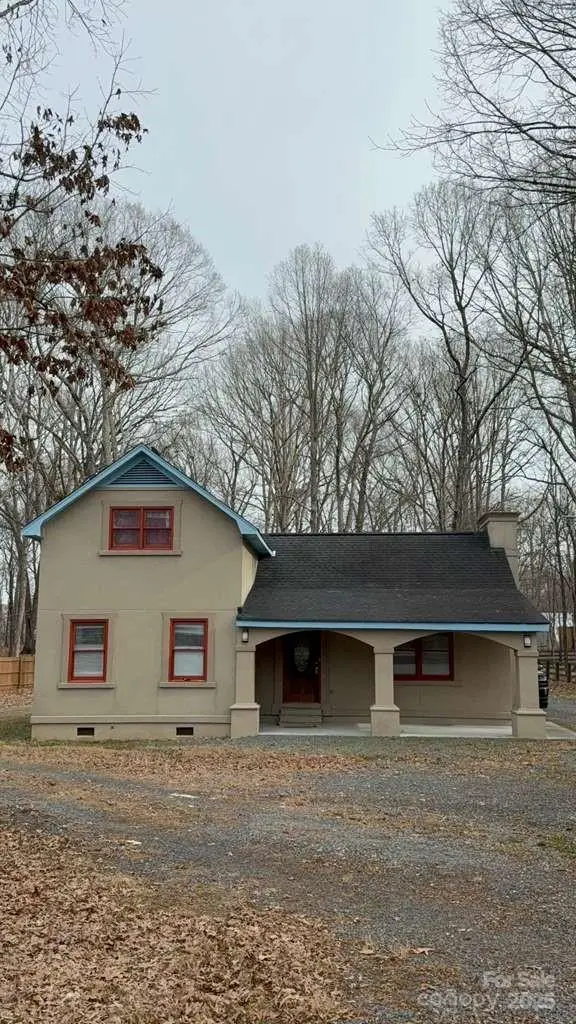9224 Maggie Robinson Road, Waxhaw, NC 28173
Local realty services provided by:ERA Live Moore
Listed by: hasnaa abitol
Office: coldwell banker realty
MLS#:4177557
Source:CH
9224 Maggie Robinson Road,Waxhaw, NC 28173
$1,275,000
- 3 Beds
- 2 Baths
- 3,816 sq. ft.
- Single family
- Active
Price summary
- Price:$1,275,000
- Price per sq. ft.:$334.12
About this home
This unique 25-acre property offers complete privacy and initial approval for the development of 16 parcels, bordered by Waxhaw Creek and adjacent to Andrew Jackson State Park. The residence at 9224 Maggie Robinson Road is a geothermal passive solar house designed by mechanical engineer and architect john Bass, showcasing sustainable architecture from the 1970s. It effectively regulates indoor climates using natural ground temperatures and strategically placed southern windows, with 50% of the home built underground. Sold AS IS.
Constructed with 12-inch thick steel-reinforced concrete walls, the property emphasizes energy efficiency. Its roof, made of reinforced concrete over 30" thick, features additional insulation. The lower level functions as a separate living space with a workshop. Unfinished storage area sits beneath the garage was designed for preserving dry goods, it would make an excellent wine cellar.
This unique property could be used as a club house for the developers
Contact an agent
Home facts
- Year built:1996
- Listing ID #:4177557
- Updated:January 08, 2026 at 02:58 PM
Rooms and interior
- Bedrooms:3
- Total bathrooms:2
- Full bathrooms:2
- Living area:3,816 sq. ft.
Heating and cooling
- Cooling:Heat Pump
- Heating:Geothermal, Heat Pump
Structure and exterior
- Year built:1996
- Building area:3,816 sq. ft.
- Lot area:25.31 Acres
Schools
- High school:Parkwood
- Elementary school:Waxhaw
Utilities
- Water:Well
- Sewer:Septic (At Site)
Finances and disclosures
- Price:$1,275,000
- Price per sq. ft.:$334.12
New listings near 9224 Maggie Robinson Road
- New
 $820,203Active3 beds 4 baths2,329 sq. ft.
$820,203Active3 beds 4 baths2,329 sq. ft.1117 Pastoral Place, Waxhaw, NC 28173
MLS# 4333187Listed by: DAVID WEEKLEY HOMES - Coming Soon
 $617,800Coming Soon2 beds 2 baths
$617,800Coming Soon2 beds 2 baths2206 Lincolnshire Lane, Waxhaw, NC 28173
MLS# 4333029Listed by: RE/MAX EXECUTIVE - Coming SoonOpen Sat, 11am to 1pm
 $690,000Coming Soon4 beds 4 baths
$690,000Coming Soon4 beds 4 baths1005 Argentium Way, Waxhaw, NC 28173
MLS# 4334081Listed by: KELLER WILLIAMS BALLANTYNE AREA - Coming SoonOpen Sat, 12 to 3pm
 $450,000Coming Soon3 beds 2 baths
$450,000Coming Soon3 beds 2 baths1328 Oakhurst Drive, Waxhaw, NC 28173
MLS# 4332580Listed by: CROSS KEYS LLC - Open Fri, 4 to 6pmNew
 $480,000Active4 beds 3 baths2,480 sq. ft.
$480,000Active4 beds 3 baths2,480 sq. ft.8208 Stourhead Gardens Lane, Waxhaw, NC 28173
MLS# 4333140Listed by: KELLER WILLIAMS BALLANTYNE AREA - New
 $664,283Active4 beds 4 baths2,969 sq. ft.
$664,283Active4 beds 4 baths2,969 sq. ft.1011 High Bluff Point #249, Waxhaw, NC 28173
MLS# 4333912Listed by: PULTE HOME CORPORATION - New
 $664,646Active5 beds 4 baths2,869 sq. ft.
$664,646Active5 beds 4 baths2,869 sq. ft.2020 Waxhaw Crossing Road #256, Waxhaw, NC 28173
MLS# 4333560Listed by: PULTE HOME CORPORATION - Coming Soon
 $1,800,000Coming Soon5 beds 5 baths
$1,800,000Coming Soon5 beds 5 baths2016 Autumn Blossom Lane, Waxhaw, NC 28173
MLS# 4327443Listed by: RE/MAX EXECUTIVE - New
 $750,000Active5 beds 3 baths3,133 sq. ft.
$750,000Active5 beds 3 baths3,133 sq. ft.8811 Briarstone Lane, Waxhaw, NC 28173
MLS# 4332864Listed by: SHIELDS REALTY, INC. - New
 $365,000Active3 beds 2 baths1,436 sq. ft.
$365,000Active3 beds 2 baths1,436 sq. ft.2805 Leisure Drive, Waxhaw, NC 28173
MLS# 4332772Listed by: NORTHGROUP REAL ESTATE LLC
