171 Surrey Road, Waynesville, NC 28786
Local realty services provided by:ERA Sunburst Realty
Listed by:jacqueline cure
Office:landcrazy.com
MLS#:4272050
Source:CH
171 Surrey Road,Waynesville, NC 28786
$1,299,111
- 5 Beds
- 4 Baths
- 2,936 sq. ft.
- Single family
- Active
Price summary
- Price:$1,299,111
- Price per sq. ft.:$442.48
About this home
Indulge in contemporary opulence overlooking the prestigious Waynesville Country Club Golf Course. This breathtaking architectural marvel offers 5 bedrooms and 3.5 baths. Step into a world of enchantment as the open floor plan and panoramic windows frame endless mountain views. Ignite culinary passions in the gourmet kitchen with state-of-the-art Cafè appliances and a custom island that commands attention. Entertainment soars in this expansive domain. Step onto the sprawling decks and covered porch to savor the crisp mountain breeze. Retreat to the lavish primary suite with a spa-inspired sanctuary, while four additional bedrooms offer comfort for loved ones. The lower level reveals a second kitchen—ideal for hosting or creating a private haven. Set on a corner lot with unrivaled golf course vistas, this is more than a home—it's a journey into luxury living. Ask for the video link; it will intrigue you further. EV charger. STR in place. Must honor scheduled guests. Request STR addendum
Contact an agent
Home facts
- Year built:2023
- Listing ID #:4272050
- Updated:September 28, 2025 at 01:16 PM
Rooms and interior
- Bedrooms:5
- Total bathrooms:4
- Full bathrooms:3
- Half bathrooms:1
- Living area:2,936 sq. ft.
Heating and cooling
- Heating:Natural Gas
Structure and exterior
- Roof:Metal, Shingle
- Year built:2023
- Building area:2,936 sq. ft.
- Lot area:0.25 Acres
Schools
- High school:Tuscola
- Elementary school:Unspecified
Utilities
- Sewer:Public Sewer
Finances and disclosures
- Price:$1,299,111
- Price per sq. ft.:$442.48
New listings near 171 Surrey Road
- Coming Soon
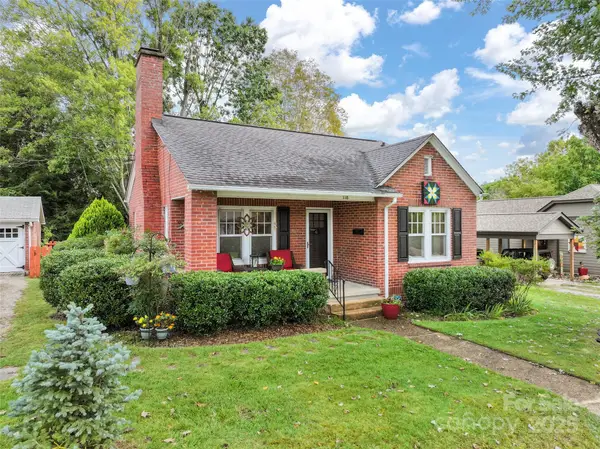 $345,000Coming Soon2 beds 1 baths
$345,000Coming Soon2 beds 1 baths118 Maple Street, Waynesville, NC 28786
MLS# 4306331Listed by: KELLER WILLIAMS GREAT SMOKIES - New
 $997,400Active3 beds 4 baths3,669 sq. ft.
$997,400Active3 beds 4 baths3,669 sq. ft.114 Nesting Ridge, Waynesville, NC 28785
MLS# 4306993Listed by: SELECT PREMIUM PROPERTIES INC - New
 $495,000Active3 beds 3 baths1,680 sq. ft.
$495,000Active3 beds 3 baths1,680 sq. ft.254 February Lane, Waynesville, NC 28785
MLS# 4306860Listed by: HOWARD HANNA BEVERLY-HANKS WAYNESVILLE - New
 $185,000Active1.14 Acres
$185,000Active1.14 Acres22 Signature Row Boulevard, Waynesville, NC 28785
MLS# 4305160Listed by: WALNUT COVE REALTY/ALLEN TATE/BEVERLY-HANKS - New
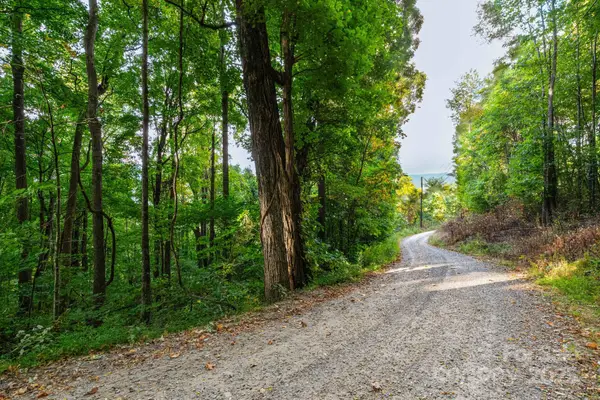 $50,000Active1.32 Acres
$50,000Active1.32 AcresTBD Springbrook Farm Road, Waynesville, NC 28786
MLS# 4306688Listed by: KELLER WILLIAMS GREAT SMOKIES - New
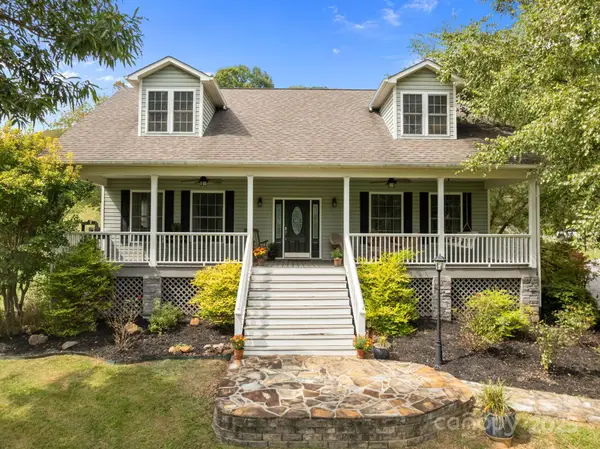 $750,000Active3 beds 4 baths2,945 sq. ft.
$750,000Active3 beds 4 baths2,945 sq. ft.183 Lunar Trace Road, Waynesville, NC 28786
MLS# 4306386Listed by: COLDWELL BANKER ADVANTAGE - New
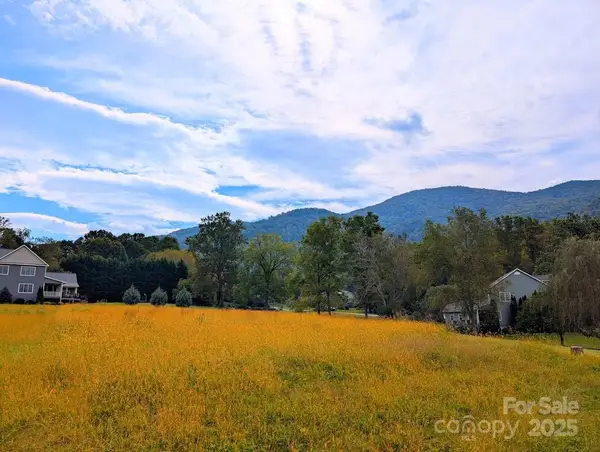 $95,500Active0.86 Acres
$95,500Active0.86 Acres00 Stepping Stone Lane, Waynesville, NC 28786
MLS# 4305490Listed by: RE/MAX EXECUTIVE - New
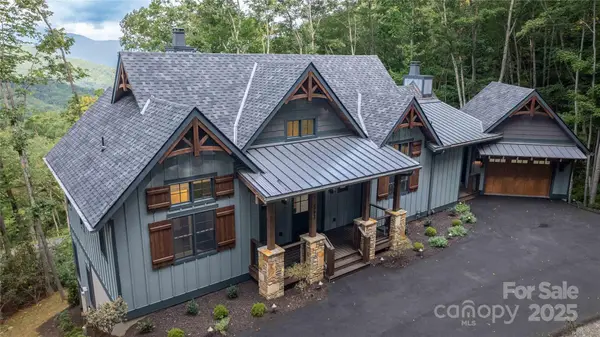 $2,090,000Active3 beds 4 baths3,110 sq. ft.
$2,090,000Active3 beds 4 baths3,110 sq. ft.551 Macallan Drive, Waynesville, NC 28786
MLS# 4305546Listed by: HIGHLAND FOREST PARTNERS, LLC - New
 $615,000Active2 beds 3 baths2,274 sq. ft.
$615,000Active2 beds 3 baths2,274 sq. ft.237 Hansom Drive, Waynesville, NC 28785
MLS# 4301130Listed by: BETTER HOMES AND GARDENS REAL ESTATE HERITAGE - New
 $64,500Active1.25 Acres
$64,500Active1.25 Acres00 Ellenberger Drive #401, Waynesville, NC 28786
MLS# 4303215Listed by: KELLER WILLIAMS GREAT SMOKIES
