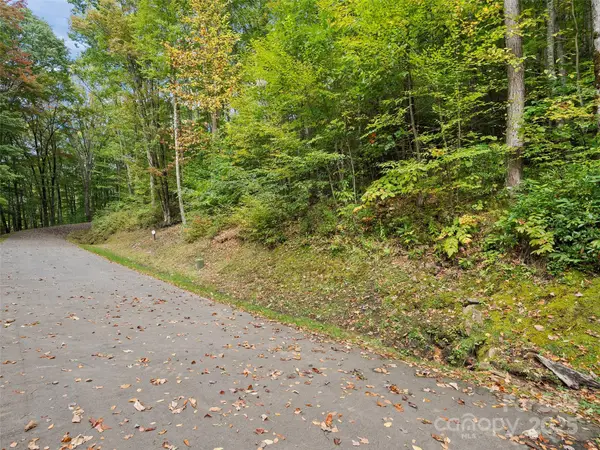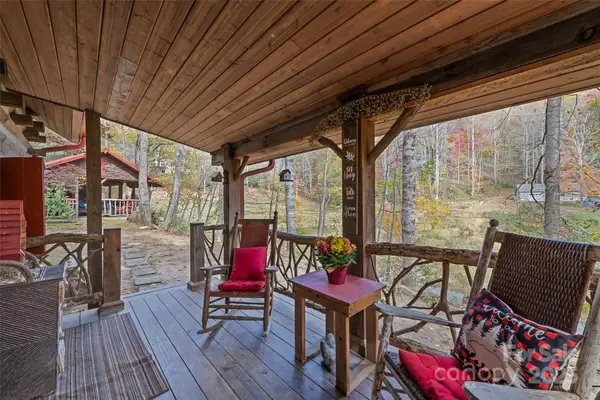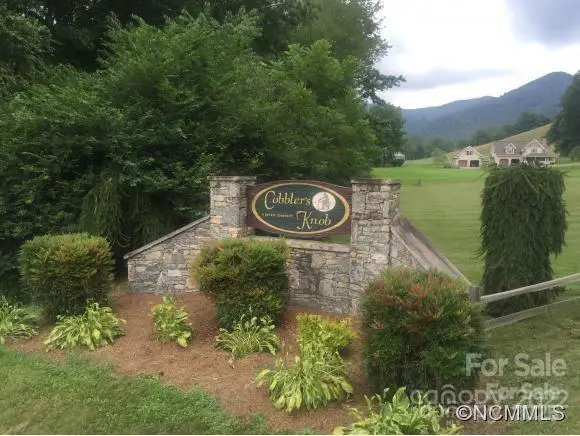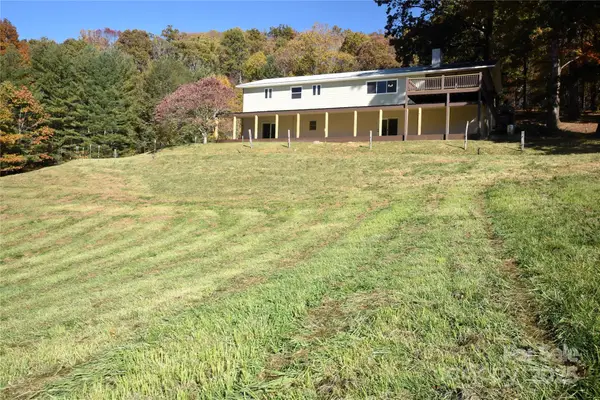2128 Sleepy Hollow Drive, Waynesville, NC 28785
Local realty services provided by:ERA Live Moore
Listed by:brian k. noland
Office:howard hanna beverly-hanks waynesville
MLS#:4302148
Source:CH
2128 Sleepy Hollow Drive,Waynesville, NC 28785
$2,480,000
- 3 Beds
- 4 Baths
- 4,030 sq. ft.
- Single family
- Active
Price summary
- Price:$2,480,000
- Price per sq. ft.:$615.38
- Monthly HOA dues:$244.5
About this home
Nestled at a breathtaking 3,800-foot elevation within the prestigious Avalon community, this luxurious post-and-beam residence, custom-crafted by Lindal Cedar Homes in 2012 (design #40844), is a masterpiece of craftsmanship, blending timeless craftsman-style elegance with modern innovation across 4,000 square feet of meticulously designed living space. Sited on a secluded 2.6-acre estate enveloped in total privacy, the home’s commanding 22-foot wall of floor-to-ceiling windows unveils sweeping 15-mile vistas of Western North Carolina’s iconic landmarks—Mt. Pisgah’s soaring peaks, Cold Mountain’s rugged silhouette, and Lake Junaluska’s shimmering expanse—framing Richland Valley in a breathtaking panorama that shifts with the seasons. Approaching via the private 450-foot asphalt driveway, flanked by twin lighted stone pillars hinting at the grandeur beyond, the exterior’s western red cedar cladding and dry-stack stone pillars supporting a dramatically lit canopy exude rustic sophistication, ensuring seclusion as the home remains invisible from the street. Stepping through double 8-foot mahogany doors, the main level unfolds as a haven for living and entertaining, with engineered tongue-and-groove wood flooring optimized for a 5-zone radiant floor heating system, paired with an all-season HVAC and 1,000-gallon propane tank for year-round comfort. The great room, the heart of the home, captivates with automated retractable shades modulating light through monumental windows, and a sconce-flanked, floor-to-ceiling stone fireplace (vented propane) that anchors the space with cozy elegance. A curated art collection, including Mark Bettis’ award-winning “Waiting for the Sun,” and stained glass built-ins by Dianne Lee of The Stained Glass Bungalow, alongside designer lighting, infuse every corner with warmth and artistry. The dining area, illuminated by a dimmable stained glass chandelier, features a 10½-foot live-edge redwood table seating ten, perfect for intimate dinners or grand feasts. The gourmet kitchen, with top-tier appliances, custom cabinetry, and a spacious island, flows seamlessly for effortless hosting. The lower level is an entertainer’s dream, centered around a 12-foot South American walnut live-edge wet bar with Swarovski crystal-accented propane fireplace, royal blue tile, Frigidaire appliances, and solid-wood cabinetry (2nd dishwasher & refrigerator located in laundry room). A home theater with a Samsung 60-inch smart TV, with in ceiling audio and turntable, and a royal blue-felt pool table elevate leisure, while custom wine storage adds refined functionality. A 1,000-pound capacity three-floor elevator ensures accessibility, complemented by a Generac generator and a safety system with heat, smoke, carbon monoxide, and water leak nodes monitored centrally, including in the garage. Bedrooms are serene retreats, with the primary suite offering a spa-like ensuite, dual walk-in closets, and balcony views, while additional ensuites provide guest comfort. The utility area houses HVAC, solar hot water storage, LG washer/dryer, and a utility nexus for seamless operations. Outdoors, a cedar deck with a wood-burning fireplace (propane starter) terrace gardens create an idyllic setting, with an oversized two-car garage via a breezeway and cabinetry for storage. Smart home technology orchestrates lighting, climate, and security, with solar features ensuring sustainability. Just minutes from Waynesville, the “Gateway to the Smoky Mountains,” with its charming boutiques and dining, and a 25-minute drive to vibrant Asheville, this home balances seclusion and access. A rare gem in Avalon’s legacy, 2128 Sleepy Hollow is a timeless treasure, crafted to fulfill every desire and destined to enchant for generations.
Contact an agent
Home facts
- Year built:2011
- Listing ID #:4302148
- Updated:October 28, 2025 at 07:58 PM
Rooms and interior
- Bedrooms:3
- Total bathrooms:4
- Full bathrooms:2
- Half bathrooms:2
- Living area:4,030 sq. ft.
Heating and cooling
- Heating:Propane, Radiant Floor
Structure and exterior
- Roof:Metal, Shingle
- Year built:2011
- Building area:4,030 sq. ft.
- Lot area:2.65 Acres
Schools
- High school:Tuscola
- Elementary school:Junaluska
Utilities
- Sewer:Septic (At Site)
Finances and disclosures
- Price:$2,480,000
- Price per sq. ft.:$615.38
New listings near 2128 Sleepy Hollow Drive
- New
 $19,900Active1.3 Acres
$19,900Active1.3 Acres62 Turkey Hollow Court, Waynesville, NC 28785
MLS# 4316734Listed by: BETTER HOMES AND GARDENS REAL ESTATE HERITAGE - New
 $250,000Active2 beds 1 baths944 sq. ft.
$250,000Active2 beds 1 baths944 sq. ft.39 Hemphill Road, Waynesville, NC 28785
MLS# 4315721Listed by: HOWARD HANNA BEVERLY-HANKS WAYNESVILLE - New
 $785,000Active3 beds 5 baths2,923 sq. ft.
$785,000Active3 beds 5 baths2,923 sq. ft.207 Longridge Lane, Waynesville, NC 28785
MLS# 4316707Listed by: HOWARD HANNA BEVERLY-HANKS WAYNESVILLE - New
 $195,000Active2.17 Acres
$195,000Active2.17 AcresLot 23 Finlaystone Trace, Waynesville, NC 28786
MLS# 4316498Listed by: HOWARD HANNA BEVERLY-HANKS WAYNESVILLE  $55,000Active0.31 Acres
$55,000Active0.31 Acres88 Apple Tree Court #1, Waynesville, NC 28786
MLS# 4293729Listed by: KELLER WILLIAMS GREAT SMOKIES $55,000Active0.35 Acres
$55,000Active0.35 Acres48 Apple Tree Court #2, Waynesville, NC 28786
MLS# 4294216Listed by: KELLER WILLIAMS GREAT SMOKIES $55,000Active0.44 Acres
$55,000Active0.44 Acres707 Apple Tree Court #32, Waynesville, NC 28786
MLS# 4294363Listed by: KELLER WILLIAMS GREAT SMOKIES- New
 Listed by ERA$425,000Active2 beds 2 baths935 sq. ft.
Listed by ERA$425,000Active2 beds 2 baths935 sq. ft.12 Victoria Rose Lane, Waynesville, NC 28785
MLS# 4316266Listed by: CAROLINA MOUNTAIN SALES - New
 $69,900Active0.69 Acres
$69,900Active0.69 Acres0 Cradling Cove #3, Waynesville, NC 28785
MLS# 4303485Listed by: BETTER HOMES AND GARDENS REAL ESTATE HERITAGE - New
 $594,900Active4 beds 3 baths1,694 sq. ft.
$594,900Active4 beds 3 baths1,694 sq. ft.316 Messer Road, Waynesville, NC 28786
MLS# 4314524Listed by: MOUNTAIN DREAMS REALTY OF WNC
