66 Bradley Street, Waynesville, NC 28786
Local realty services provided by:ERA Sunburst Realty
Listed by: amanda hill, randall rogers
Office: howard hanna beverly-hanks waynesville
MLS#:4232030
Source:CH
66 Bradley Street,Waynesville, NC 28786
$599,000
- 2 Beds
- 2 Baths
- 1,417 sq. ft.
- Single family
- Active
Upcoming open houses
- Sat, Mar 1402:00 pm - 04:00 pm
Price summary
- Price:$599,000
- Price per sq. ft.:$422.72
About this home
Solar-Powered Bungalow with Greenhouse, Warehouse & Seamless Backup Power – Waynesville
Rarely does a property like this become available in town: a thoughtfully updated, solar-powered bungalow that combines sophisticated living with exceptional utility efficiency and flexible outbuildings—just minutes from local shops, dining, and nearby trails. The home features a modern, open layout anchored by a chef’s kitchen, ideal for
everyday living and cooking fresh meals with produce harvested from the on-site greenhouse. The gourmet chef’s kitchen is beautifully equipped with a commercial refrigerator, wine chiller, pot filler, and a custom preparation table, creating an inviting space for both daily living and entertaining. Interiors reflect refined details and a cohesive, intentional design, enhanced by professionally designed, hand-applied artisan wall finishes that add texture and depth throughout the main living spaces and primary suite. The primary bathroom offers radiant heated floors and distinguished finishes that elevate daily comfort, while the guest bathroom features an oversized soaking tub
designed for indulgent relaxation. Designed for reliability and peace of mind, the property is supported by a whole-
property automatic natural-gas standby generator, seamlessly powering the home, greenhouse, and warehouse during outages. Combined with solar power and city utilities, operating costs remain remarkably low for the entire property—even with seasonal business use. The property includes a warehouse and a heated greenhouse, providing rare versatility for storage, creative pursuits, or small-scale operations. The greenhouse structure
conveys with the property; Tower Garden systems and related accessories may be added for an additional price, at the buyer’s option. An existing seedling operation may be included for a symbolic additional price, offering
the buyer the opportunity to continue a functioning seedling business. Past operations have generated income; future results will depend on the buyer’s level of involvement and operation. Don’t miss this rare opportunity to enjoy sophisticated, low-overhead living with flexible spaces, energy efficiency, and a potential income source—right in the heart of Waynesville. This property had no damage with hurricane Helene.
Contact an agent
Home facts
- Year built:1921
- Listing ID #:4232030
- Updated:February 26, 2026 at 08:25 PM
Rooms and interior
- Bedrooms:2
- Total bathrooms:2
- Full bathrooms:2
- Flooring:Tile, Vinyl
- Kitchen Description:Dishwasher, Electric Oven, Electric Range, Refrigerator, Wine Refrigerator
- Living area:1,417 sq. ft.
Heating and cooling
- Cooling:Heat Pump
- Heating:Forced Air, Heat Pump, Natural Gas, Radiant Floor
Structure and exterior
- Roof:Metal
- Year built:1921
- Building area:1,417 sq. ft.
- Lot area:0.4 Acres
- Lot Features:Level, Sloped, Views
- Architectural Style:Bungalow, Traditional
- Construction Materials:Wood
- Foundation Description:Crawl Space
Schools
- High school:Tuscola
- Elementary school:Junaluska
Utilities
- Sewer:Public Sewer
Finances and disclosures
- Price:$599,000
- Price per sq. ft.:$422.72
Features and amenities
- Laundry features:Dryer, Main Level, Washer
- Amenities:Networked
New listings near 66 Bradley Street
- New
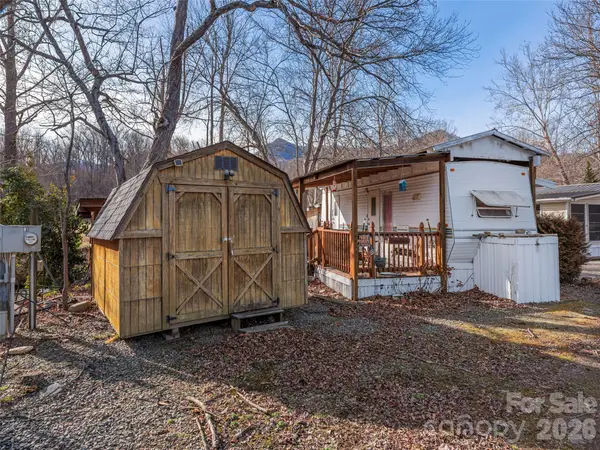 $80,000Active0.08 Acres
$80,000Active0.08 Acres24 Aqua Vista Loop, Waynesville, NC 28785
MLS# 4351485Listed by: HOWARD HANNA BEVERLY-HANKS WAYNESVILLE - New
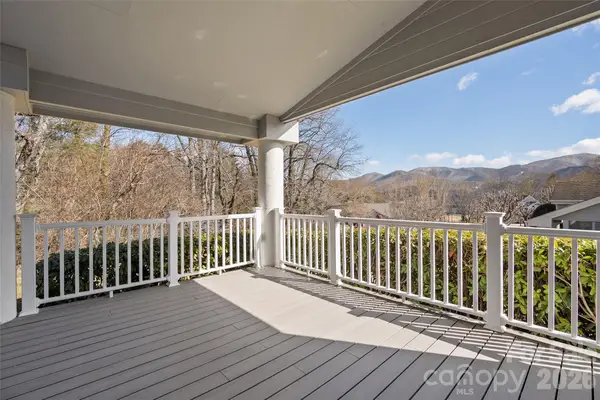 $510,000Active2 beds 2 baths1,355 sq. ft.
$510,000Active2 beds 2 baths1,355 sq. ft.100 Meadowind Court, Waynesville, NC 28786
MLS# 4349895Listed by: KELLER WILLIAMS GREAT SMOKIES - New
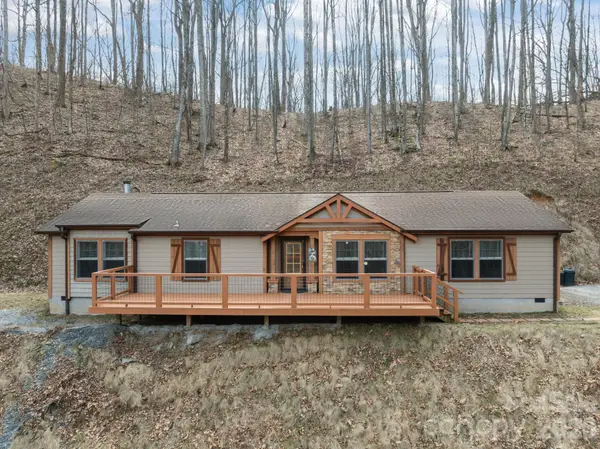 $449,000Active3 beds 2 baths1,809 sq. ft.
$449,000Active3 beds 2 baths1,809 sq. ft.193 Tipstill Cove, Waynesville, NC 28786
MLS# 4349048Listed by: REDFIN CORPORATION - New
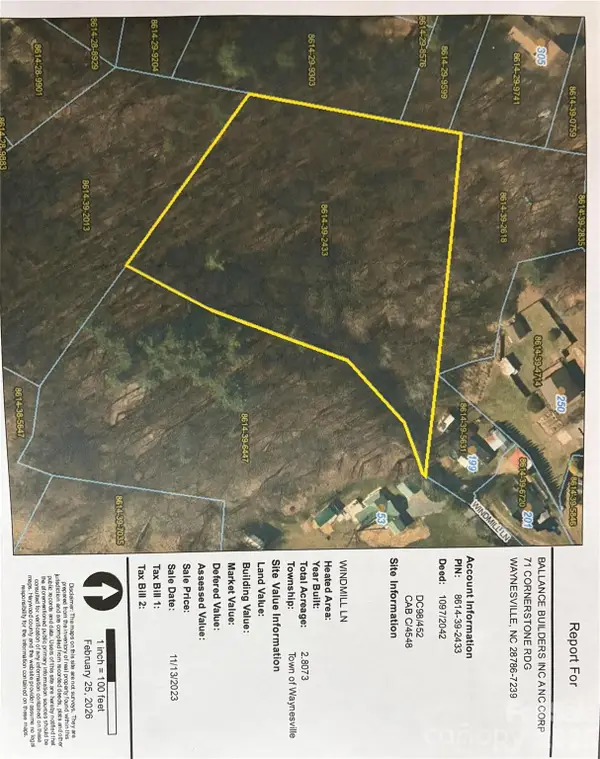 $159,000Active2.81 Acres
$159,000Active2.81 Acres00 Windmill Lane, Waynesville, NC 28786
MLS# 4351221Listed by: COLDWELL BANKER ADVANTAGE - New
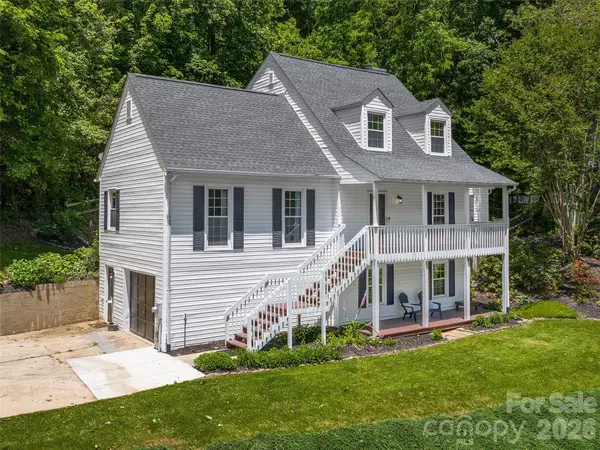 $449,900Active3 beds 2 baths2,284 sq. ft.
$449,900Active3 beds 2 baths2,284 sq. ft.181 Junaluska Oaks Drive, Waynesville, NC 28786
MLS# 4350369Listed by: HOWARD HANNA BEVERLY-HANKS WAYNESVILLE - New
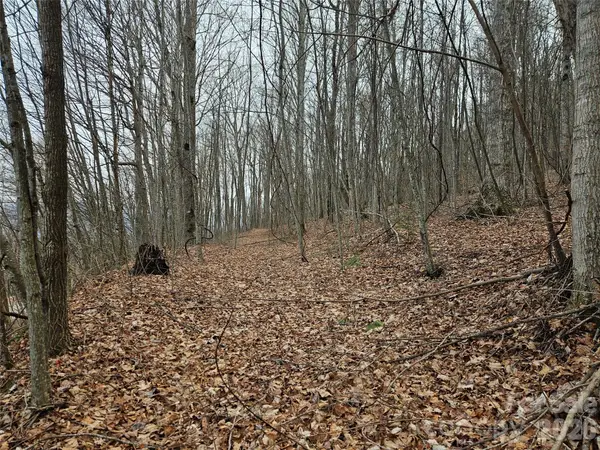 $35,000Active0.94 Acres
$35,000Active0.94 Acres000 Slippery Rock Lane, Waynesville, NC 28785
MLS# 4343372Listed by: RE/MAX EXECUTIVE - New
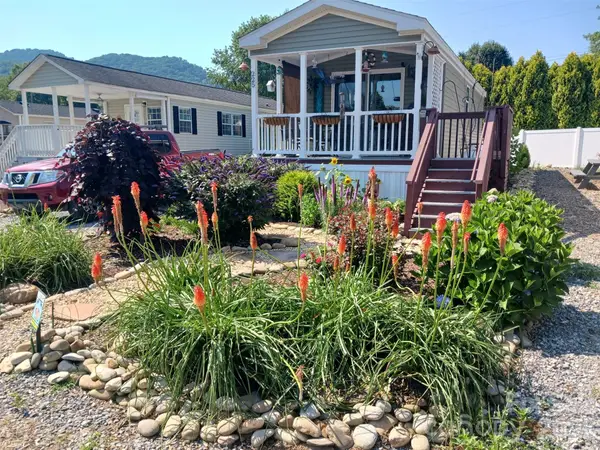 $125,000Active1 beds 1 baths396 sq. ft.
$125,000Active1 beds 1 baths396 sq. ft.225 Pike Point, Waynesville, NC 28785
MLS# 4350220Listed by: HOWARD HANNA BEVERLY-HANKS WAYNESVILLE - New
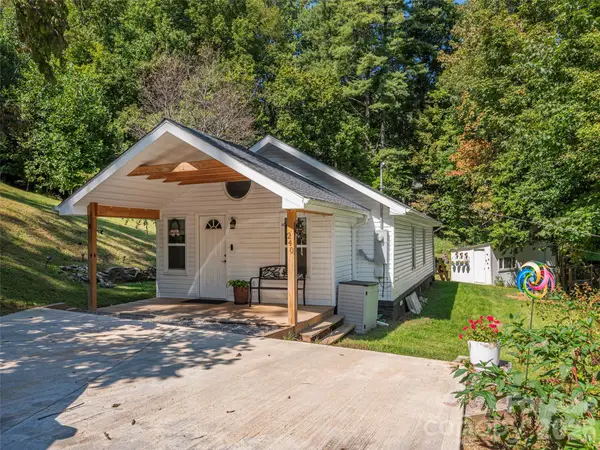 $300,000Active2 beds 1 baths1,078 sq. ft.
$300,000Active2 beds 1 baths1,078 sq. ft.240 Little Cove Road, Waynesville, NC 28786
MLS# 4347211Listed by: KELLER WILLIAMS GREAT SMOKIES  $430,000Active42.8 Acres
$430,000Active42.8 AcresTBD Laurel Ridge Drive, Maggie Valley, NC 28786
MLS# 4250999Listed by: EXIT REALTY ELITE PROPERTIES- New
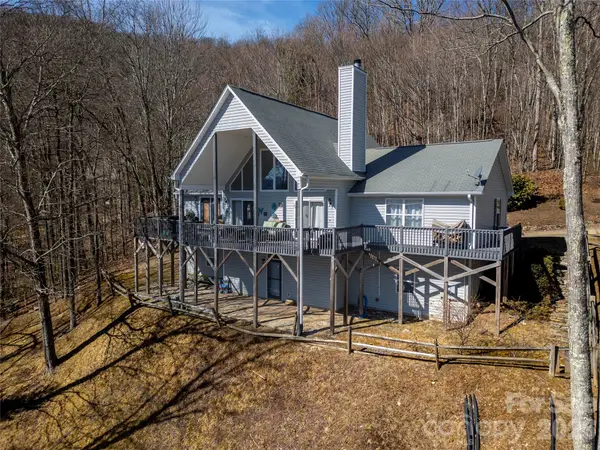 $950,000Active4 beds 3 baths3,310 sq. ft.
$950,000Active4 beds 3 baths3,310 sq. ft.872 Mountainside Drive, Waynesville, NC 28786
MLS# 4348882Listed by: BETTER HOMES AND GARDENS REAL ESTATE HERITAGE

