7 and 11 Dalph Drive, Weaverville, NC 28787
Local realty services provided by:ERA Sunburst Realty
Listed by: max morrison
Office: carolina realty solutions
MLS#:4315125
Source:CH
7 and 11 Dalph Drive,Weaverville, NC 28787
$360,000
- 2 Beds
- 1 Baths
- 1,386 sq. ft.
- Single family
- Active
Price summary
- Price:$360,000
- Price per sq. ft.:$259.74
About this home
NEW PRICE! $360,000, up to $5,000 in seller-paid closing costs, home warranty paid by seller at closing!
1,386 single level ranch home, 2BR / 1BA, includes detached livable space that could possibly be used as income producing nightly rental, detached workshop, additional outbuilding for storage, space with hookups for RV, 2.67 acres, close proximity to Weaverville activities and 15 minutes from downtown Asheville. Large front porch, vinyl siding, new well pump in 2022, septic pumped in 2022, open usable yard. Motivated seller!
Contact an agent
Home facts
- Year built:1973
- Listing ID #:4315125
- Updated:February 12, 2026 at 07:58 PM
Rooms and interior
- Bedrooms:2
- Total bathrooms:1
- Full bathrooms:1
- Living area:1,386 sq. ft.
Heating and cooling
- Heating:Baseboard
Structure and exterior
- Year built:1973
- Building area:1,386 sq. ft.
- Lot area:2.67 Acres
Schools
- High school:North Buncombe
- Elementary school:North Buncombe
Utilities
- Water:Well
- Sewer:Septic (At Site)
Finances and disclosures
- Price:$360,000
- Price per sq. ft.:$259.74
New listings near 7 and 11 Dalph Drive
- New
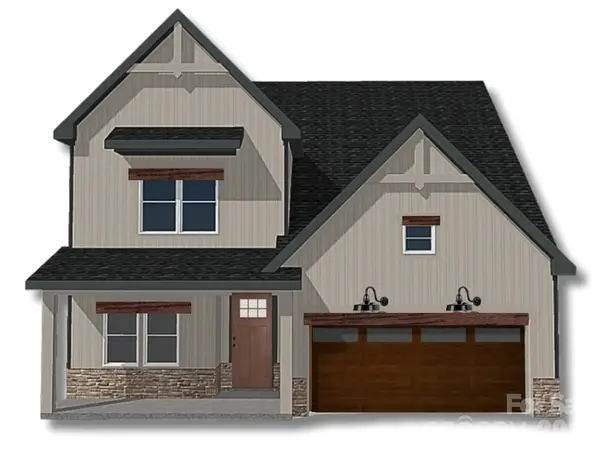 $610,000Active3 beds 4 baths2,416 sq. ft.
$610,000Active3 beds 4 baths2,416 sq. ft.121 Chapel Crossing Lane #5, Weaverville, NC 28787
MLS# 4345034Listed by: WALNUT COVE REALTY/ALLEN TATE/BEVERLY-HANKS - New
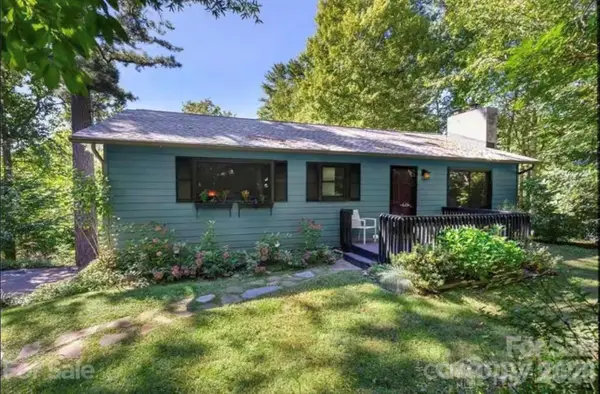 $464,900Active2 beds 3 baths1,540 sq. ft.
$464,900Active2 beds 3 baths1,540 sq. ft.30 Whipporwill Drive, Weaverville, NC 28787
MLS# 4344199Listed by: ENRG GLOBAL REALTY LLC - New
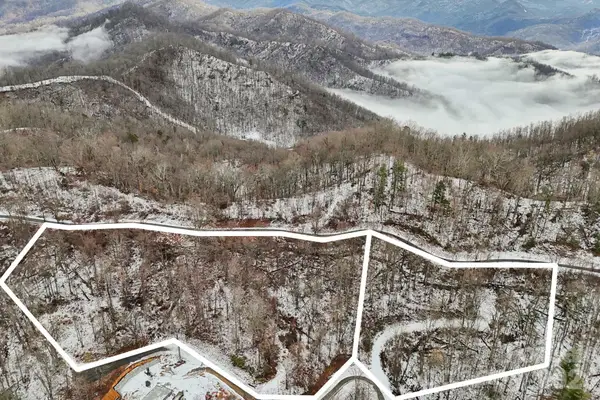 $54,500Active4.42 Acres
$54,500Active4.42 Acres94 Locust Grove Lane, Weaverville, NC 28787
MLS# 4343636Listed by: DASH CAROLINA - New
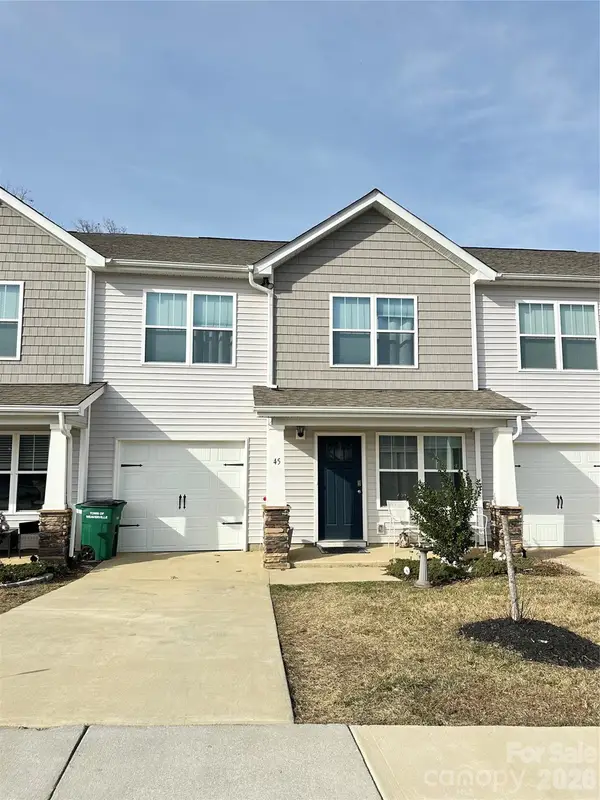 $324,990Active3 beds 3 baths1,452 sq. ft.
$324,990Active3 beds 3 baths1,452 sq. ft.45 Benedict Lane, Weaverville, NC 28787
MLS# 4341540Listed by: COLDWELL BANKER ADVANTAGE - New
 $199,000Active3 beds 2 baths2,038 sq. ft.
$199,000Active3 beds 2 baths2,038 sq. ft.53 Twin Ridge Drive, Weaverville, NC 28787
MLS# 4344015Listed by: TOP BROKERAGE LLC - New
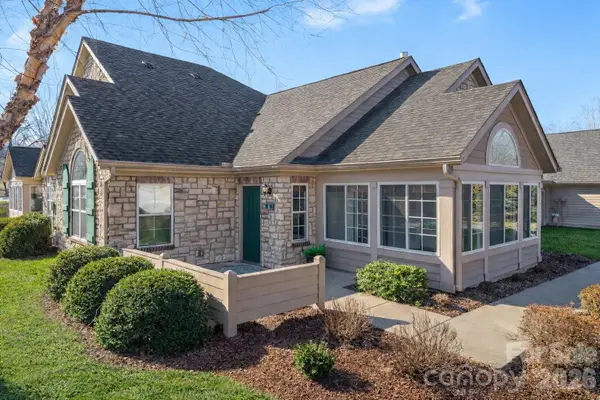 $459,000Active2 beds 2 baths1,719 sq. ft.
$459,000Active2 beds 2 baths1,719 sq. ft.6 Mountain Meadow Circle, Weaverville, NC 28787
MLS# 4340250Listed by: KELLER WILLIAMS PROFESSIONALS ASHEVILLE - New
 $475,000Active3 beds 2 baths1,884 sq. ft.
$475,000Active3 beds 2 baths1,884 sq. ft.93 Stoney Hill Court, Asheville, NC 28804
MLS# 4342353Listed by: NEXTHOME AVL REALTY - New
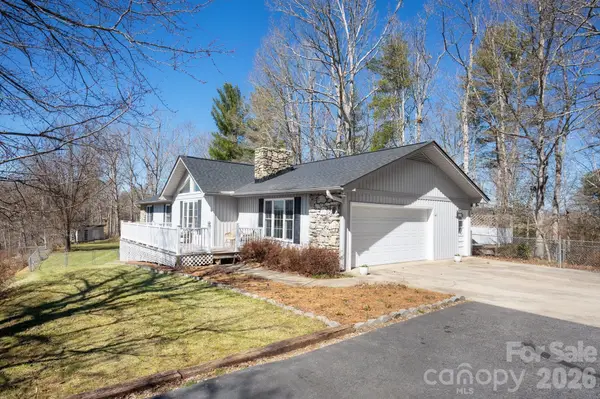 $785,000Active3 beds 3 baths2,973 sq. ft.
$785,000Active3 beds 3 baths2,973 sq. ft.30 Morning Glory Lane, Weaverville, NC 28787
MLS# 4342378Listed by: MOSAIC COMMUNITY LIFESTYLE REALTY - New
 $500,000Active4 beds 4 baths2,485 sq. ft.
$500,000Active4 beds 4 baths2,485 sq. ft.376 Ox Creek Road #Treetops 1 & 2, Weaverville, NC 28787
MLS# 4342986Listed by: KELLER WILLIAMS BILTMORE VILLAGE - New
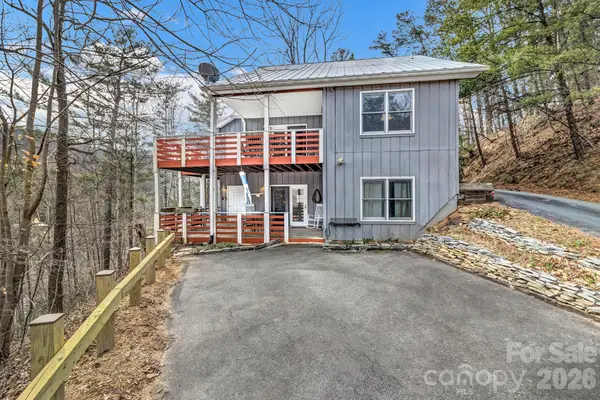 $500,000Active4 beds 4 baths2,485 sq. ft.
$500,000Active4 beds 4 baths2,485 sq. ft.376 Ox Creek Road #Treetops 1 & 2, Weaverville, NC 28787
MLS# 4341596Listed by: KELLER WILLIAMS BILTMORE VILLAGE

