5491 Cayden Cove Drive, Wendell, NC 27591
Local realty services provided by:ERA Strother Real Estate
5491 Cayden Cove Drive,Wendell, NC 27591
$384,485
- 4 Beds
- 3 Baths
- 2,146 sq. ft.
- Single family
- Pending
Listed by: john christy, sabrina allen noe
Office: lennar carolinas llc.
MLS#:10125304
Source:RD
Price summary
- Price:$384,485
- Price per sq. ft.:$179.16
- Monthly HOA dues:$125
About this home
Below-Market Rates and Exclusive Incentives now available at Cayden Cove by Lennar, Wendell's newest master-planned community. Discover three collections of single-family homes surrounded by mature wooded views, featuring community amenities such as a pool with cabana, playground, and open play areas. Ideally located just minutes from downtown Wendell and Knightdale with convenient access to HWY 264.
The Waterbury two-story home is designed for growing or multi-generational households. The first floor offers an open-concept layout with a spacious Great Room flowing into the gourmet kitchen and casual dining area. The kitchen includes 42'' cabinets, quartz countertops, a tile backsplash, and stainless steel appliances. A private first-floor bedroom sits just off the foyer. Upstairs, two secondary bedrooms and a luxurious owner's suite with a spa-inspired bathroom and large walk-in closet provide restful retreats.
Prices, features, and availability are subject to change. Photos are for illustrative purposes only.
Contact an agent
Home facts
- Year built:2026
- Listing ID #:10125304
- Added:96 day(s) ago
- Updated:January 07, 2026 at 08:54 AM
Rooms and interior
- Bedrooms:4
- Total bathrooms:3
- Full bathrooms:3
- Living area:2,146 sq. ft.
Heating and cooling
- Cooling:Central Air, ENERGY STAR Qualified Equipment, Electric, Zoned
- Heating:Forced Air, Natural Gas
Structure and exterior
- Roof:Shingle
- Year built:2026
- Building area:2,146 sq. ft.
- Lot area:0.12 Acres
Schools
- High school:Wake - East Wake
- Middle school:Wake - Zebulon
- Elementary school:Wake - Wakelon
Utilities
- Water:Public, Water Connected
- Sewer:Public Sewer, Sewer Connected
Finances and disclosures
- Price:$384,485
- Price per sq. ft.:$179.16
New listings near 5491 Cayden Cove Drive
- New
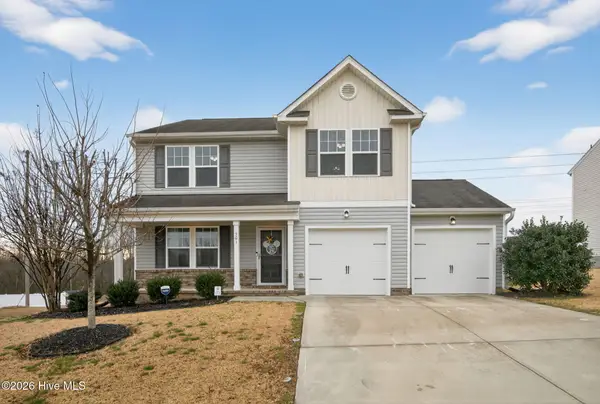 $330,000Active3 beds 3 baths2,096 sq. ft.
$330,000Active3 beds 3 baths2,096 sq. ft.501 Horseman Park Place, Wendell, NC 27591
MLS# 100547694Listed by: CHESSON AGENCY, EXP REALTY - New
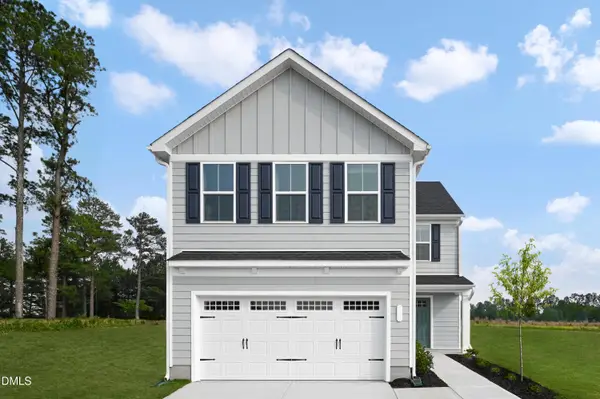 $359,990Active4 beds 3 baths1,900 sq. ft.
$359,990Active4 beds 3 baths1,900 sq. ft.100 Cavalier Rider Run, Wendell, NC 27591
MLS# 10139567Listed by: ESTEEM PROPERTIES - New
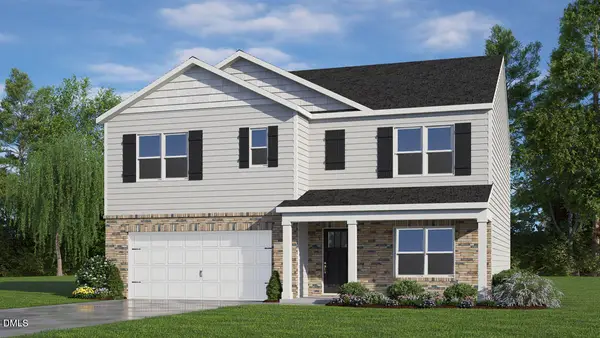 $422,750Active5 beds 3 baths2,511 sq. ft.
$422,750Active5 beds 3 baths2,511 sq. ft.1249 Pavo Path, Wendell, NC 27591
MLS# 10139515Listed by: DR HORTON-TERRAMOR HOMES, LLC - New
 $725,000Active4 beds 3 baths2,848 sq. ft.
$725,000Active4 beds 3 baths2,848 sq. ft.2441 Eagle Rock Road, Wendell, NC 27591
MLS# 10139504Listed by: COLDWELL BANKER HPW - New
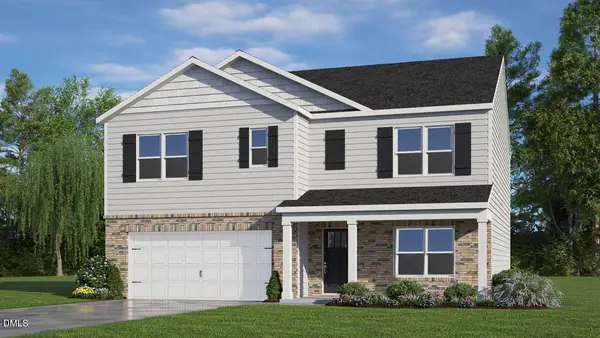 $422,750Active5 beds 3 baths2,511 sq. ft.
$422,750Active5 beds 3 baths2,511 sq. ft.1264 Pavo Path, Wendell, NC 27591
MLS# 10139489Listed by: DR HORTON-TERRAMOR HOMES, LLC - New
 $385,000Active3 beds 3 baths2,175 sq. ft.
$385,000Active3 beds 3 baths2,175 sq. ft.1268 Pavo Path, Wendell, NC 27591
MLS# 10139501Listed by: DR HORTON-TERRAMOR HOMES, LLC - New
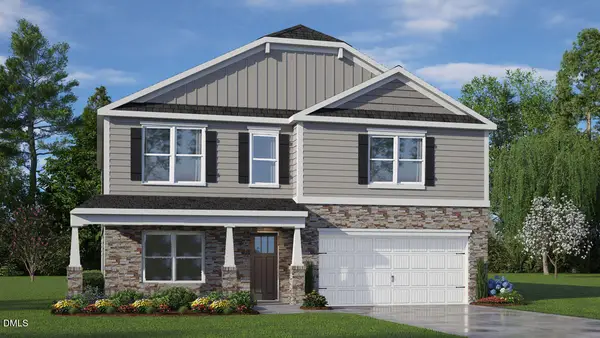 $411,750Active4 beds 3 baths2,824 sq. ft.
$411,750Active4 beds 3 baths2,824 sq. ft.1248 Pavo Path, Wendell, NC 27591
MLS# 10139417Listed by: DR HORTON-TERRAMOR HOMES, LLC - New
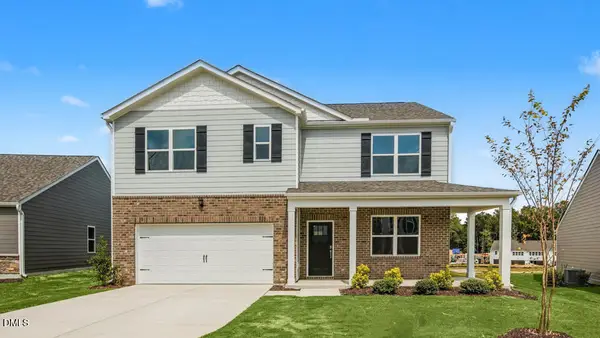 $425,750Active5 beds 3 baths2,511 sq. ft.
$425,750Active5 beds 3 baths2,511 sq. ft.1252 Pavo Path, Wendell, NC 27591
MLS# 10139424Listed by: DR HORTON-TERRAMOR HOMES, LLC - New
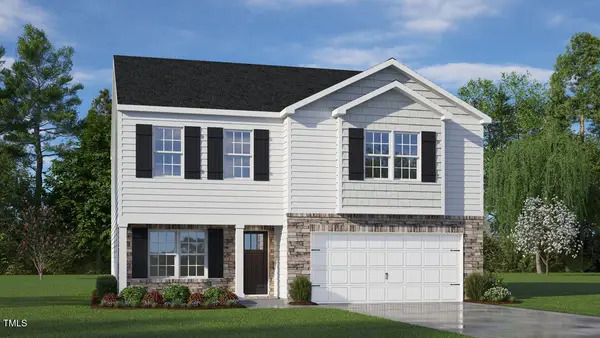 $382,000Active3 beds 3 baths2,175 sq. ft.
$382,000Active3 beds 3 baths2,175 sq. ft.1256 Pavo Path, Wendell, NC 27591
MLS# 10139429Listed by: DR HORTON-TERRAMOR HOMES, LLC - New
 $460,000Active3 beds 3 baths1,927 sq. ft.
$460,000Active3 beds 3 baths1,927 sq. ft.7021 Arborvitae Way, Wendell, NC 27591
MLS# 10139444Listed by: LONG & FOSTER REAL ESTATE INC/RALEIGH
