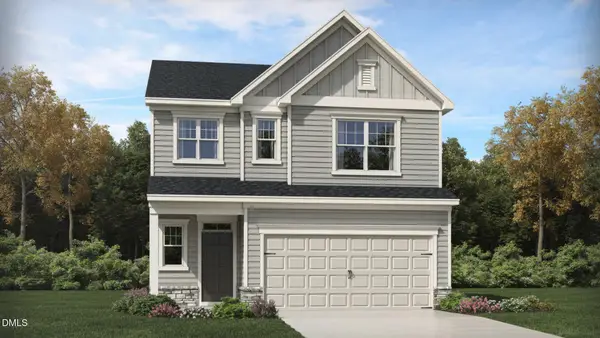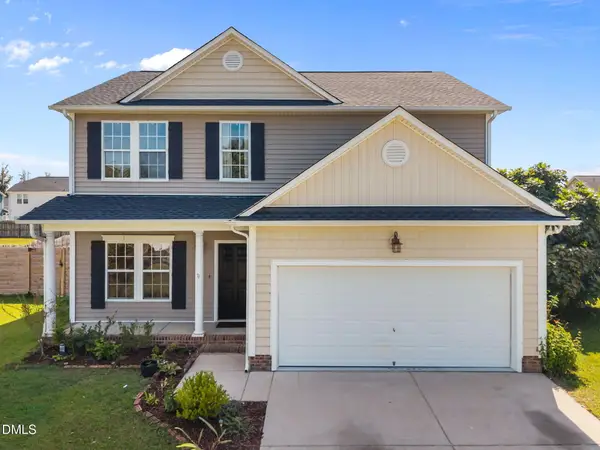729 Parc Townes Drive #42, Wendell, NC 27591
Local realty services provided by:ERA Pacesetters
729 Parc Townes Drive #42,Wendell, NC 27591
$425,000
- 4 Beds
- 4 Baths
- 2,734 sq. ft.
- Townhouse
- Active
Listed by:megan bennett
Office:caruso homes realty nc, llc.
MLS#:10122283
Source:RD
Price summary
- Price:$425,000
- Price per sq. ft.:$155.45
- Monthly HOA dues:$145
About this home
1st Floor Bedroom with FULL Bathroom
Welcome to this extraordinary 3-story townhome, thoughtfully designed to combine modern style, comfort, and convenience. Featuring Elevation 2, this residence is an architectural gem that offers an exceptional lifestyle for homeowners seeking a balance of elegance and functionality.
Exceptional Living Spaces
The lower level greets you with a spacious recreation room, perfect for a home office, media center, or fitness area. Accessed through a door from the foyer hallway, this versatile space provides privacy and convenience for any use.
Modern Gourmet Kitchen
The heart of the home is the beautifully designed kitchen, boasting premium soft-close drawers for effortless functionality and a built-in slide-out trash can to maintain a clean and organized space. Whether hosting dinner parties or preparing a quiet meal, you'll appreciate the modern layout and seamless design.
Elegant Features Throughout
The main level opens to a deck measuring an impressive 12' x 13', creating a perfect space for outdoor dining, relaxation, or entertaining guests. The open-concept floor plan allows for a seamless flow between the living and dining areas, making every inch of space as functional as it is beautiful.
Luxurious Owner's Suite
Upstairs, the owner's suite is a true retreat, featuring dramatic vaulted ceilings that create a sense of grandeur and openness. This serene space is complemented by a spa-like en-suite bathroom and ample closet space, offering a private sanctuary for rest and relaxation.
Additional Highlights
Three levels of thoughtfully designed living spaces.
Spacious and bright layout, perfect for families or professionals.
Prime location with easy access to shopping, dining, and major highways.
This exceptional townhome is a rare opportunity to own a luxurious, low-maintenance property with all the modern conveniences you've been dreaming of. Schedule your private tour today and experience the elegance and functionality of this one-of-a-kind home!
Contact an agent
Home facts
- Year built:2025
- Listing ID #:10122283
- Added:45 day(s) ago
- Updated:October 01, 2025 at 03:59 PM
Rooms and interior
- Bedrooms:4
- Total bathrooms:4
- Full bathrooms:3
- Half bathrooms:1
- Living area:2,734 sq. ft.
Heating and cooling
- Cooling:Central Air, ENERGY STAR Qualified Equipment
- Heating:Electric
Structure and exterior
- Roof:Shingle
- Year built:2025
- Building area:2,734 sq. ft.
- Lot area:0.06 Acres
Schools
- High school:Wake County Schools
- Middle school:Wake County Schools
- Elementary school:Wake County Schools
Finances and disclosures
- Price:$425,000
- Price per sq. ft.:$155.45
- Tax amount:$1
New listings near 729 Parc Townes Drive #42
- New
 $449,000Active4 beds 3 baths2,225 sq. ft.
$449,000Active4 beds 3 baths2,225 sq. ft.421 Slick Rock Road, Wendell, NC 27591
MLS# 10125115Listed by: DWELL RALEIGH REAL ESTATE - New
 $300,000Active3 beds 2 baths1,395 sq. ft.
$300,000Active3 beds 2 baths1,395 sq. ft.824 S Hollybrook Road, Wendell, NC 27591
MLS# 10125128Listed by: ACE REALTY GROUP, LLC - New
 $430,000Active4 beds 3 baths1,778 sq. ft.
$430,000Active4 beds 3 baths1,778 sq. ft.5725 All Clear Lane, Wendell, NC 27591
MLS# 10125097Listed by: ALLEN TATE/RALEIGH-FALLS NEUSE - New
 $390,065Active4 beds 3 baths2,132 sq. ft.
$390,065Active4 beds 3 baths2,132 sq. ft.640 Rocky Shore Lane, Wendell, NC 27591
MLS# 10125014Listed by: LENNAR CAROLINAS LLC - New
 $392,065Active4 beds 3 baths2,132 sq. ft.
$392,065Active4 beds 3 baths2,132 sq. ft.637 Rocky Shore Lane, Wendell, NC 27591
MLS# 10125019Listed by: LENNAR CAROLINAS LLC - New
 $75,000Active1 beds 1 baths480 sq. ft.
$75,000Active1 beds 1 baths480 sq. ft.3541 Holden Acres Drive, Wendell, NC 27591
MLS# 10124898Listed by: KEVIN VAN ZYL - New
 $329,900Active4 beds 4 baths2,281 sq. ft.
$329,900Active4 beds 4 baths2,281 sq. ft.721 Parc Townes Drive #45, Wendell, NC 27591
MLS# 10124900Listed by: CARUSO HOMES REALTY NC, LLC - Open Fri, 1 to 5pmNew
 $264,990Active3 beds 3 baths1,307 sq. ft.
$264,990Active3 beds 3 baths1,307 sq. ft.638 Silverado Sunset Loop, Wendell, NC 27591
MLS# 10124782Listed by: ESTEEM PROPERTIES - New
 $439,990Active5 beds 3 baths2,619 sq. ft.
$439,990Active5 beds 3 baths2,619 sq. ft.1505 Bright Coral Trail, Wendell, NC 27591
MLS# 10124614Listed by: LENNAR CAROLINAS LLC - Open Sat, 1 to 3pmNew
 $350,000Active4 beds 3 baths1,953 sq. ft.
$350,000Active4 beds 3 baths1,953 sq. ft.224 Mayors Lane, Wendell, NC 27591
MLS# 10124332Listed by: COSTELLO REAL ESTATE & INVESTM
