102 Thistle Lane, West End, NC 27376
Local realty services provided by:ERA Strother Real Estate
102 Thistle Lane,West End, NC 27376
$335,000
- 3 Beds
- 2 Baths
- 1,980 sq. ft.
- Single family
- Active
Listed by: chad e higby
Office: chadhigby.com, llc.
MLS#:100512920
Source:NC_CCAR
Price summary
- Price:$335,000
- Price per sq. ft.:$169.19
About this home
Take a look at this beautifully updated 3-bedroom, 2-bath home in the sought-after gated community of Seven Lakes North! Recent updates in 2024 include a new roof, gutters, quartz countertops, electric fireplace insert, recessed lighting, front decking, and fencing in the backyard. You'll also find newer stainless steel appliances, updated flooring in the main living areas and two bedrooms, and upgraded ceiling fans throughout.
The sun-filled split floorplan offers flexible living space, including a bonus room off the kitchen—perfect for a home office or playroom. Enjoy outdoor living with two spacious decks, front and back. The 1-car garage provides great storage, along with additional attic space.
Located within walking distance to the community pool, lakes, tennis courts, playground, picnic area, park, and mailhouse. As a resident of Seven Lakes North, you'll have access to seven spring-fed lakes with beach areas ideal for swimming, boating, and relaxing. The community also features a clubhouse, lighted tennis and pickleball courts, bocce, basketball, a playground complex, an equestrian facility, private fitness center, and private indoor pickleball courts.
This home offers comfort, convenience, and peace of mind—all in a vibrant, amenity-rich neighborhood. Don't miss your opportunity to make it yours!
Contact an agent
Home facts
- Year built:1980
- Listing ID #:100512920
- Added:246 day(s) ago
- Updated:February 11, 2026 at 11:22 AM
Rooms and interior
- Bedrooms:3
- Total bathrooms:2
- Full bathrooms:2
- Living area:1,980 sq. ft.
Heating and cooling
- Cooling:Central Air
- Heating:Electric, Forced Air, Heating
Structure and exterior
- Roof:Shingle
- Year built:1980
- Building area:1,980 sq. ft.
- Lot area:0.5 Acres
Schools
- High school:Pinecrest High
- Middle school:West Pine Middle
- Elementary school:West End
Utilities
- Water:Water Connected
Finances and disclosures
- Price:$335,000
- Price per sq. ft.:$169.19
New listings near 102 Thistle Lane
- New
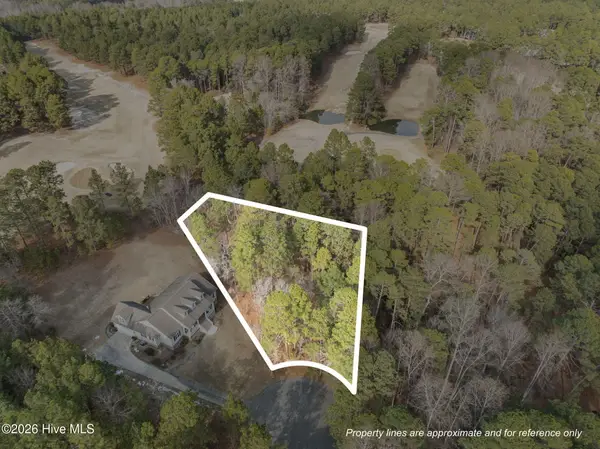 $46,900Active0.65 Acres
$46,900Active0.65 Acres124 Carrington Square, West End, NC 27376
MLS# 100554011Listed by: KELLER WILLIAMS PINEHURST - New
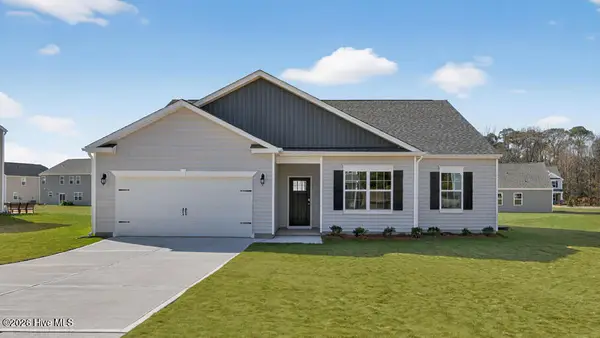 $369,490Active4 beds 2 baths1,891 sq. ft.
$369,490Active4 beds 2 baths1,891 sq. ft.3086 Platinum Circle, West End, NC 27376
MLS# 100553953Listed by: D.R. HORTON, INC. - New
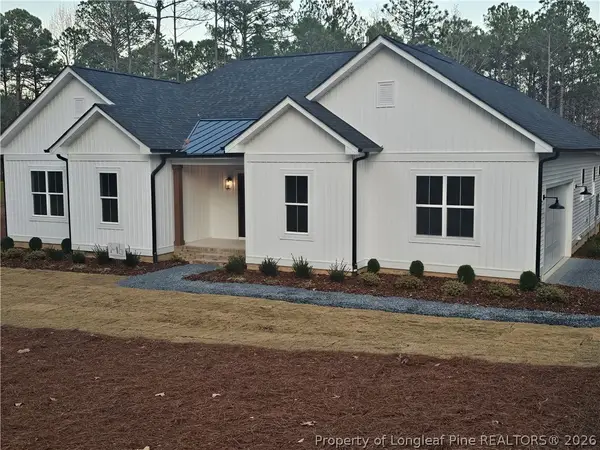 $500,000Active3 beds 3 baths2,126 sq. ft.
$500,000Active3 beds 3 baths2,126 sq. ft.107 Lancashire Lane, West End, NC 27376
MLS# 757145Listed by: PREMIER REAL ESTATE OF THE SANDHILLS LLC - New
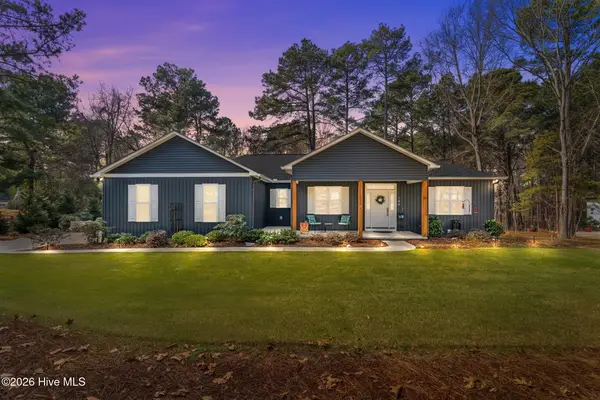 $485,000Active3 beds 2 baths1,937 sq. ft.
$485,000Active3 beds 2 baths1,937 sq. ft.146 Sunset Way, Seven Lakes, NC 27376
MLS# 100553487Listed by: CAROLINA PROPERTY SALES - New
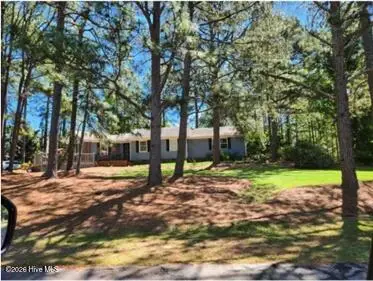 $395,000Active3 beds 2 baths2,502 sq. ft.
$395,000Active3 beds 2 baths2,502 sq. ft.156 Shenandoah Road E, West End, NC 27376
MLS# 100553420Listed by: MAISON REALTY GROUP - New
 $549,000Active4 beds 3 baths2,567 sq. ft.
$549,000Active4 beds 3 baths2,567 sq. ft.Tbd Doubs Chapel Road #Lot 3, West End, NC 27376
MLS# 100553291Listed by: KELLER WILLIAMS PINEHURST - New
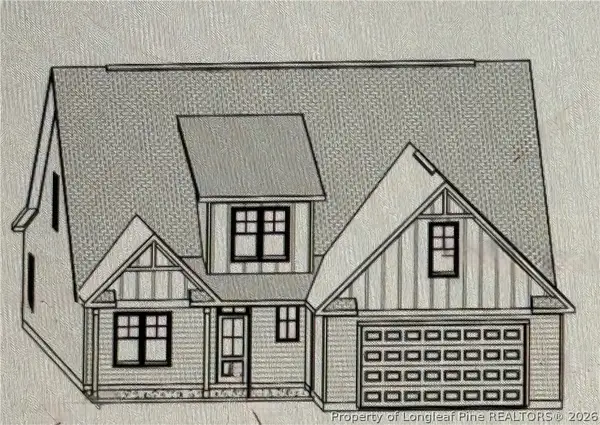 $549,000Active4 beds 3 baths2,567 sq. ft.
$549,000Active4 beds 3 baths2,567 sq. ft.tbd Doubs Chapel Lot 3 Road, West End, NC 27376
MLS# 757074Listed by: KELLER WILLIAMS REALTY (PINEHURST) - New
 $1,050,000Active4 beds 5 baths3,938 sq. ft.
$1,050,000Active4 beds 5 baths3,938 sq. ft.504 Murdocksville Road, West End, NC 27376
MLS# 100553107Listed by: THE GENTRY TEAM - New
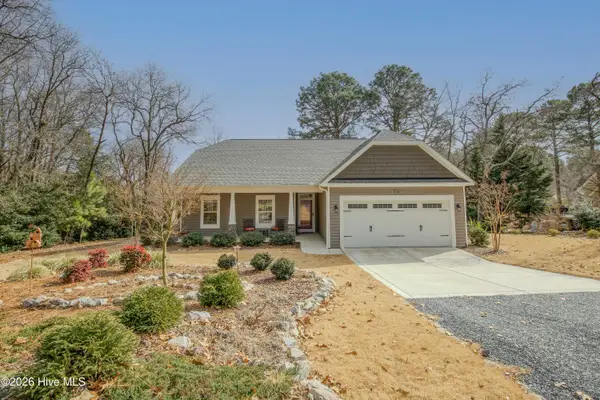 $450,000Active3 beds 2 baths1,800 sq. ft.
$450,000Active3 beds 2 baths1,800 sq. ft.161 Devonshire Avenue W, West End, NC 27376
MLS# 100553059Listed by: KELLER WILLIAMS PINEHURST - New
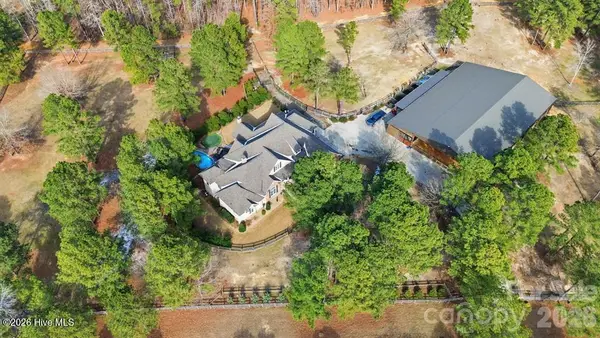 $2,500,000Active3 beds 5 baths6,743 sq. ft.
$2,500,000Active3 beds 5 baths6,743 sq. ft.164 Saddle Ridge, West End, NC 27376
MLS# 100552616Listed by: EXP REALTY LLC BALLANTYNE

