103 Pittman Road, West End, NC 27376
Local realty services provided by:ERA Strother Real Estate
Listed by: the gentry team, mark gentry
Office: the gentry team
MLS#:100528051
Source:NC_CCAR
Price summary
- Price:$699,500
- Price per sq. ft.:$230.4
About this home
Welcome to your dream home in the premier lake and golf community of Seven Lakes West! It is just across the street from Lake Auman and offers water views. This brand-new construction offers exceptional craftsmanship and fine finishes throughout. Set on a beautiful half-acre lot, the home is bright, open, and stylish—perfect for modern living. Step inside to find rich wood flooring throughout the main level, including the spacious primary suite, along with elegant crown molding and abundant natural light. A welcoming foyer with a white mudroom bench leads into the expansive living and dining areas, anchored by a dramatic floor-to-ceiling stacked stone fireplace and large glass doors that open to a covered back porch with wood-stained beadboard ceiling—ideal for relaxing or entertaining. The chef's kitchen features custom cabinetry with crown molding, quartz countertops, subway tile backsplash, and a large breakfast bar. Enjoy top-of-the-line KitchenAid stainless steel appliances, including a gas cooktop and a custom white wood vent hood. The secluded primary suite offers a spacious bedroom with a ceiling fan, en-suite bath with a double sink vanity with quartz counters, and a separate room with a large step-in tiled shower, and a generously sized walk-in closet with built-in shelving and direct access to the laundry room. Upstairs, you'll find a huge bonus/family room with a picture window, two large bedrooms, two full bathrooms, and walk-in attic storage—perfect for guests, kids, or relatives. Enjoy the lifestyle you've been dreaming of in this vibrant gated community with resort-style amenities including a 1,000-acre spring-fed Lake Auman for swimming, boating, and fishing, a marina with beach area, community pool, tennis and basketball courts, playground, community center, and Beacon Ridge Country Club with its scenic 18-hole golf course.
Contact an agent
Home facts
- Year built:2025
- Listing ID #:100528051
- Added:167 day(s) ago
- Updated:February 13, 2026 at 11:20 AM
Rooms and interior
- Bedrooms:3
- Total bathrooms:4
- Full bathrooms:3
- Half bathrooms:1
- Living area:3,036 sq. ft.
Heating and cooling
- Cooling:Central Air
- Heating:Electric, Fireplace(s), Heat Pump, Heating
Structure and exterior
- Roof:Composition
- Year built:2025
- Building area:3,036 sq. ft.
- Lot area:0.5 Acres
Schools
- High school:Pinecrest
- Middle school:West Pine Middle
- Elementary school:West End Elementary
Utilities
- Water:Water Connected
Finances and disclosures
- Price:$699,500
- Price per sq. ft.:$230.4
New listings near 103 Pittman Road
- New
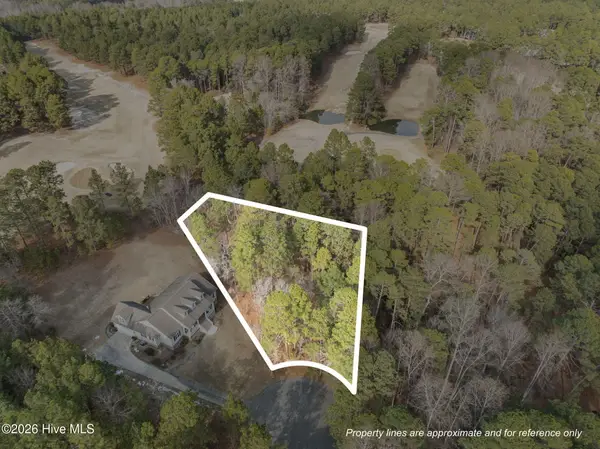 $46,900Active0.65 Acres
$46,900Active0.65 Acres124 Carrington Square, West End, NC 27376
MLS# 100554011Listed by: KELLER WILLIAMS PINEHURST - New
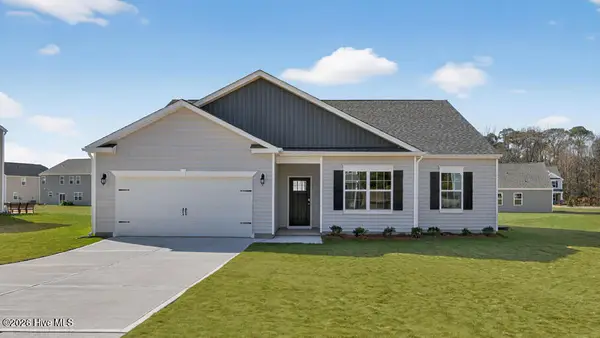 $369,490Active4 beds 2 baths1,891 sq. ft.
$369,490Active4 beds 2 baths1,891 sq. ft.3086 Platinum Circle, West End, NC 27376
MLS# 100553953Listed by: D.R. HORTON, INC. - New
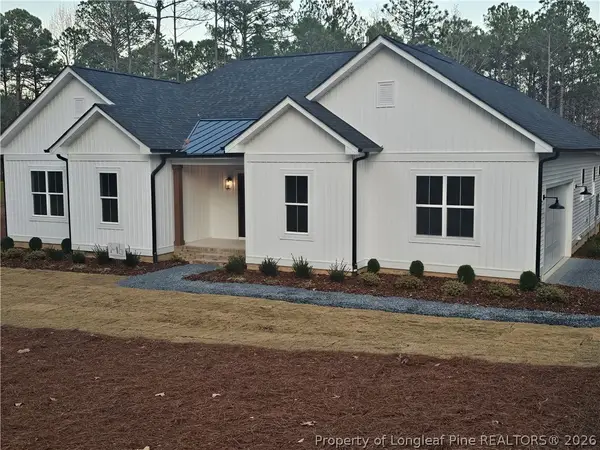 $500,000Active3 beds 3 baths2,126 sq. ft.
$500,000Active3 beds 3 baths2,126 sq. ft.107 Lancashire Lane, West End, NC 27376
MLS# 757145Listed by: PREMIER REAL ESTATE OF THE SANDHILLS LLC - New
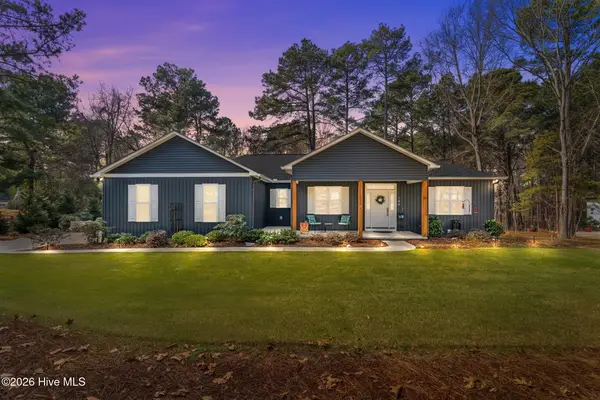 $485,000Active3 beds 2 baths1,937 sq. ft.
$485,000Active3 beds 2 baths1,937 sq. ft.146 Sunset Way, Seven Lakes, NC 27376
MLS# 100553487Listed by: CAROLINA PROPERTY SALES - New
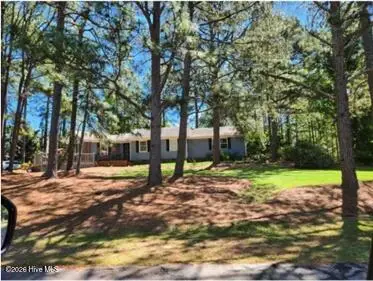 $395,000Active3 beds 2 baths2,502 sq. ft.
$395,000Active3 beds 2 baths2,502 sq. ft.156 Shenandoah Road E, West End, NC 27376
MLS# 100553420Listed by: MAISON REALTY GROUP - New
 $549,000Active4 beds 3 baths2,567 sq. ft.
$549,000Active4 beds 3 baths2,567 sq. ft.Tbd Doubs Chapel Road #Lot 3, West End, NC 27376
MLS# 100553291Listed by: KELLER WILLIAMS PINEHURST - New
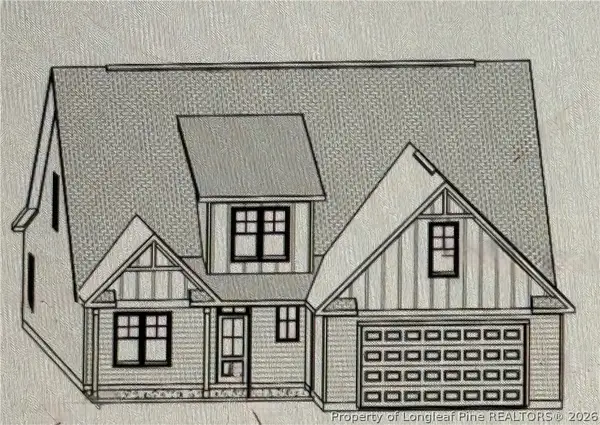 $549,000Active4 beds 3 baths2,567 sq. ft.
$549,000Active4 beds 3 baths2,567 sq. ft.tbd Doubs Chapel Lot 3 Road, West End, NC 27376
MLS# 757074Listed by: KELLER WILLIAMS REALTY (PINEHURST) - New
 $1,050,000Active4 beds 5 baths3,938 sq. ft.
$1,050,000Active4 beds 5 baths3,938 sq. ft.504 Murdocksville Road, West End, NC 27376
MLS# 100553107Listed by: THE GENTRY TEAM - New
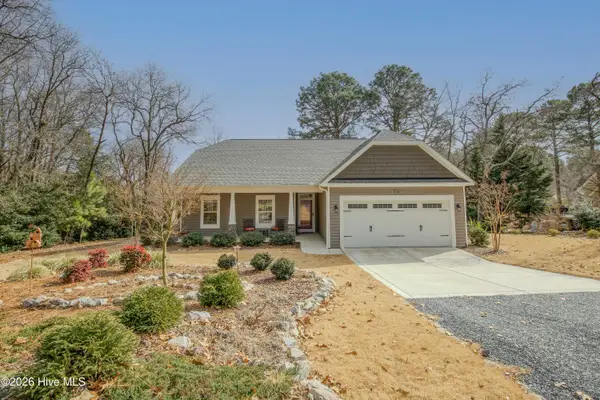 $450,000Active3 beds 2 baths1,800 sq. ft.
$450,000Active3 beds 2 baths1,800 sq. ft.161 Devonshire Avenue W, West End, NC 27376
MLS# 100553059Listed by: KELLER WILLIAMS PINEHURST - New
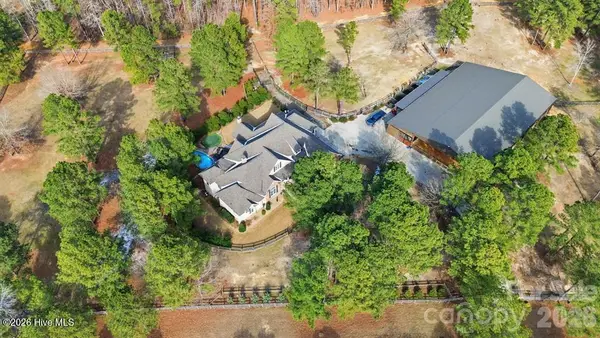 $2,500,000Active3 beds 5 baths6,743 sq. ft.
$2,500,000Active3 beds 5 baths6,743 sq. ft.164 Saddle Ridge, West End, NC 27376
MLS# 100552616Listed by: EXP REALTY LLC BALLANTYNE

