104 E Devonshire Avenue, West End, NC 27376
Local realty services provided by:ERA Strother Real Estate
104 E Devonshire Avenue,West End, NC 27376
$319,000
- 3 Beds
- 2 Baths
- 1,966 sq. ft.
- Single family
- Active
Listed by: sandy stewart
Office: sandhill realty
MLS#:100533167
Source:NC_CCAR
Price summary
- Price:$319,000
- Price per sq. ft.:$181.04
About this home
Excellent price on updated golf front beauty! Located just inside the gate on the 1st fairway of Tufts design Seven Lakes Golf Course and short walking distance to the Clubhouse & Restaurant. Sellers have lovingly and tastefully updated throughout including an ALL NEW Kitchen - cabinets, appliances, butcher block counters, subway tile backsplash, LVP flooring, lighting & windows! The new pantry was added and relocated the laundry to adjacent garage (could be moved back or perhaps added to the ''Flex Room'' space). There is new LVP flooring added throughout the main living areas and Master Bedroom; carpet in guest bedrooms. Master Bedroom with vaulted ceiling and new shiplap accent wall + walk-in closet and ensuite bath. All new vinyl clad windows added in 2020. The oversized Living Room boasts vaulted ceiling with exposed beams and floor to ceiling brick wood burning fireplace! A new metal roof with lifetime warranty just added in 2020. Golf front views enjoyed throughout the home plus an oversized back deck expanding the length of the home adds lots of extended views and outside enjoyment. The oversized lot of .73 acres offers lots of space and privacy. There is also a fenced in portion for fur baby enjoyment as well! Septic replaced in 2016. Permit is for a 3 bedroom. Converted screen porch has been finished with separate heat & air unit for additional Flex Room space and is not included in the primary heated sqft. Front of home sits back from the road with sizable front yard and paved circular driveway surrounded by mature trees and dogwoods!
This beauty is very reasonably priced especially for the size, improvements and gorgeous Golf Front location!!
Contact an agent
Home facts
- Year built:1977
- Listing ID #:100533167
- Added:138 day(s) ago
- Updated:February 13, 2026 at 11:20 AM
Rooms and interior
- Bedrooms:3
- Total bathrooms:2
- Full bathrooms:2
- Living area:1,966 sq. ft.
Heating and cooling
- Cooling:Central Air, Heat Pump
- Heating:Electric, Heat Pump, Heating
Structure and exterior
- Roof:Metal
- Year built:1977
- Building area:1,966 sq. ft.
- Lot area:0.73 Acres
Schools
- High school:Pinecrest High
- Middle school:West Pine Middle
- Elementary school:West End Elementary
Utilities
- Water:Water Connected
Finances and disclosures
- Price:$319,000
- Price per sq. ft.:$181.04
New listings near 104 E Devonshire Avenue
- New
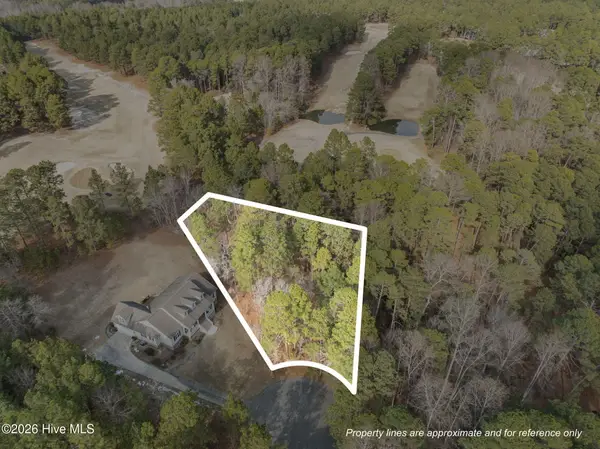 $46,900Active0.65 Acres
$46,900Active0.65 Acres124 Carrington Square, West End, NC 27376
MLS# 100554011Listed by: KELLER WILLIAMS PINEHURST - New
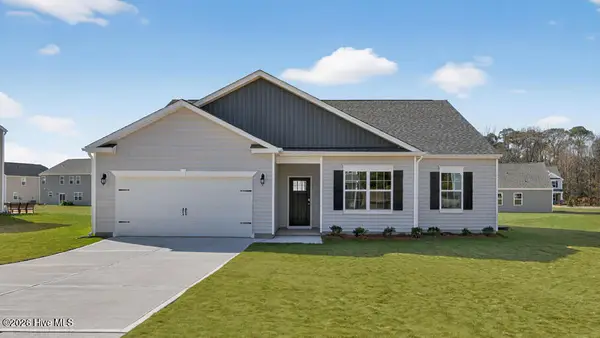 $369,490Active4 beds 2 baths1,891 sq. ft.
$369,490Active4 beds 2 baths1,891 sq. ft.3086 Platinum Circle, West End, NC 27376
MLS# 100553953Listed by: D.R. HORTON, INC. - New
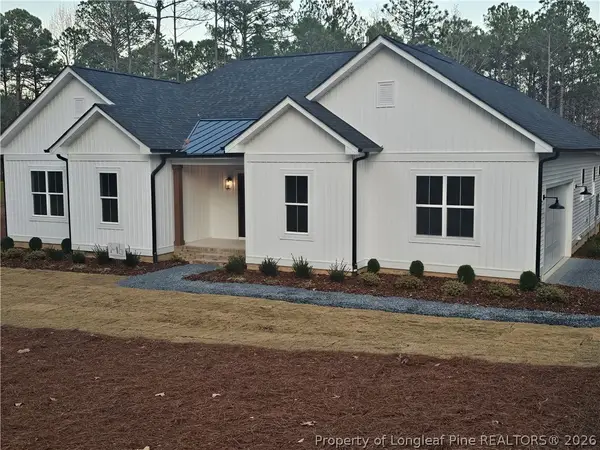 $500,000Active3 beds 3 baths2,126 sq. ft.
$500,000Active3 beds 3 baths2,126 sq. ft.107 Lancashire Lane, West End, NC 27376
MLS# 757145Listed by: PREMIER REAL ESTATE OF THE SANDHILLS LLC - New
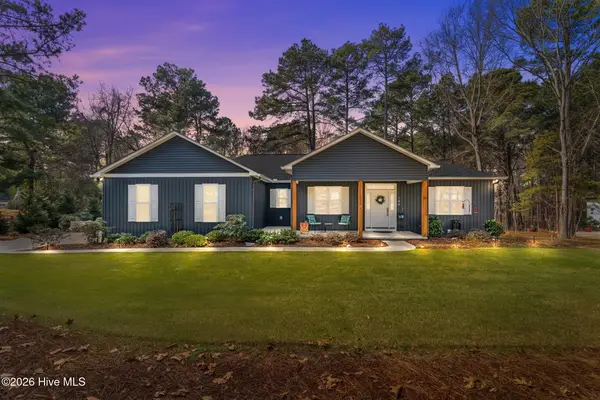 $485,000Active3 beds 2 baths1,937 sq. ft.
$485,000Active3 beds 2 baths1,937 sq. ft.146 Sunset Way, Seven Lakes, NC 27376
MLS# 100553487Listed by: CAROLINA PROPERTY SALES - New
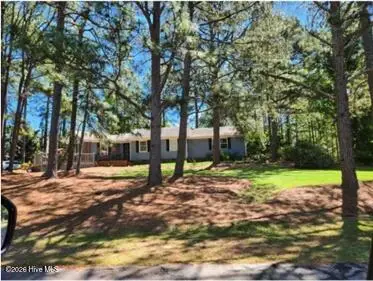 $395,000Active3 beds 2 baths2,502 sq. ft.
$395,000Active3 beds 2 baths2,502 sq. ft.156 Shenandoah Road E, West End, NC 27376
MLS# 100553420Listed by: MAISON REALTY GROUP - New
 $549,000Active4 beds 3 baths2,567 sq. ft.
$549,000Active4 beds 3 baths2,567 sq. ft.Tbd Doubs Chapel Road #Lot 3, West End, NC 27376
MLS# 100553291Listed by: KELLER WILLIAMS PINEHURST - New
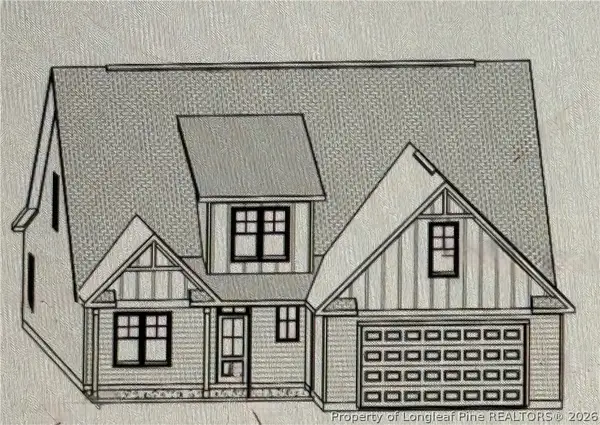 $549,000Active4 beds 3 baths2,567 sq. ft.
$549,000Active4 beds 3 baths2,567 sq. ft.tbd Doubs Chapel Lot 3 Road, West End, NC 27376
MLS# 757074Listed by: KELLER WILLIAMS REALTY (PINEHURST) - New
 $1,050,000Active4 beds 5 baths3,938 sq. ft.
$1,050,000Active4 beds 5 baths3,938 sq. ft.504 Murdocksville Road, West End, NC 27376
MLS# 100553107Listed by: THE GENTRY TEAM - New
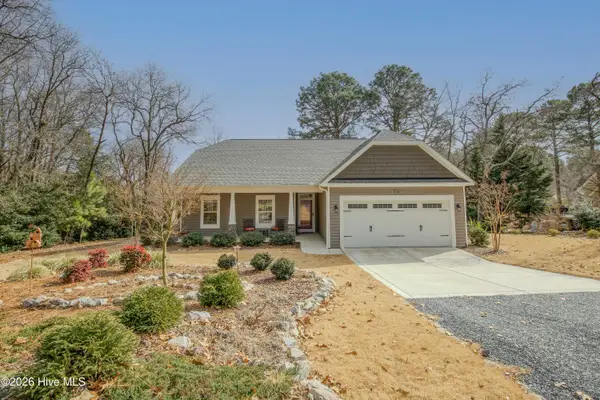 $450,000Active3 beds 2 baths1,800 sq. ft.
$450,000Active3 beds 2 baths1,800 sq. ft.161 Devonshire Avenue W, West End, NC 27376
MLS# 100553059Listed by: KELLER WILLIAMS PINEHURST - New
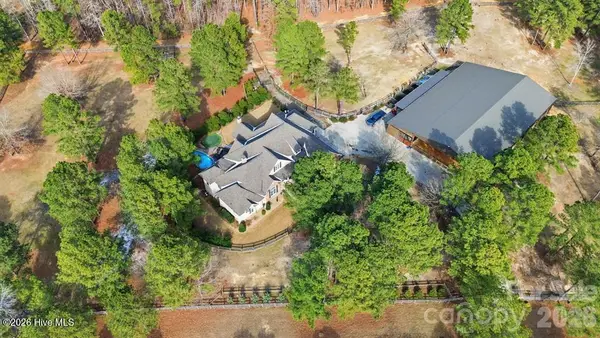 $2,500,000Active3 beds 5 baths6,743 sq. ft.
$2,500,000Active3 beds 5 baths6,743 sq. ft.164 Saddle Ridge, West End, NC 27376
MLS# 100552616Listed by: EXP REALTY LLC BALLANTYNE

