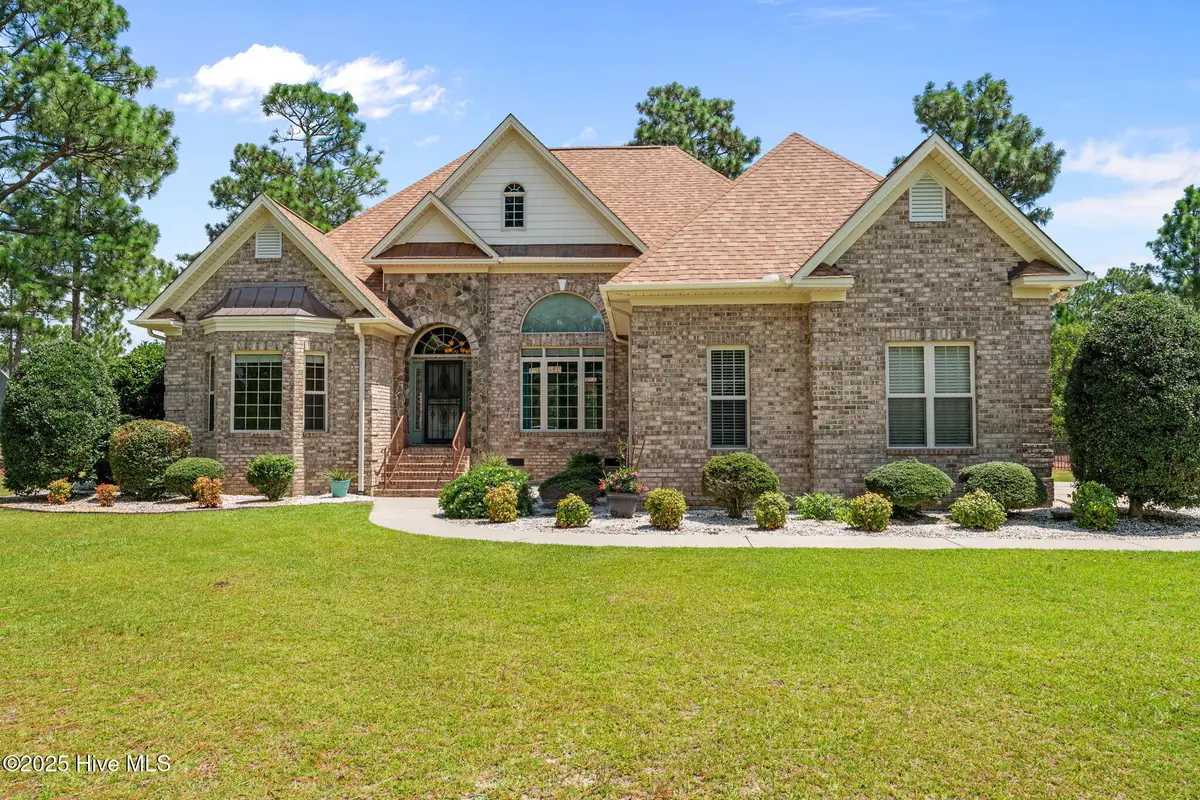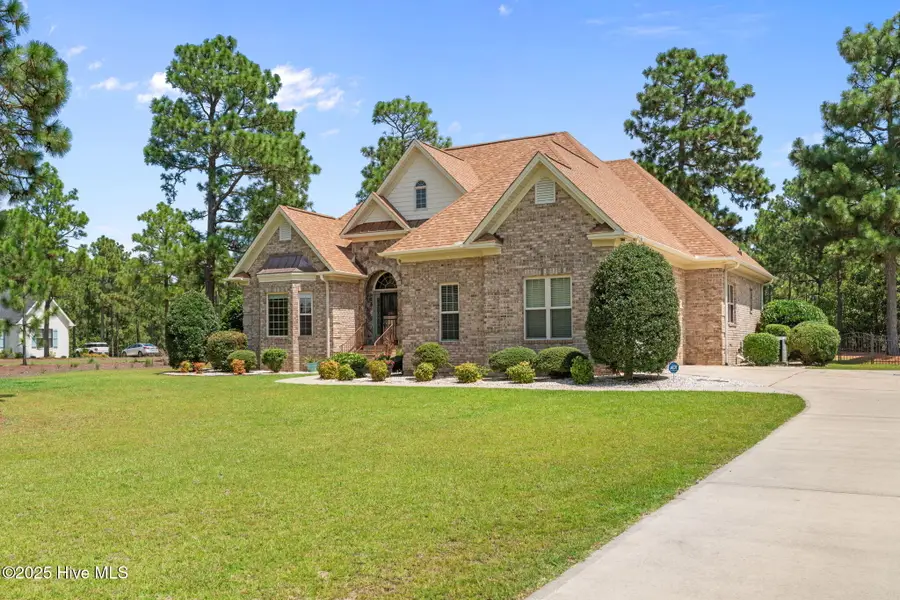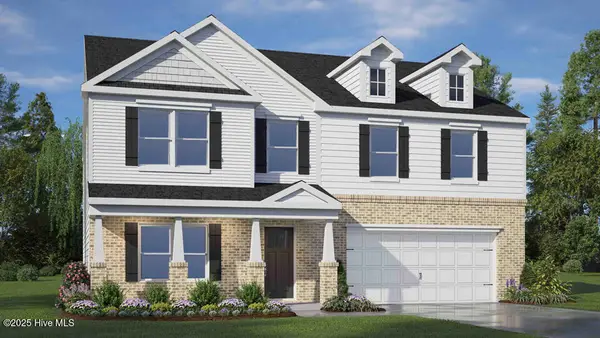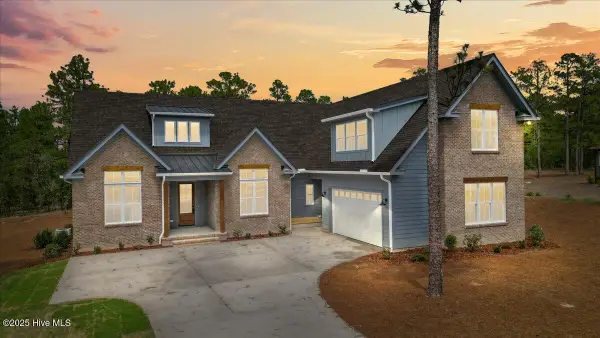115 Lamplighter Lane, West End, NC 27376
Local realty services provided by:ERA Strother Real Estate



115 Lamplighter Lane,West End, NC 27376
$600,000
- 3 Beds
- 3 Baths
- 2,570 sq. ft.
- Single family
- Pending
Listed by:chad e higby
Office:chadhigby.com, llc.
MLS#:100525446
Source:NC_CCAR
Price summary
- Price:$600,000
- Price per sq. ft.:$233.46
About this home
Here's your chance to grab a rare find in Seven Lakes West! Nestled on a hard-to-find 1.49-acre lot, this all-brick home offers the perfect combination of privacy, storage, and a smart, functional layout in one of the community's most desirable locations. The kitchen is a showstopper with granite countertops, gas cooktop, wall oven, stainless steel appliances, a pantry, and a sunny breakfast nook—plus a formal dining room ideal for hosting family and friends. A versatile front flex room makes the perfect office, craft space, or den.
Beautiful hardwood floors flow through the main living area, anchored by a cozy fireplace for cool evenings. The spacious primary suite features a walk-in shower, garden tub, double sinks with a vanity, and generous walki-in closet. The split floor plan is perfect for guests, offering two bedrooms connected by a Jack & Jill bath. You'll love the extra features—central vac, laundry room with sink (washer & dryer included), 2-car garage with storage area, a garage fridge, paved driveway, and a separate irrigation well. A brand-new roof in 2024 adds peace of mind. The walk-up attic offers excellent storage or the potential to finish into a bonus room.
The backyard is an entertainer's dream—huge fenced yard, expansive deck, relaxing hot tub, and fire pit. Seven Lakes West residents enjoy incredible amenities, including the 1,000-acre spring-fed Lake Auman with beach and marina, pool, community center, tennis courts, pickleball, basketball, walking trails, playgrounds, and nearby Beacon Ridge Golf Course.
115 Lamplighter Lane offers the space, style, and lifestyle you've been searching for—don't let this one get away!
Contact an agent
Home facts
- Year built:2003
- Listing Id #:100525446
- Added:2 day(s) ago
- Updated:August 19, 2025 at 05:48 PM
Rooms and interior
- Bedrooms:3
- Total bathrooms:3
- Full bathrooms:2
- Half bathrooms:1
- Living area:2,570 sq. ft.
Heating and cooling
- Cooling:Central Air
- Heating:Electric, Fireplace(s), Heat Pump, Heating, Propane
Structure and exterior
- Roof:Shingle
- Year built:2003
- Building area:2,570 sq. ft.
- Lot area:1.49 Acres
Schools
- High school:Pinecrest
- Middle school:West Pine Middle
- Elementary school:West End Elementary
Utilities
- Water:Municipal Water Available, Water Connected, Well
Finances and disclosures
- Price:$600,000
- Price per sq. ft.:$233.46
New listings near 115 Lamplighter Lane
 $457,740Pending4 beds 4 baths3,108 sq. ft.
$457,740Pending4 beds 4 baths3,108 sq. ft.3089 Platinum Circle, West End, NC 27376
MLS# 100525553Listed by: D.R. HORTON, INC.- New
 $610,000Active4 beds 4 baths3,123 sq. ft.
$610,000Active4 beds 4 baths3,123 sq. ft.109 Sweetbriar Court, West End, NC 27376
MLS# 748598Listed by: REDFIN CORP. - New
 $368,000Active3 beds 3 baths1,810 sq. ft.
$368,000Active3 beds 3 baths1,810 sq. ft.102 Seminole Court, West End, NC 27376
MLS# 100525048Listed by: THE GENTRY TEAM - New
 $340,000Active3 beds 3 baths2,000 sq. ft.
$340,000Active3 beds 3 baths2,000 sq. ft.101 Dorset Road, West End, NC 27376
MLS# 100524436Listed by: KELLER WILLIAMS PINEHURST - New
 $565,000Active4 beds 3 baths2,838 sq. ft.
$565,000Active4 beds 3 baths2,838 sq. ft.102 Dartmoor Lane, West End, NC 27376
MLS# 100524441Listed by: KELLER WILLIAMS PINEHURST  $917,695Active5 beds 4 baths3,600 sq. ft.
$917,695Active5 beds 4 baths3,600 sq. ft.150 Sugar Sand Lane, West End, NC 27376
MLS# 100523941Listed by: EVERYTHING PINES PARTNERS LLC $445,000Active3 beds 3 baths2,008 sq. ft.
$445,000Active3 beds 3 baths2,008 sq. ft.102 Dorset Road, West End, NC 27376
MLS# 100523644Listed by: PREMIER REAL ESTATE OF THE SANDHILLS LLC $50,000Pending0.56 Acres
$50,000Pending0.56 Acres116 Phillips Drive, West End, NC 27376
MLS# 100523361Listed by: KELLER WILLIAMS PINEHURST $350,000Pending3 beds 3 baths1,655 sq. ft.
$350,000Pending3 beds 3 baths1,655 sq. ft.1001 Juniper Lake Road, West End, NC 27376
MLS# 100523284Listed by: PINELAND PROPERTY GROUP LLC

