115 Rachels Point, West End, NC 27376
Local realty services provided by:ERA Strother Real Estate
115 Rachels Point,West End, NC 27376
$890,000
- 5 Beds
- 6 Baths
- 4,325 sq. ft.
- Single family
- Active
Listed by: cristy c hunt
Office: mclendon hills realty
MLS#:100530349
Source:NC_CCAR
Price summary
- Price:$890,000
- Price per sq. ft.:$205.78
About this home
This stately property is located on 1.6 acres in the desirable McLendon Hills community. 5 bedrooms, 5 full bathrooms and one half bath. (One bedroom can be used as office/study with built in shelving and full private bathroom.) The primary suite includes a sitting area and extra large walk-in closet. The lower level basement area offers a fun entertaining space for large TV/movie area, with pool table and bar counter included. The unfinished portion of the basement has huge workshop and storage area, with a refrigerator included. The established landscaping provides beautiful scenery from every view, inside and out. The private back patio setting offers serenity and privacy with a flowing pond, fireplace and grilling area. The interior is spacious and bright with open living area, large kitchen with sunroom, and a grand staircase. McLendon Hills community amenities include a private 80-acre, spring fed lake with access area including covered pavilion, fishing pier, kayak storage area, pickleball courts and more; 2.3 mile walking trail, private bridle trails and the on-site McLendon Hills Equestrian Center.
Contact an agent
Home facts
- Year built:2004
- Listing ID #:100530349
- Added:153 day(s) ago
- Updated:February 13, 2026 at 11:20 AM
Rooms and interior
- Bedrooms:5
- Total bathrooms:6
- Full bathrooms:5
- Half bathrooms:1
- Living area:4,325 sq. ft.
Heating and cooling
- Cooling:Heat Pump
- Heating:Electric, Fireplace(s), Heat Pump, Heating, Propane
Structure and exterior
- Roof:Shingle
- Year built:2004
- Building area:4,325 sq. ft.
- Lot area:1.64 Acres
Schools
- High school:Pinecrest High
- Middle school:West Pine Middle
- Elementary school:West End Elementary
Utilities
- Water:County Water
Finances and disclosures
- Price:$890,000
- Price per sq. ft.:$205.78
New listings near 115 Rachels Point
- New
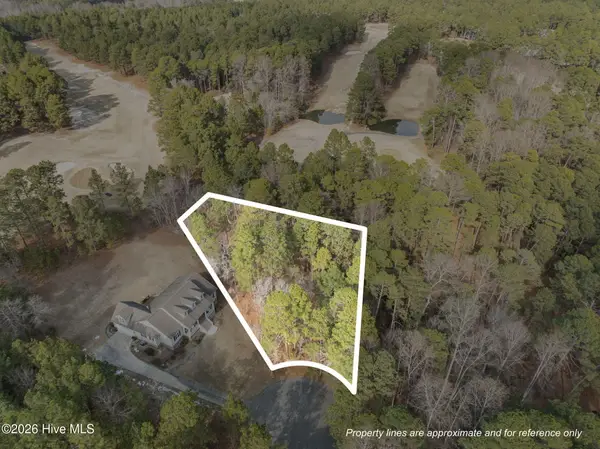 $46,900Active0.65 Acres
$46,900Active0.65 Acres124 Carrington Square, West End, NC 27376
MLS# 100554011Listed by: KELLER WILLIAMS PINEHURST - New
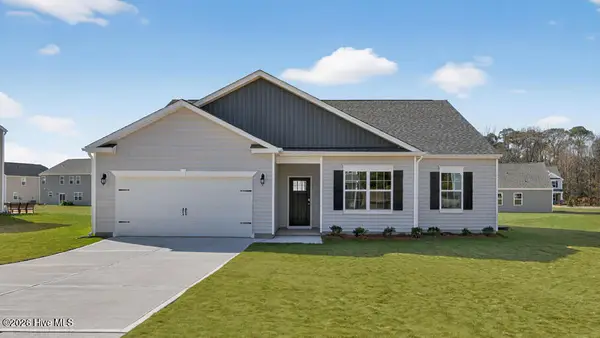 $369,490Active4 beds 2 baths1,891 sq. ft.
$369,490Active4 beds 2 baths1,891 sq. ft.3086 Platinum Circle, West End, NC 27376
MLS# 100553953Listed by: D.R. HORTON, INC. - New
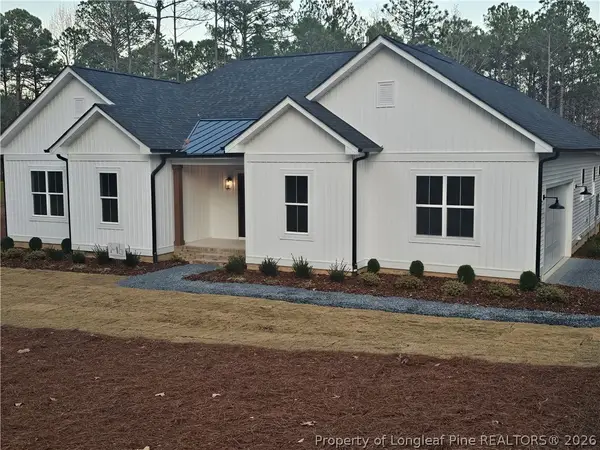 $500,000Active3 beds 3 baths2,126 sq. ft.
$500,000Active3 beds 3 baths2,126 sq. ft.107 Lancashire Lane, West End, NC 27376
MLS# 757145Listed by: PREMIER REAL ESTATE OF THE SANDHILLS LLC - New
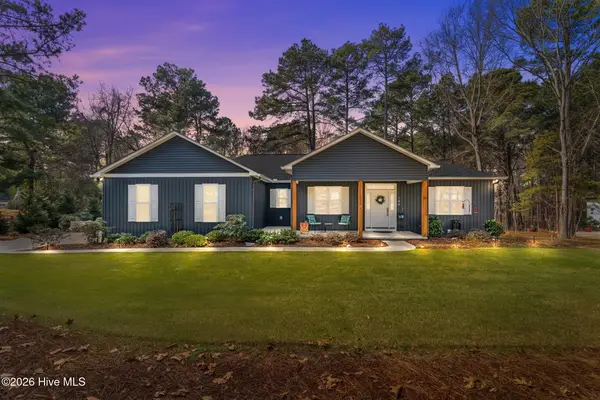 $485,000Active3 beds 2 baths1,937 sq. ft.
$485,000Active3 beds 2 baths1,937 sq. ft.146 Sunset Way, Seven Lakes, NC 27376
MLS# 100553487Listed by: CAROLINA PROPERTY SALES - New
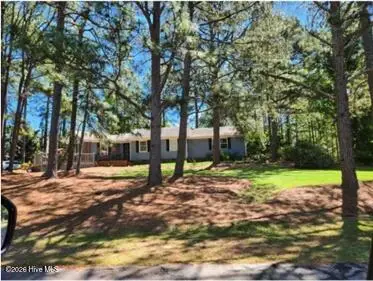 $395,000Active3 beds 2 baths2,502 sq. ft.
$395,000Active3 beds 2 baths2,502 sq. ft.156 Shenandoah Road E, West End, NC 27376
MLS# 100553420Listed by: MAISON REALTY GROUP - New
 $549,000Active4 beds 3 baths2,567 sq. ft.
$549,000Active4 beds 3 baths2,567 sq. ft.Tbd Doubs Chapel Road #Lot 3, West End, NC 27376
MLS# 100553291Listed by: KELLER WILLIAMS PINEHURST - New
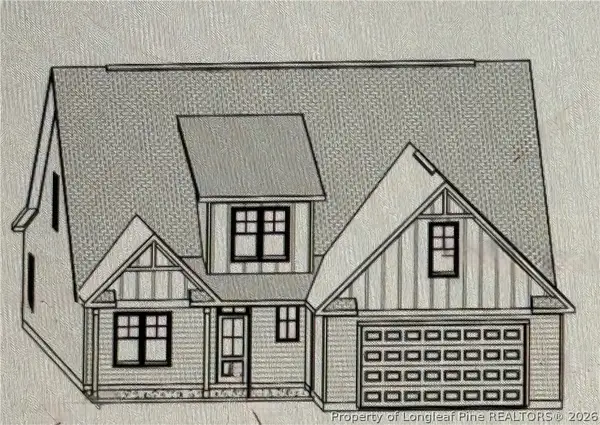 $549,000Active4 beds 3 baths2,567 sq. ft.
$549,000Active4 beds 3 baths2,567 sq. ft.tbd Doubs Chapel Lot 3 Road, West End, NC 27376
MLS# 757074Listed by: KELLER WILLIAMS REALTY (PINEHURST) - New
 $1,050,000Active4 beds 5 baths3,938 sq. ft.
$1,050,000Active4 beds 5 baths3,938 sq. ft.504 Murdocksville Road, West End, NC 27376
MLS# 100553107Listed by: THE GENTRY TEAM - New
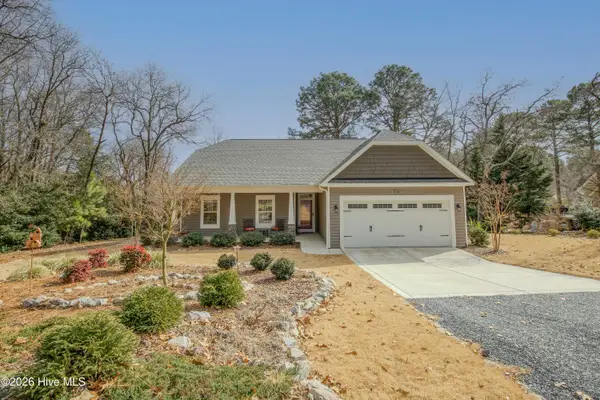 $450,000Active3 beds 2 baths1,800 sq. ft.
$450,000Active3 beds 2 baths1,800 sq. ft.161 Devonshire Avenue W, West End, NC 27376
MLS# 100553059Listed by: KELLER WILLIAMS PINEHURST - New
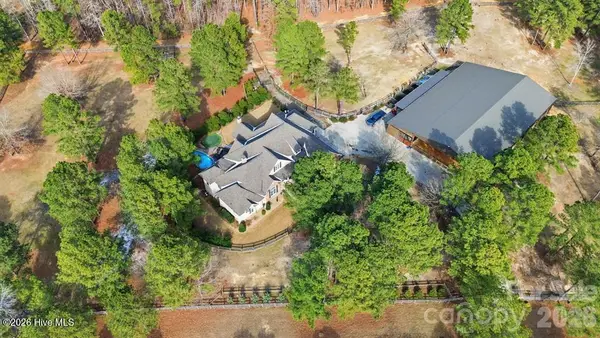 $2,500,000Active3 beds 5 baths6,743 sq. ft.
$2,500,000Active3 beds 5 baths6,743 sq. ft.164 Saddle Ridge, West End, NC 27376
MLS# 100552616Listed by: EXP REALTY LLC BALLANTYNE

