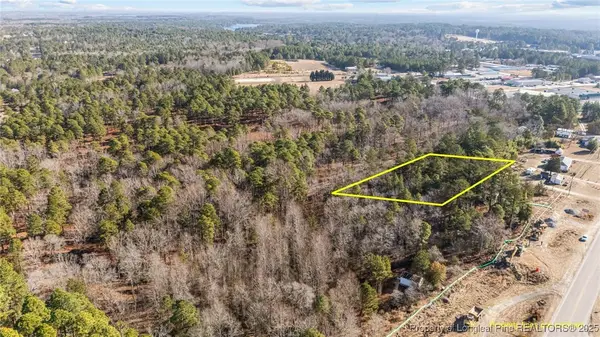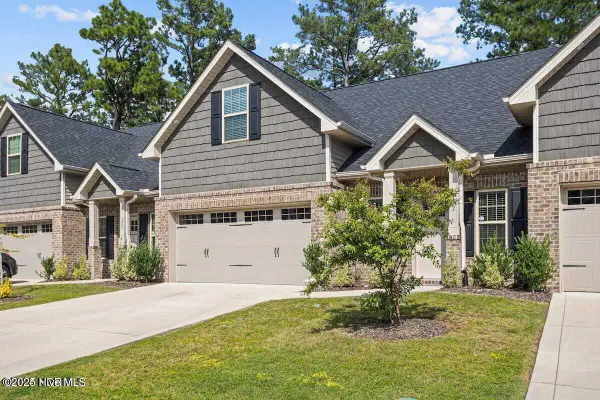120 E Devonshire Avenue, West End, NC 27376
Local realty services provided by:ERA Strother Real Estate
Listed by: susan ayers
Office: homezu
MLS#:100498349
Source:NC_CCAR
Price summary
- Price:$559,900
- Price per sq. ft.:$216.51
About this home
*MOTIVATED SELLERS* Discover unparalleled golf course living at 120 Devonshire E, Seven Lakes, NC 27376. This exquisite 4-bedroom, 3.5-bathroom home is situated on the first fairway of the Seven Lakes South Golf Course, offering breathtaking views and a serene lifestyle. Key Features: Spacious Living: The open floor plan boasts high ceilings, fine moldings, and beautiful Pergo Portfolio flooring, creating an inviting atmosphere throughout the home. Gourmet Kitchen: A chef's dream, the kitchen features a center island, ample counter space, and seamlessly flows into the family room, highlighted by a corner fireplace—perfect for hosting and relaxation. Master Suite Retreat: Enjoy panoramic golf course views from the master suite, complete with an artisan shower and a generous walk-in closet. Additional Bedrooms: Two well-appointed bedrooms on the main level, with a versatile upper-level bonus room/4th bedroom featuring a full bath—ideal as an office, playroom, or guest suite. Outdoor Living: Relish the scenic surroundings from the screened porch and breakfast room, both offering stunning vistas of the golf course. Ample Parking: A side-entry triple car garage and extended concrete driveway provide plenty of space for vehicles and storage. Community Amenities: Residents of Seven Lakes North and South Landowners enjoy a wealth of amenities included in the HOA. Recreational Facilities: Access to boating, fishing, outdoor pool, playgrounds, tennis courts, and a clubhouse. Equestrian Opportunities: Community stables offer horseback riding and scenic trails. Golfing: Play on the Seven Lakes South Course, located almost next door, with options for daily fees or membership. Natural Beauty: Explore nearby lake beaches, marinas, and wildlife within this gated community, ensuring privacy and security. Embrace the lifestyle you've been dreaming of at 120 Devonshire E—a perfect blend of luxury, comfort, and community.
Contact an agent
Home facts
- Year built:2021
- Listing ID #:100498349
- Added:271 day(s) ago
- Updated:December 30, 2025 at 11:12 AM
Rooms and interior
- Bedrooms:4
- Total bathrooms:4
- Full bathrooms:3
- Half bathrooms:1
- Living area:2,586 sq. ft.
Heating and cooling
- Cooling:Heat Pump
- Heating:Electric, Fireplace(s), Heat Pump, Heating
Structure and exterior
- Roof:Architectural Shingle
- Year built:2021
- Building area:2,586 sq. ft.
- Lot area:0.7 Acres
Schools
- High school:Pinecrest High
- Middle school:West Pine Middle
- Elementary school:West End Elementary
Utilities
- Water:Water Connected
Finances and disclosures
- Price:$559,900
- Price per sq. ft.:$216.51
New listings near 120 E Devonshire Avenue
- New
 $525,000Active3 beds 3 baths2,359 sq. ft.
$525,000Active3 beds 3 baths2,359 sq. ft.247 Longleaf Drive, West End, NC 27376
MLS# 100546732Listed by: A PLACE IN THE PINES REALTY LLC  $125,000Active1.01 Acres
$125,000Active1.01 AcresNc 211 Hwy, West End, NC 27376
MLS# 738692Listed by: KELLER WILLIAMS REALTY (FAYETTEVILLE)- New
 $529,000Active3 beds 2 baths2,485 sq. ft.
$529,000Active3 beds 2 baths2,485 sq. ft.253 Devonshire Avenue W, West End, NC 27376
MLS# 100546669Listed by: THE GENTRY TEAM - New
 $1,400,000Active4 beds 5 baths5,135 sq. ft.
$1,400,000Active4 beds 5 baths5,135 sq. ft.123 Anchor Point, Seven Lakes, NC 27376
MLS# 100546632Listed by: KELLER WILLIAMS PINEHURST  $125,000Active1.01 Acres
$125,000Active1.01 AcresNc 211 Hwy, West End, NC 27376
MLS# 738692Listed by: KELLER WILLIAMS REALTY (FAYETTEVILLE)- New
 $120,000Active1.86 Acres
$120,000Active1.86 Acres107 Cambridge Lane, Seven Lakes, NC 27376
MLS# 100546282Listed by: REAL BROKER LLC - New
 $219,000Active2 beds 2 baths1,270 sq. ft.
$219,000Active2 beds 2 baths1,270 sq. ft.142 Pine Valley Lane, West End, NC 27376
MLS# 100546250Listed by: EDWARDS REAL ESTATE - New
 $38,500Active0.5 Acres
$38,500Active0.5 Acres105 Shropshire Lane, Seven Lakes, NC 27376
MLS# 100546166Listed by: KELLER WILLIAMS REALTY-FAYETTEVILLE  $369,000Active3 beds 3 baths2,014 sq. ft.
$369,000Active3 beds 3 baths2,014 sq. ft.127 Lark Drive, West End, NC 27376
MLS# 100545953Listed by: NEXTHOME IN THE PINES $125,000Active1.01 Acres
$125,000Active1.01 AcresNc 211 Hwy, West End, NC 27376
MLS# 738692Listed by: KELLER WILLIAMS REALTY (FAYETTEVILLE)
