150 Banbridge Drive, West End, NC 27376
Local realty services provided by:ERA Strother Real Estate
150 Banbridge Drive,West End, NC 27376
$749,900
- 4 Beds
- 4 Baths
- 3,041 sq. ft.
- Single family
- Active
Listed by: erick duplessis
Office: keller williams pinehurst
MLS#:100505505
Source:NC_CCAR
Price summary
- Price:$749,900
- Price per sq. ft.:$246.6
About this home
Welcome to 150 Banbridge Drive — a stunning home perfectly positioned along the prestigious Beacon Ridge Golf Course in the gated community of Seven Lakes West. This thoughtfully designed home features gorgeous quartz countertops, stainless steel GE appliances, and a spacious unfinished storage room, offering both elegance and functionality.
✨ Awesome Buyer Incentives!
Receive $15,000 from the builder to use toward your closing costs.
Enjoy scenic golf course views and take advantage of resort-style amenities including access to Lake Auman, an 800-acre private lake ideal for boating and fishing, a marina, walking trails, playgrounds, and more—all just 10 minutes from Pinehurst, NC.
Luxury, lifestyle, and location come together at 150 Banbridge Drive — your dream home awaits!
Contact an agent
Home facts
- Year built:2025
- Listing ID #:100505505
- Added:283 day(s) ago
- Updated:February 13, 2026 at 11:20 AM
Rooms and interior
- Bedrooms:4
- Total bathrooms:4
- Full bathrooms:3
- Half bathrooms:1
- Living area:3,041 sq. ft.
Heating and cooling
- Cooling:Heat Pump
- Heating:Electric, Heat Pump, Heating
Structure and exterior
- Roof:Architectural Shingle
- Year built:2025
- Building area:3,041 sq. ft.
- Lot area:0.5 Acres
Schools
- High school:Pinecrest High
- Middle school:West Pine Middle
- Elementary school:West End Elementary
Finances and disclosures
- Price:$749,900
- Price per sq. ft.:$246.6
New listings near 150 Banbridge Drive
- New
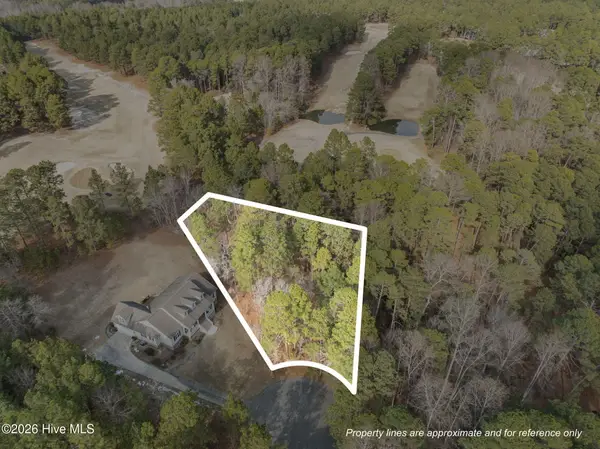 $46,900Active0.65 Acres
$46,900Active0.65 Acres124 Carrington Square, West End, NC 27376
MLS# 100554011Listed by: KELLER WILLIAMS PINEHURST - New
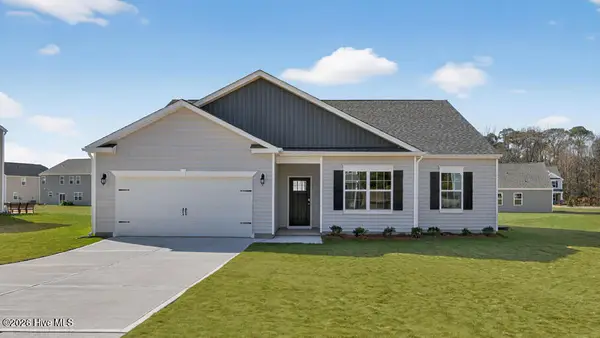 $369,490Active4 beds 2 baths1,891 sq. ft.
$369,490Active4 beds 2 baths1,891 sq. ft.3086 Platinum Circle, West End, NC 27376
MLS# 100553953Listed by: D.R. HORTON, INC. - New
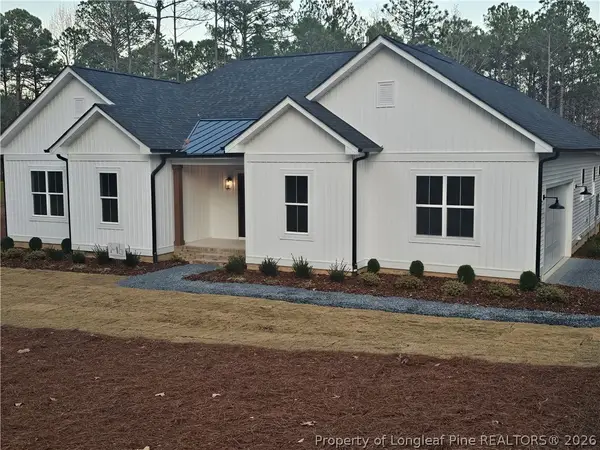 $500,000Active3 beds 3 baths2,126 sq. ft.
$500,000Active3 beds 3 baths2,126 sq. ft.107 Lancashire Lane, West End, NC 27376
MLS# 757145Listed by: PREMIER REAL ESTATE OF THE SANDHILLS LLC - New
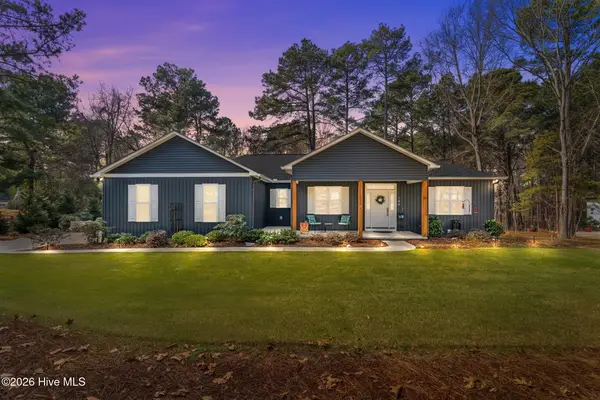 $485,000Active3 beds 2 baths1,937 sq. ft.
$485,000Active3 beds 2 baths1,937 sq. ft.146 Sunset Way, Seven Lakes, NC 27376
MLS# 100553487Listed by: CAROLINA PROPERTY SALES - New
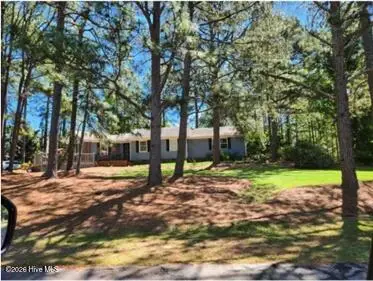 $395,000Active3 beds 2 baths2,502 sq. ft.
$395,000Active3 beds 2 baths2,502 sq. ft.156 Shenandoah Road E, West End, NC 27376
MLS# 100553420Listed by: MAISON REALTY GROUP - New
 $549,000Active4 beds 3 baths2,567 sq. ft.
$549,000Active4 beds 3 baths2,567 sq. ft.Tbd Doubs Chapel Road #Lot 3, West End, NC 27376
MLS# 100553291Listed by: KELLER WILLIAMS PINEHURST - New
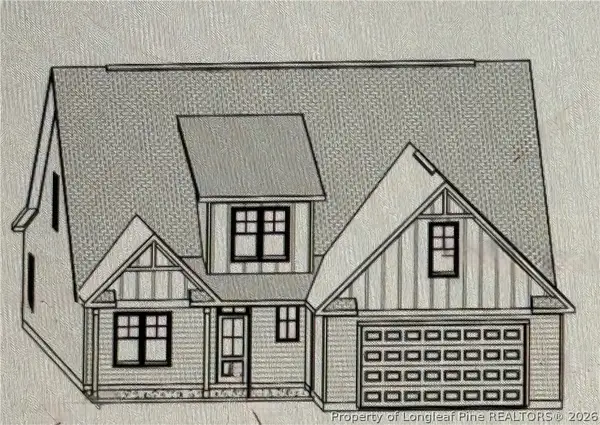 $549,000Active4 beds 3 baths2,567 sq. ft.
$549,000Active4 beds 3 baths2,567 sq. ft.tbd Doubs Chapel Lot 3 Road, West End, NC 27376
MLS# 757074Listed by: KELLER WILLIAMS REALTY (PINEHURST) - New
 $1,050,000Active4 beds 5 baths3,938 sq. ft.
$1,050,000Active4 beds 5 baths3,938 sq. ft.504 Murdocksville Road, West End, NC 27376
MLS# 100553107Listed by: THE GENTRY TEAM - New
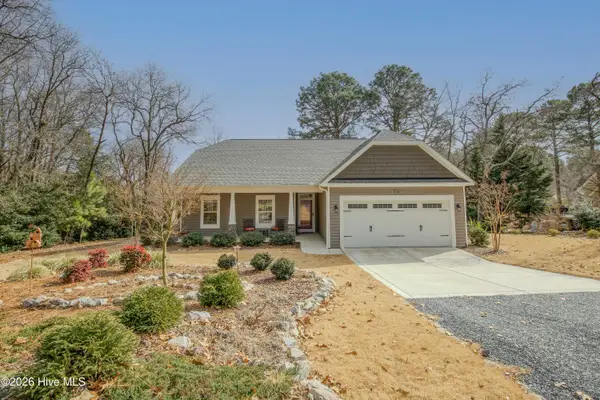 $450,000Active3 beds 2 baths1,800 sq. ft.
$450,000Active3 beds 2 baths1,800 sq. ft.161 Devonshire Avenue W, West End, NC 27376
MLS# 100553059Listed by: KELLER WILLIAMS PINEHURST - New
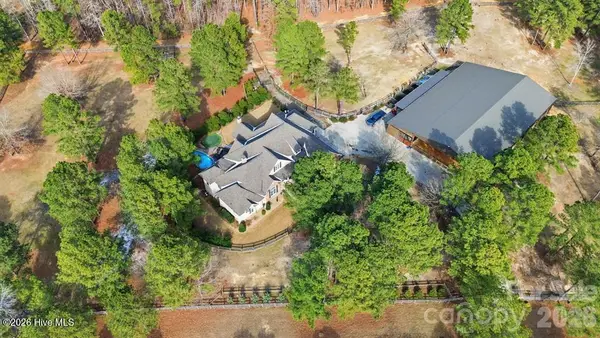 $2,500,000Active3 beds 5 baths6,743 sq. ft.
$2,500,000Active3 beds 5 baths6,743 sq. ft.164 Saddle Ridge, West End, NC 27376
MLS# 100552616Listed by: EXP REALTY LLC BALLANTYNE

