181 James Drive, West End, NC 27376
Local realty services provided by:ERA Strother Real Estate
Listed by: the gentry team, martha gentry
Office: the gentry team
MLS#:100519815
Source:NC_CCAR
Price summary
- Price:$525,000
- Price per sq. ft.:$198.94
About this home
Welcome to this charming, well-maintained brick home situated on a double lot in the highly sought-after, gated community of Seven Lakes West, renowned for its scenic Lake Auman and array of wonderful amenities. Enjoy enhanced privacy with a well-kept front lawn, mature landscaping, and a backyard oasis surrounded by natural, wooded areas perfect for peaceful mornings and quiet evenings. Inside, you'll find elegant touches throughout, including hardwood floors in the main living areas, vaulted ceilings in the living room and formal dining room, and an abundance of natural light. The inviting living room features a gas log fireplace and large windows with sidelights and transom, opening onto a spacious back deck with tranquil views. The kitchen offers warm, light wood cabinetry, stainless steel appliances, and a breakfast nook. The Carolina room is bright with tile flooring, ceiling fan, and direct deck access, ideal for entertaining or relaxing. This thoughtfully designed split floor plan offers a secluded primary suite with carpeting and an en-suite bath boasting a double vanity, garden whirlpool tub, step-in shower, and a generous walk-in closet. Two additional guest suites each include their own full bath, with one featuring sliding glass doors leading directly to the back deck. A versatile, heated and cooled lower-level room with private entry offers endless potential—perfect for a workshop, hobby room, home gym, or additional storage. As a resident of Seven Lakes West, you'll have access to a host of community amenities including the 1,000-acre spring-fed Lake Auman for swimming, boating, and fishing, a marina with beach area, pool, clubhouse, tennis and basketball courts, and much more. This is more than a home, it's a lifestyle. Don't miss your chance to own a piece of paradise in one of the area's premier lake communities!
Contact an agent
Home facts
- Year built:2001
- Listing ID #:100519815
- Added:209 day(s) ago
- Updated:February 13, 2026 at 11:20 AM
Rooms and interior
- Bedrooms:3
- Total bathrooms:4
- Full bathrooms:3
- Half bathrooms:1
- Living area:2,639 sq. ft.
Heating and cooling
- Cooling:Central Air
- Heating:Electric, Fireplace(s), Heat Pump, Heating, Propane
Structure and exterior
- Roof:Composition
- Year built:2001
- Building area:2,639 sq. ft.
- Lot area:1.42 Acres
Schools
- High school:Pinecrest
- Middle school:West Pine Middle
- Elementary school:West End Elementary
Utilities
- Water:County Water, Water Connected
Finances and disclosures
- Price:$525,000
- Price per sq. ft.:$198.94
New listings near 181 James Drive
- New
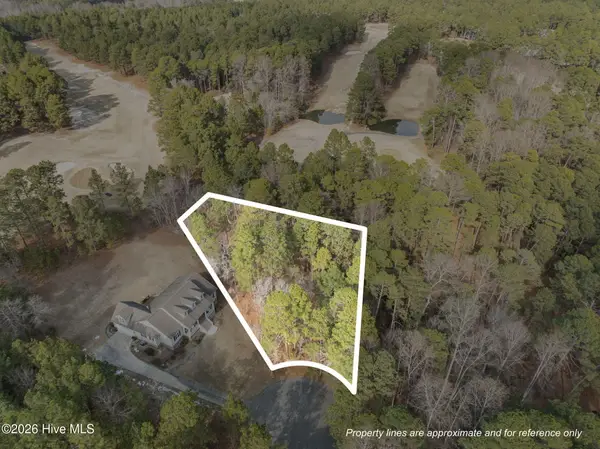 $46,900Active0.65 Acres
$46,900Active0.65 Acres124 Carrington Square, West End, NC 27376
MLS# 100554011Listed by: KELLER WILLIAMS PINEHURST - New
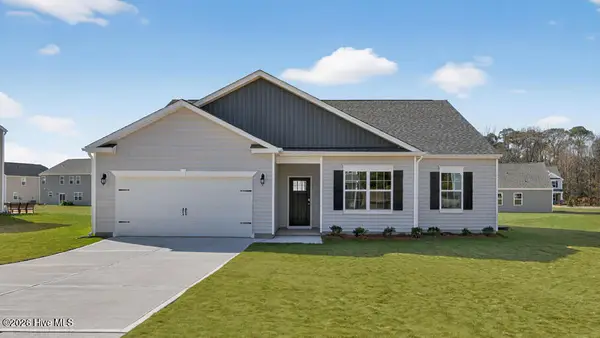 $369,490Active4 beds 2 baths1,891 sq. ft.
$369,490Active4 beds 2 baths1,891 sq. ft.3086 Platinum Circle, West End, NC 27376
MLS# 100553953Listed by: D.R. HORTON, INC. - New
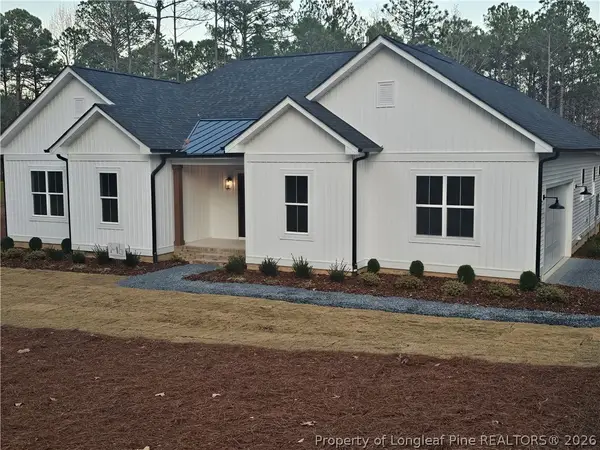 $500,000Active3 beds 3 baths2,126 sq. ft.
$500,000Active3 beds 3 baths2,126 sq. ft.107 Lancashire Lane, West End, NC 27376
MLS# 757145Listed by: PREMIER REAL ESTATE OF THE SANDHILLS LLC - New
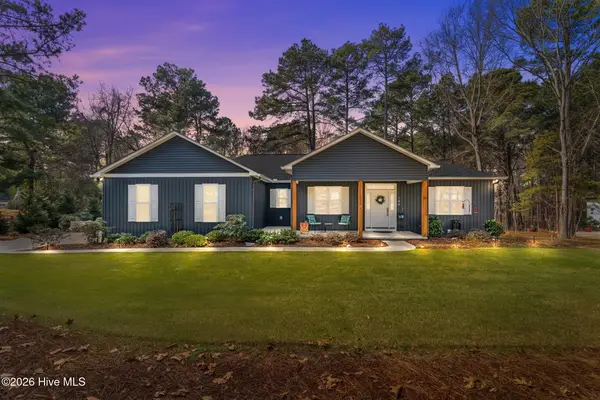 $485,000Active3 beds 2 baths1,937 sq. ft.
$485,000Active3 beds 2 baths1,937 sq. ft.146 Sunset Way, Seven Lakes, NC 27376
MLS# 100553487Listed by: CAROLINA PROPERTY SALES - New
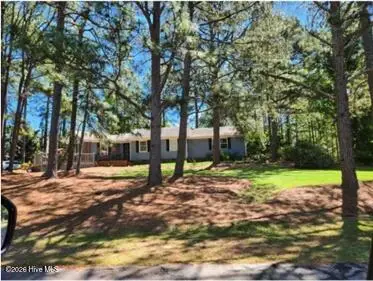 $395,000Active3 beds 2 baths2,502 sq. ft.
$395,000Active3 beds 2 baths2,502 sq. ft.156 Shenandoah Road E, West End, NC 27376
MLS# 100553420Listed by: MAISON REALTY GROUP - New
 $549,000Active4 beds 3 baths2,567 sq. ft.
$549,000Active4 beds 3 baths2,567 sq. ft.Tbd Doubs Chapel Road #Lot 3, West End, NC 27376
MLS# 100553291Listed by: KELLER WILLIAMS PINEHURST - New
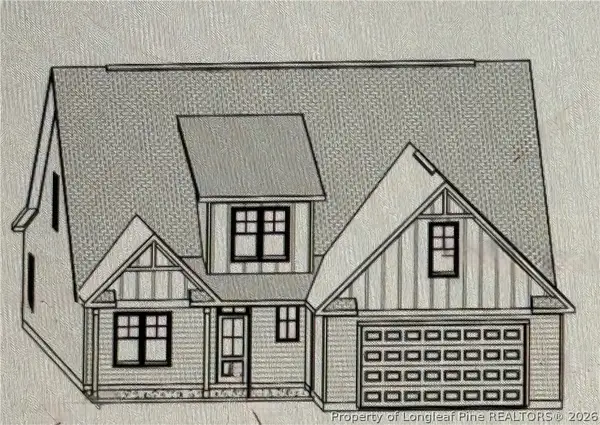 $549,000Active4 beds 3 baths2,567 sq. ft.
$549,000Active4 beds 3 baths2,567 sq. ft.tbd Doubs Chapel Lot 3 Road, West End, NC 27376
MLS# 757074Listed by: KELLER WILLIAMS REALTY (PINEHURST) - New
 $1,050,000Active4 beds 5 baths3,938 sq. ft.
$1,050,000Active4 beds 5 baths3,938 sq. ft.504 Murdocksville Road, West End, NC 27376
MLS# 100553107Listed by: THE GENTRY TEAM - New
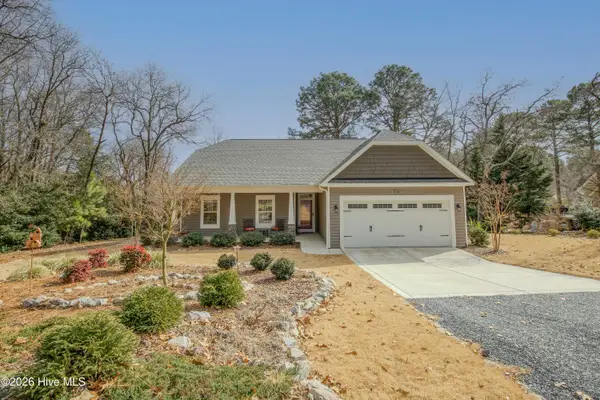 $450,000Active3 beds 2 baths1,800 sq. ft.
$450,000Active3 beds 2 baths1,800 sq. ft.161 Devonshire Avenue W, West End, NC 27376
MLS# 100553059Listed by: KELLER WILLIAMS PINEHURST - New
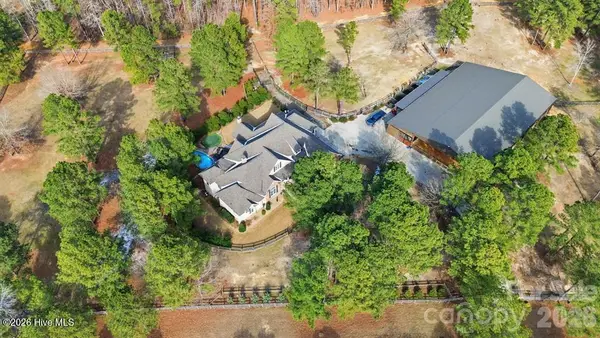 $2,500,000Active3 beds 5 baths6,743 sq. ft.
$2,500,000Active3 beds 5 baths6,743 sq. ft.164 Saddle Ridge, West End, NC 27376
MLS# 100552616Listed by: EXP REALTY LLC BALLANTYNE

