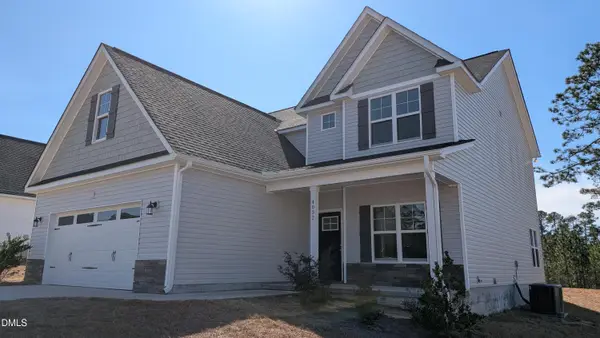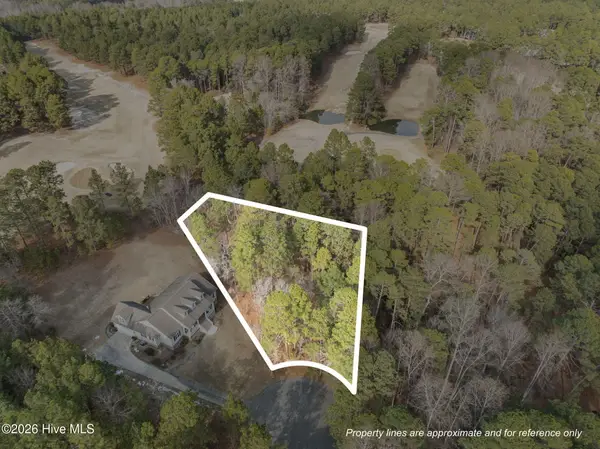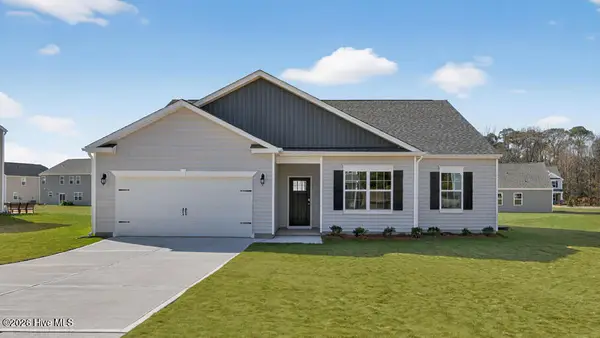225 Lakeway Drive, West End, NC 27376
Local realty services provided by:ERA Strother Real Estate
225 Lakeway Drive,West End, NC 27376
$562,000
- 4 Beds
- 4 Baths
- 2,843 sq. ft.
- Single family
- Active
Listed by: elaine dow-hines
Office: berkshire hathaway hs pinehurst realty group/ph
MLS#:100506577
Source:NC_CCAR
Price summary
- Price:$562,000
- Price per sq. ft.:$197.68
About this home
The home is located on semi-secluded hillside lot with wooded rear area. The home is brand new with over 2,840 sqft of space, 4 large bedrooms and 3 full baths. The seller is motivated and ready to make this home yours. Outside, you are greeted by a beautiful brick front with elevated porch. Inside, the home presents a high foyer ceiling with a spacious open entrance/den/ kitchen combination space. The open floor plan presents a vibrant space for entertaining or group setting. The home has a large covered deck area just off the kitchen facing the rear yard. The kitchen presents all white cabinets/backsplash, a curved island with quartz top, quartz counter tops, soft/self-closing drawers, and plenty of storage. The breakfast nook has chair railing and crown molding. The home has an amazing supply of downlighting in every room. The home has beautiful simulated wooden flooring throughout the downstairs with a combination of wood and carpet upstairs. The downstairs offers a nice-sized laundry/utility room. A large master bedroom suite is on the 1sr floor, with great closet space, trey ceiling, crown molding, large double vanity bath, granite counter tops and tub/shower combination. Also, downstairs is a second bedroom for quests. The 2nd floor presents 2 nice size bedrooms with a shared jack-and-jill bath plus a large bonus room. Two separate HVAC systems, one for each level The home has an over-sized two-car garage with high ceiling and substantial wall space for potential storage/shelving. Seven Lakes West is a wonderful growing golf and lake community with marina in the exciting West End part of Moore County.
Contact an agent
Home facts
- Year built:2024
- Listing ID #:100506577
- Added:275 day(s) ago
- Updated:February 20, 2026 at 11:19 AM
Rooms and interior
- Bedrooms:4
- Total bathrooms:4
- Full bathrooms:3
- Half bathrooms:1
- Living area:2,843 sq. ft.
Heating and cooling
- Cooling:Central Air, Heat Pump
- Heating:Electric, Heat Pump, Heating
Structure and exterior
- Roof:Composition
- Year built:2024
- Building area:2,843 sq. ft.
- Lot area:0.64 Acres
Schools
- High school:Pinecrest
- Middle school:West Pine Middle
- Elementary school:West End Elementary
Finances and disclosures
- Price:$562,000
- Price per sq. ft.:$197.68
New listings near 225 Lakeway Drive
- New
 $620,000Active4 beds 3 baths2,574 sq. ft.
$620,000Active4 beds 3 baths2,574 sq. ft.378 Longleaf Drive, West End, NC 27376
MLS# 100555654Listed by: KELLER WILLIAMS PINEHURST - New
 $378,500Active15.14 Acres
$378,500Active15.14 Acres290 Thomas Place, West End, NC 27376
MLS# 100555269Listed by: CAROLINA SUMMIT GROUP, LLC - New
 $379,900Active4 beds 3 baths2,390 sq. ft.
$379,900Active4 beds 3 baths2,390 sq. ft.4032 Silver Lane, West End, NC 27376
MLS# 10147156Listed by: FLATWOODS REALTY - New
 $399,000Active3 beds 2 baths1,804 sq. ft.
$399,000Active3 beds 2 baths1,804 sq. ft.104 Wilderness Court, West End, NC 27376
MLS# 100555100Listed by: KELLER WILLIAMS PINEHURST - New
 $408,740Active4 beds 3 baths2,824 sq. ft.
$408,740Active4 beds 3 baths2,824 sq. ft.3093 Platinum Circle, West End, NC 27376
MLS# 100554880Listed by: D.R. HORTON, INC. - New
 $990,000Active0.87 Acres
$990,000Active0.87 Acres105 Mace Point, Seven Lakes, NC 27376
MLS# 100554529Listed by: THE GENTRY TEAM - New
 $495,000Active4 beds 3 baths2,352 sq. ft.
$495,000Active4 beds 3 baths2,352 sq. ft.125 Juniper Lake Road, West End, NC 27376
MLS# 100554511Listed by: LA BELLE VIE REALTY - New
 $634,000Active4 beds 2 baths2,005 sq. ft.
$634,000Active4 beds 2 baths2,005 sq. ft.Tbd Doubs Chapel Road Road, West End, NC 27376
MLS# 100554184Listed by: CAROLINA PROPERTY SALES - New
 $46,900Active0.65 Acres
$46,900Active0.65 Acres124 Carrington Square, West End, NC 27376
MLS# 100554011Listed by: KELLER WILLIAMS PINEHURST - New
 $369,490Active4 beds 2 baths1,891 sq. ft.
$369,490Active4 beds 2 baths1,891 sq. ft.3086 Platinum Circle, West End, NC 27376
MLS# 100553953Listed by: D.R. HORTON, INC.

