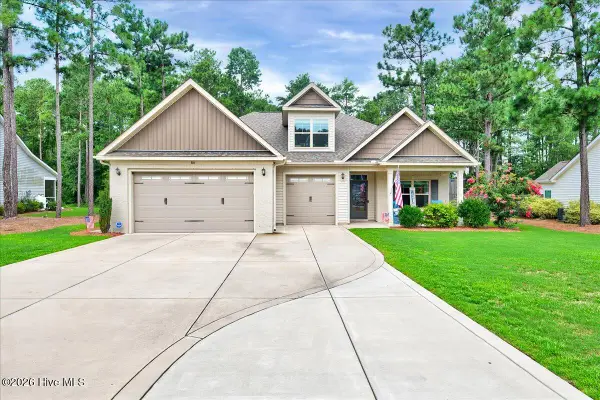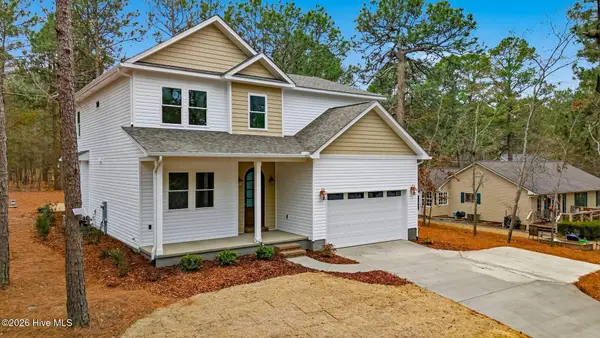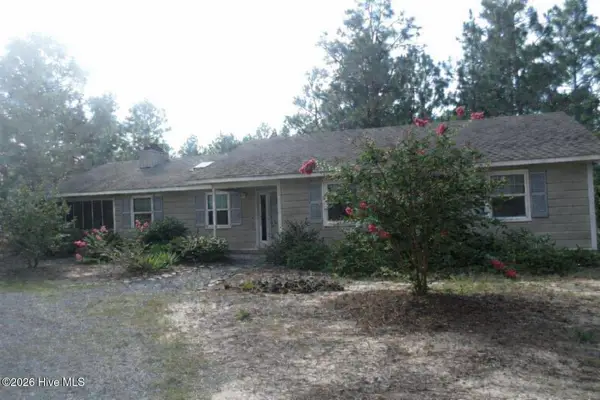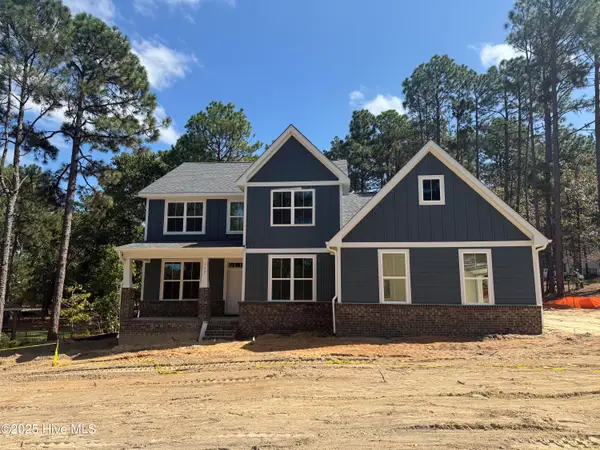265 Longleaf Drive, West End, NC 27376
Local realty services provided by:ERA Strother Real Estate
265 Longleaf Drive,West End, NC 27376
$419,000
- 3 Beds
- 2 Baths
- 1,813 sq. ft.
- Single family
- Active
Listed by: edward curtis holt
Office: premier real estate of the sandhills llc.
MLS#:100522232
Source:NC_CCAR
Price summary
- Price:$419,000
- Price per sq. ft.:$231.11
About this home
Great Value in Seven Lakes West!
Don't miss this charming 3-bedroom, 2-bathroom home on a spacious .67-acre corner lot in the desirable gated community of Seven Lakes West. Featuring a well-designed floor plan, this home offers a large living room with vaulted ceilings that flows seamlessly into the dining area and kitchen—perfect for entertaining or everyday living.
Upgrade: Fresh Painted Living Area, Dining Area and Kitchen.
The kitchen is equipped with Corian countertops, a breakfast bar, and a pantry for ample storage. The oversized master bedroom boasts dual closets, providing plenty of space and convenience. Need a home office or a sunny spot to relax? Enjoy the flexible sunroom/office that opens to a deck and a private backyard retreat.
Additional highlights include a 2-car side entry garage, low-maintenance brick and vinyl exterior, and access to top-tier community amenities such as Lake Auman, pool, tennis and pickleball courts, playgrounds, and more.
Upgrades include LVP flooring throughout home and Trex type decking.
Whether you're looking for full-time living or a second home, this property offers comfort, value, and a lifestyle you'll love!
Contact an agent
Home facts
- Year built:1994
- Listing ID #:100522232
- Added:161 day(s) ago
- Updated:January 09, 2026 at 11:10 AM
Rooms and interior
- Bedrooms:3
- Total bathrooms:2
- Full bathrooms:2
- Living area:1,813 sq. ft.
Heating and cooling
- Cooling:Central Air
- Heating:Electric, Heat Pump, Heating
Structure and exterior
- Roof:Composition
- Year built:1994
- Building area:1,813 sq. ft.
- Lot area:0.67 Acres
Schools
- High school:Pinecrest High
- Middle school:West Pine Middle
- Elementary school:West End Elementary
Utilities
- Water:County Water, Water Connected
Finances and disclosures
- Price:$419,000
- Price per sq. ft.:$231.11
New listings near 265 Longleaf Drive
- New
 $94,999Active0.88 Acres
$94,999Active0.88 Acres199 Trailcrest Drive, West End, NC 27376
MLS# 100548185Listed by: REALTY WORLD PROPERTIES OF THE PINES - New
 $55,000Active1.17 Acres
$55,000Active1.17 Acres146 Cardinal Lane, West End, NC 27376
MLS# 100548157Listed by: EVERYTHING PINES PARTNERS LLC - New
 $580,000Active4 beds 3 baths2,883 sq. ft.
$580,000Active4 beds 3 baths2,883 sq. ft.113 Simmons Drive, Seven Lakes, NC 27376
MLS# 100547768Listed by: CAROLINA PROPERTY SALES - New
 $558,900Active3 beds 2 baths2,592 sq. ft.
$558,900Active3 beds 2 baths2,592 sq. ft.316 Pine Laurel Drive, Carthage, NC 28327
MLS# 100547739Listed by: EXP REALTY LLC - C - New
 $559,500Active4 beds 4 baths2,591 sq. ft.
$559,500Active4 beds 4 baths2,591 sq. ft.139 Lancashire Lane, Seven Lakes, NC 27376
MLS# 100547569Listed by: OLD GLORY REALTY LLC  $225,000Pending3 beds 2 baths1,490 sq. ft.
$225,000Pending3 beds 2 baths1,490 sq. ft.126 Edgewater Drive, Seven Lakes, NC 27376
MLS# 100547562Listed by: EXP REALTY- New
 $631,500Active4 beds 3 baths2,797 sq. ft.
$631,500Active4 beds 3 baths2,797 sq. ft.112 Callis Circle, West End, NC 27376
MLS# 100547127Listed by: CAROLINA PROPERTY SALES  $547,000Active5 beds 4 baths3,912 sq. ft.
$547,000Active5 beds 4 baths3,912 sq. ft.143 Shagbark Court, West End, NC 27376
MLS# 100516478Listed by: LPT REALTY $525,000Active3 beds 3 baths2,359 sq. ft.
$525,000Active3 beds 3 baths2,359 sq. ft.247 Longleaf Drive, West End, NC 27376
MLS# 100546732Listed by: A PLACE IN THE PINES REALTY LLC $529,000Active3 beds 2 baths2,485 sq. ft.
$529,000Active3 beds 2 baths2,485 sq. ft.253 Devonshire Avenue W, West End, NC 27376
MLS# 100546669Listed by: THE GENTRY TEAM
